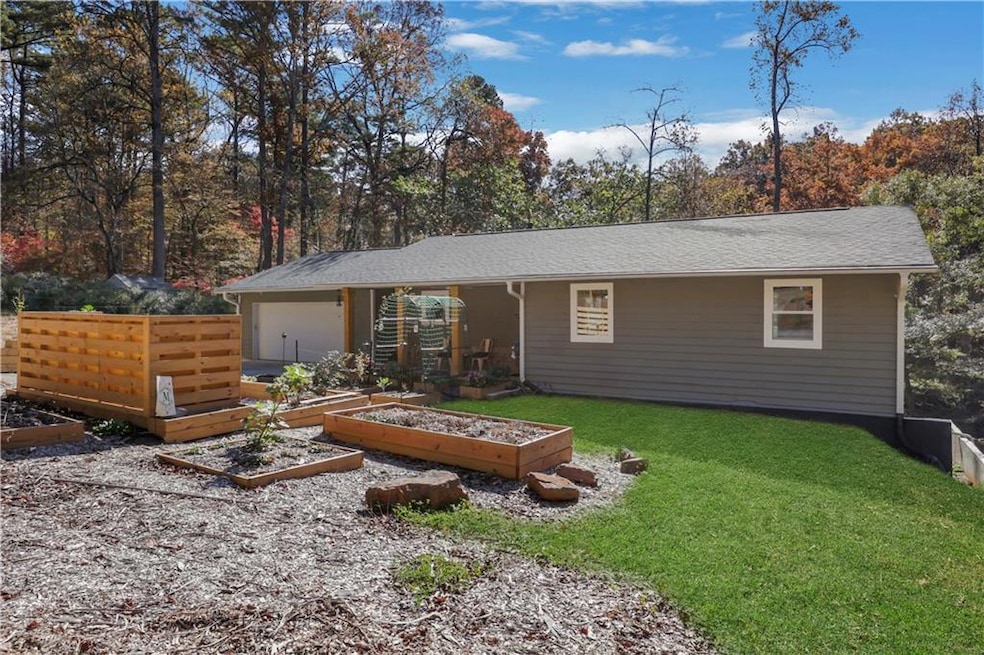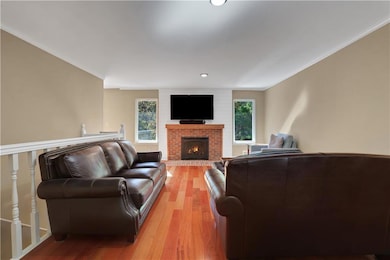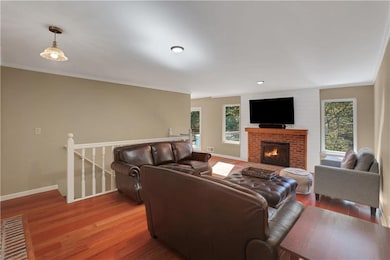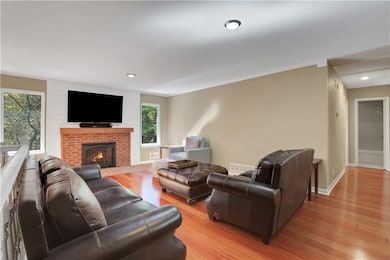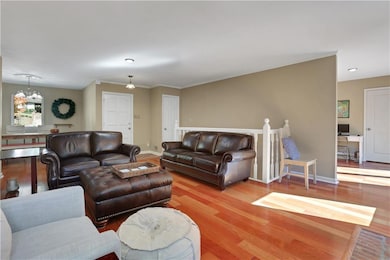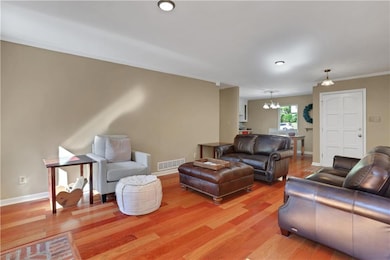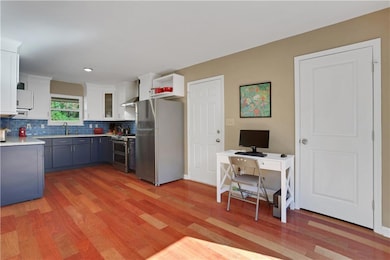3687 Vinyard Way Lawrenceville, GA 30044
Estimated payment $2,651/month
Highlights
- River View
- 0.96 Acre Lot
- Stream or River on Lot
- Gwin Oaks Elementary School Rated A
- Deck
- Wooded Lot
About This Home
Open for Public Showing on Saturday, November 15th, from 1 PM - 3 PM - come see the home during this time! Welcome to this must-see, beautifully updated Craftsman-style home in the highly sought-after Brookwood school district with rare *riverfront* views over the Yellow River, all with no HOA! Offering a truly turn-key experience, the home had an extensive $120,000 renovation over the past few years. Step onto the inviting front porch and into an open-concept main level featuring a cozy fireplace, a versatile dining room, and a brand new kitchen (2024) complete with quartz countertops and stainless steel appliances. You'll love the luxury of the primary bedroom's wonderful view and the convenience of the two-car garage with storage. The versatility of the newly finished basement with an open area and an enclosed flex room, all with new carpet and paint. Additional recent major updates include a new roof, brand new windows, a new hot water heater, a new whole home water filtration, new spray foam insulation, new flooring/carpet/paint throughout, and two fully newly remodeled bathrooms, ensuring efficiency and peace of mind. The front yard features a prepared garden area, ready to inspire one's green thumb for year-round enjoyment, almost on an acre lot! The dining room was converted from the original third bedroom and can easily be converted back if you need a third bedroom. This location keeps you close to great schools, parks, restaurants, and grocery stores. Best of all, step out the back door onto the upgraded deck built in 2025 to enjoy direct access and views of the amazing Yellow River for peaceful nights at home or gather around the firepit for cozy fall nights.
Listing Agent
Point Honors and Associates, Realtors License #366459 Listed on: 11/07/2025
Home Details
Home Type
- Single Family
Est. Annual Taxes
- $4,936
Year Built
- Built in 1978
Lot Details
- 0.96 Acre Lot
- River Front
- Sloped Lot
- Wooded Lot
- Back and Front Yard
Parking
- 2 Car Garage
- Parking Accessed On Kitchen Level
- Driveway
Home Design
- 2-Story Property
- Slab Foundation
- Shingle Roof
- Wood Siding
Interior Spaces
- Ceiling Fan
- Brick Fireplace
- Family Room with Fireplace
- Formal Dining Room
- Home Gym
- River Views
- Permanent Attic Stairs
- Fire and Smoke Detector
Kitchen
- Electric Oven
- Electric Cooktop
- Range Hood
- Microwave
- Dishwasher
- Stone Countertops
- Wood Stained Kitchen Cabinets
Flooring
- Wood
- Brick
- Carpet
- Ceramic Tile
Bedrooms and Bathrooms
- 3 Main Level Bedrooms
- Primary Bedroom on Main
- Walk-In Closet
- 2 Full Bathrooms
- Dual Vanity Sinks in Primary Bathroom
- Bathtub and Shower Combination in Primary Bathroom
Laundry
- Laundry on main level
- Laundry in Kitchen
- 220 Volts In Laundry
Finished Basement
- Basement Fills Entire Space Under The House
- Interior and Exterior Basement Entry
Outdoor Features
- Stream or River on Lot
- Deck
- Enclosed Patio or Porch
Location
- In Flood Plain
Schools
- Gwin Oaks Elementary School
- Five Forks Middle School
- Brookwood High School
Utilities
- Central Heating and Cooling System
- Heating System Uses Natural Gas
- Hot Water Heating System
- Underground Utilities
- 110 Volts
- Gas Water Heater
- Septic Tank
- High Speed Internet
- Phone Available
- Cable TV Available
Community Details
- Bradywine On River Subdivision
Listing and Financial Details
- Legal Lot and Block 18 / A
- Assessor Parcel Number R6105 060
Map
Home Values in the Area
Average Home Value in this Area
Tax History
| Year | Tax Paid | Tax Assessment Tax Assessment Total Assessment is a certain percentage of the fair market value that is determined by local assessors to be the total taxable value of land and additions on the property. | Land | Improvement |
|---|---|---|---|---|
| 2024 | $4,936 | $136,000 | $22,200 | $113,800 |
| 2023 | $4,936 | $154,200 | $27,600 | $126,600 |
| 2022 | $4,076 | $128,320 | $24,400 | $103,920 |
| 2021 | $3,569 | $90,800 | $21,200 | $69,600 |
| 2020 | $1,280 | $27,200 | $16,800 | $10,400 |
| 2019 | $596 | $69,400 | $16,800 | $52,600 |
| 2018 | $578 | $63,440 | $16,800 | $46,640 |
| 2016 | $620 | $53,800 | $12,800 | $41,000 |
| 2015 | $632 | $48,760 | $11,200 | $37,560 |
| 2014 | -- | $48,760 | $11,200 | $37,560 |
Property History
| Date | Event | Price | List to Sale | Price per Sq Ft | Prior Sale |
|---|---|---|---|---|---|
| 11/07/2025 11/07/25 | For Sale | $425,000 | 0.0% | $178 / Sq Ft | |
| 07/10/2023 07/10/23 | Rented | $2,500 | 0.0% | -- | |
| 07/03/2023 07/03/23 | Price Changed | $2,500 | -9.1% | $1 / Sq Ft | |
| 06/27/2023 06/27/23 | For Rent | $2,750 | 0.0% | -- | |
| 06/23/2023 06/23/23 | Sold | $340,000 | -1.4% | $264 / Sq Ft | View Prior Sale |
| 05/08/2023 05/08/23 | Pending | -- | -- | -- | |
| 05/05/2023 05/05/23 | For Sale | $344,900 | 0.0% | $268 / Sq Ft | |
| 04/25/2023 04/25/23 | Pending | -- | -- | -- | |
| 04/20/2023 04/20/23 | For Sale | $344,900 | +51.9% | $268 / Sq Ft | |
| 08/18/2020 08/18/20 | Sold | $227,000 | +0.9% | $176 / Sq Ft | View Prior Sale |
| 07/15/2020 07/15/20 | Pending | -- | -- | -- | |
| 07/08/2020 07/08/20 | For Sale | $225,000 | -- | $175 / Sq Ft |
Purchase History
| Date | Type | Sale Price | Title Company |
|---|---|---|---|
| Warranty Deed | -- | -- | |
| Warranty Deed | $340,000 | -- | |
| Warranty Deed | $227,000 | -- | |
| Warranty Deed | $68,000 | -- |
Mortgage History
| Date | Status | Loan Amount | Loan Type |
|---|---|---|---|
| Open | $340,000 | New Conventional | |
| Previous Owner | $255,000 | New Conventional | |
| Previous Owner | $220,190 | New Conventional |
Source: First Multiple Listing Service (FMLS)
MLS Number: 7671185
APN: 6-105-060
- 1360 Sugar Glen Ct
- 3331 Hansen Way
- 3152 Westbrook Trace
- 3233 River Oak Place
- 903 Misty View Ct
- 3944 River Dr SW
- 4031 Linda Ln SW
- 1105 Wake Robin Cir SW
- 3748 Cutler Dr SW
- 3986 Brookshire Place
- 512 Oak Rd SW
- 1056 Oak Rd SW
- 3339 Bridge Walk Dr
- 3364 Dearwood Dr SW
- 2945 Sawgrass Trail SW
- 3670 Sugarbrook Dr
- 871 Cedar Trace SW
- 1416 Manchester Ct SW
- 973 Ashwood Green Ct
- 1272 Killian Way SW
