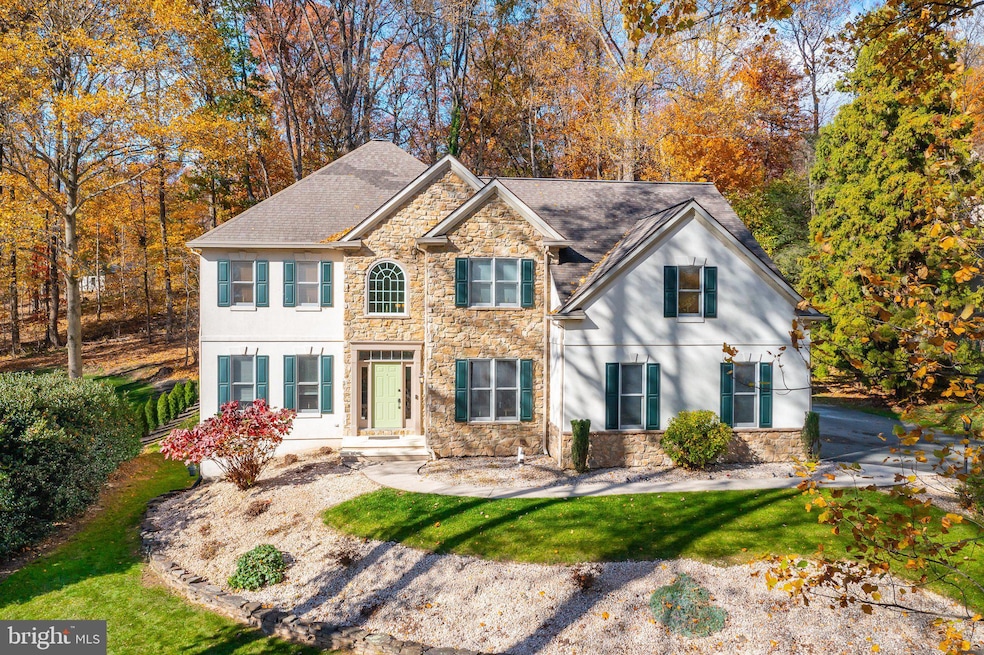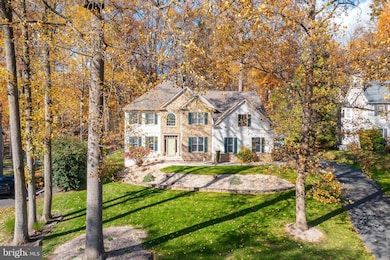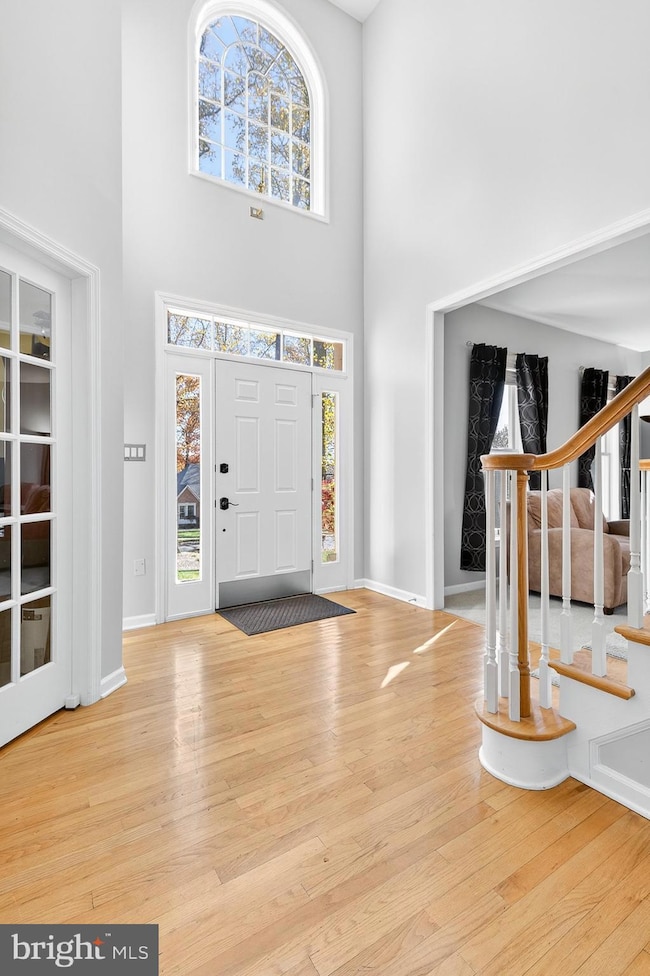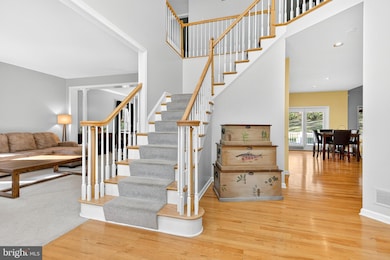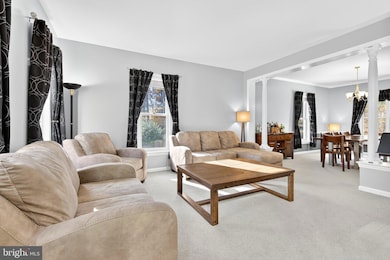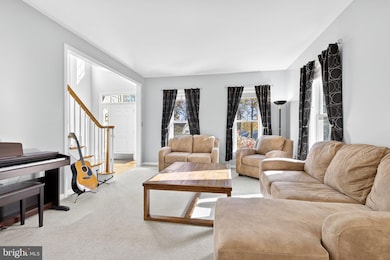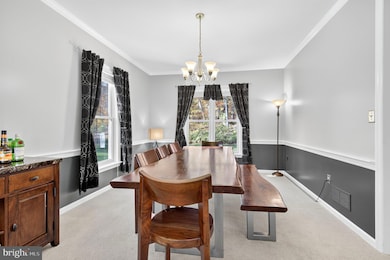Estimated payment $4,525/month
Highlights
- Colonial Architecture
- Deck
- No HOA
- Central York High School Rated A-
- Vaulted Ceiling
- Stainless Steel Appliances
About This Home
Welcome to this spacious 5-bedroom, 3.5-bath home offering comfort, functionality, and thoughtfully designed spaces for every lifestyle. Situated in Sentry Woods, a peaceful, low-traffic neighborhood with easy walking access to local parks and a short drive to shopping, dining, and major amenities, this property combines convenience with tranquility. Step inside to find bright, open living areas and a family room featuring a built-in TV and multi-speaker audio system—perfect for movie nights or entertaining. The gas fireplace is controlled by a thermostat and dedicated switch for easy ambiance at the touch of a button. Throughout the home, smart details like fan timers in bathrooms make everyday living efficient and comfortable. Upstairs, the vaulted-ceiling primary suite is a true retreat, complete with his-and-hers closets and a spa-like bathroom. A convenient upstairs laundry room keeps daily routines simple and organized. The fully finished basement offers incredible flexibility with a complete in-law suite (or guest quarters) that includes a kitchenette, dining area, bedroom, living room, and full bath—ideal for multi-generational living or hosting extended guests. A soundproofed storage room—once used for band practice—adds a unique touch and versatile space for hobbies or studio work. Car enthusiasts and tinkerers will love the three-car garage and workshop, featuring epoxy-coated floors, heating and air conditioning, extensive storage, and electrical wiring ready for tools and projects. Additional highlights include: Three-zone central HVAC with Nest Wi-Fi thermostats and separate Nest control for the gas fireplace
Tankless gas water heater
Outdoor shed for extra storage
Ring door camera for added peace of mind This home blends thoughtful upgrades with charm and character—perfect for anyone seeking space, comfort, and smart functionality in a neighborhood that combines accessibility and seclusion.
Listing Agent
(717) 725-5544 kellygranby@kw.com Keller Williams Elite License #RS366132 Listed on: 11/12/2025

Home Details
Home Type
- Single Family
Est. Annual Taxes
- $12,241
Year Built
- Built in 1996
Lot Details
- 0.51 Acre Lot
- Property is in excellent condition
Parking
- 3 Car Direct Access Garage
- 4 Driveway Spaces
- Side Facing Garage
- Garage Door Opener
Home Design
- Colonial Architecture
- Block Foundation
- Frame Construction
- Masonry
Interior Spaces
- Property has 2 Levels
- Vaulted Ceiling
- Gas Fireplace
- Double Pane Windows
- Flood Lights
- Finished Basement
Kitchen
- Oven
- Built-In Range
- Stove
- Down Draft Cooktop
- Built-In Microwave
- Extra Refrigerator or Freezer
- Ice Maker
- Dishwasher
- Stainless Steel Appliances
- Disposal
Bedrooms and Bathrooms
Laundry
- Laundry Room
- Laundry on upper level
- Front Loading Washer
- Gas Dryer
Eco-Friendly Details
- Energy-Efficient Appliances
Outdoor Features
- Deck
- Exterior Lighting
- Shed
- Outbuilding
- Rain Gutters
Utilities
- Central Heating and Cooling System
- Humidifier
- Vented Exhaust Fan
- Underground Utilities
- 200+ Amp Service
- Water Dispenser
- Tankless Water Heater
- Natural Gas Water Heater
Community Details
- No Home Owners Association
- Sentry Woods Subdivision
Listing and Financial Details
- Tax Lot 0033
- Assessor Parcel Number 46-000-36-0033-00-00000
Map
Home Values in the Area
Average Home Value in this Area
Tax History
| Year | Tax Paid | Tax Assessment Tax Assessment Total Assessment is a certain percentage of the fair market value that is determined by local assessors to be the total taxable value of land and additions on the property. | Land | Improvement |
|---|---|---|---|---|
| 2025 | $13,456 | $384,630 | $62,630 | $322,000 |
| 2024 | $11,304 | $384,630 | $62,630 | $322,000 |
| 2023 | $23,880 | $384,630 | $62,630 | $322,000 |
| 2022 | $23,742 | $384,630 | $62,630 | $322,000 |
| 2021 | $23,087 | $384,630 | $62,630 | $322,000 |
| 2020 | $22,542 | $384,630 | $62,630 | $322,000 |
| 2019 | $10,550 | $384,630 | $62,630 | $322,000 |
| 2018 | $10,327 | $384,630 | $62,630 | $322,000 |
| 2017 | $9,931 | $384,630 | $62,630 | $322,000 |
| 2016 | $0 | $384,630 | $62,630 | $322,000 |
| 2015 | -- | $384,630 | $62,630 | $322,000 |
| 2014 | -- | $384,630 | $62,630 | $322,000 |
Property History
| Date | Event | Price | List to Sale | Price per Sq Ft | Prior Sale |
|---|---|---|---|---|---|
| 11/12/2025 11/12/25 | For Sale | $664,900 | +62.2% | $158 / Sq Ft | |
| 05/30/2018 05/30/18 | Sold | $410,000 | 0.0% | $98 / Sq Ft | View Prior Sale |
| 04/26/2018 04/26/18 | Price Changed | $410,000 | +2.5% | $98 / Sq Ft | |
| 04/24/2018 04/24/18 | Pending | -- | -- | -- | |
| 12/23/2017 12/23/17 | Price Changed | $400,000 | -2.4% | $95 / Sq Ft | |
| 12/04/2017 12/04/17 | Price Changed | $410,000 | -1.2% | $98 / Sq Ft | |
| 11/17/2017 11/17/17 | Price Changed | $415,000 | -5.7% | $99 / Sq Ft | |
| 07/31/2017 07/31/17 | For Sale | $440,000 | -- | $105 / Sq Ft |
Purchase History
| Date | Type | Sale Price | Title Company |
|---|---|---|---|
| Deed | $410,000 | None Available | |
| Interfamily Deed Transfer | -- | -- | |
| Deed | $53,000 | -- |
Mortgage History
| Date | Status | Loan Amount | Loan Type |
|---|---|---|---|
| Open | $369,000 | New Conventional |
Source: Bright MLS
MLS Number: PAYK2093244
APN: 46-000-36-0033.00-00000
- 3647 Hope Ln Unit 48
- 1415 Winterberry Dr
- 3615 Pleasant Valley Rd
- 3830 Silver Spur Dr
- 157 Sylvan Dr
- 3842 Oakleigh Dr
- 144 Sylvan Dr
- 142 Sylvan Dr
- 20 Doersam Ct
- 1623 Long Dr Unit 112
- 3793 Stuart Dr
- 4054 Sandra Dr
- 4085 Sandra Dr
- 3738 Stuart Dr
- 3855 Stuart Dr
- 25 Jean Lo Way
- 34 Jean Lo Way
- 7 Jean Lo Way
- 6 Jean Lo Way Unit 1F
- 0 Cinema Dr
- 3883 E Market St
- 139 Silver Spur Dr
- 1 Wyndham Dr
- 50 Eisenhower Dr
- 3400 Eastern Blvd
- 21 S Northern Way
- 2685 Carnegie Rd
- 131 S Kershaw St
- 118 W Market St Unit 118b
- 1160 Blue Bird Ln Unit 22
- 301 Friendship Ave
- 1084 Harmony Hill Ln Unit 49
- 2475 Wharton Rd
- 4975 Spring Rd
- 1512 E Market St
- 951 Cape Horn Rd
- 100 Bridlewood Way
- 1638 Mount Rose Ave
- 490 Windsor Rd Unit B
- 1412 Mount Rose Ave
