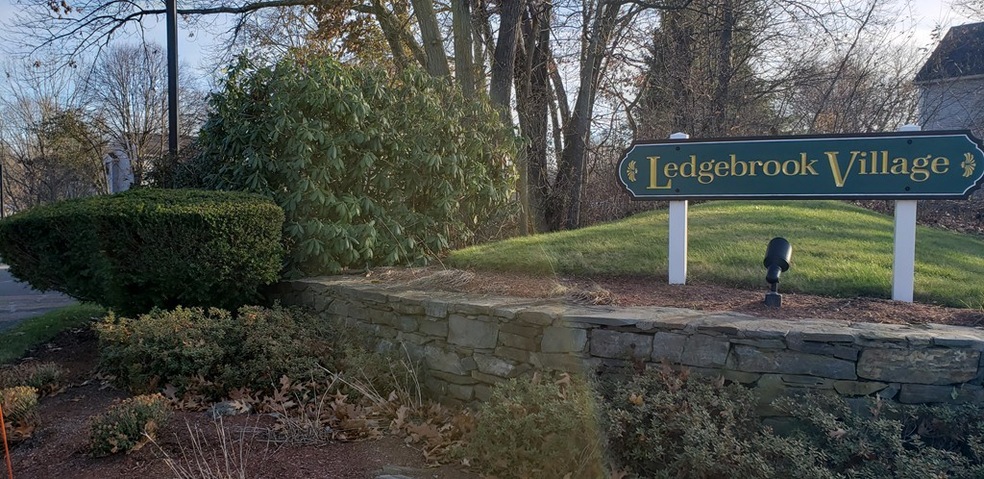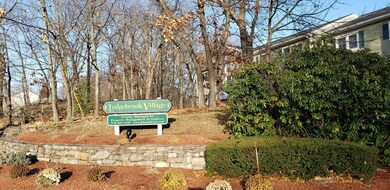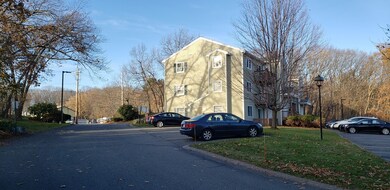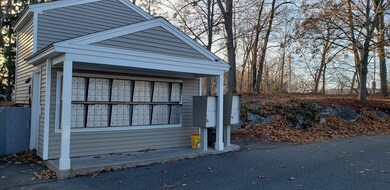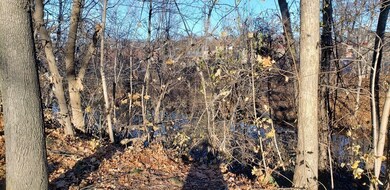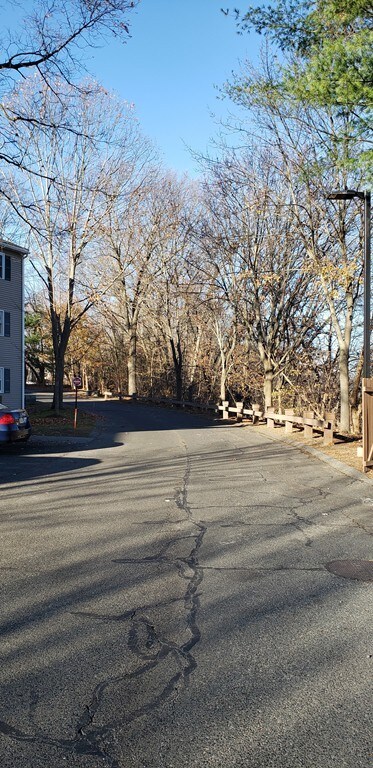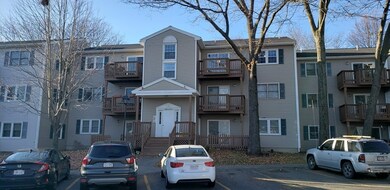
369 Aiken Ave Unit 12 Lowell, MA 01850
Centralville NeighborhoodAbout This Home
As of September 2021Everything new & upgraded! Desirable and quiet top floor (penthouse) contemporary on Dracut line. Close to highways, downtown & shopping, yet situated in private treed setting. Park outside complex front door with 1 deeded spot & visitor parking for 2nd vehicle & guests. Galley kitchen: new granite counters, new wood cabinets, new stainless steel dishwasher, fridge, stove, sink & microwave. A convenient built-in pass-thru counter-top for casual dining. Open concept dining-living room layout with extensive closet space & new stack-able washer/dryer in separate closet. The entire flooring area has brand new laminate 'wood-look' finish leading to new slider & balcony/deck (with storage closet). Two spacious bedrooms (also newly wood laminated) each with large closet & double doors and overhead light/fans. Full bathroom is located adjacent to bedrooms and boasts new bath/shower unit, vanity & granite counter. New energy efficient Harvey windows throughout.
Property Details
Home Type
- Condominium
Est. Annual Taxes
- $3,287
Year Built
- Built in 1986
Kitchen
- Microwave
- ENERGY STAR Qualified Refrigerator
- ENERGY STAR Qualified Dishwasher
- ENERGY STAR Range
Laundry
- ENERGY STAR Qualified Dryer
- Dryer
- ENERGY STAR Qualified Washer
Utilities
- Forced Air Heating and Cooling System
- Natural Gas Water Heater
- Cable TV Available
Additional Features
- Laminate Flooring
- Year Round Access
Community Details
- Call for details about the types of pets allowed
Listing and Financial Details
- Assessor Parcel Number M:172 B:65 L:369 U:12-E
Ownership History
Purchase Details
Home Financials for this Owner
Home Financials are based on the most recent Mortgage that was taken out on this home.Purchase Details
Home Financials for this Owner
Home Financials are based on the most recent Mortgage that was taken out on this home.Purchase Details
Home Financials for this Owner
Home Financials are based on the most recent Mortgage that was taken out on this home.Purchase Details
Home Financials for this Owner
Home Financials are based on the most recent Mortgage that was taken out on this home.Purchase Details
Purchase Details
Purchase Details
Home Financials for this Owner
Home Financials are based on the most recent Mortgage that was taken out on this home.Purchase Details
Home Financials for this Owner
Home Financials are based on the most recent Mortgage that was taken out on this home.Purchase Details
Purchase Details
Home Financials for this Owner
Home Financials are based on the most recent Mortgage that was taken out on this home.Similar Homes in the area
Home Values in the Area
Average Home Value in this Area
Purchase History
| Date | Type | Sale Price | Title Company |
|---|---|---|---|
| Not Resolvable | $245,000 | None Available | |
| Not Resolvable | $199,000 | None Available | |
| Not Resolvable | $135,000 | -- | |
| Deed | $137,000 | -- | |
| Deed | $95,000 | -- | |
| Deed | $85,000 | -- | |
| Deed | $75,600 | -- | |
| Deed | $60,000 | -- | |
| Foreclosure Deed | $50,000 | -- | |
| Deed | $89,900 | -- |
Mortgage History
| Date | Status | Loan Amount | Loan Type |
|---|---|---|---|
| Open | $232,750 | Purchase Money Mortgage | |
| Previous Owner | $149,250 | New Conventional | |
| Previous Owner | $101,250 | New Conventional | |
| Previous Owner | $115,500 | No Value Available | |
| Previous Owner | $33,000 | No Value Available | |
| Previous Owner | $109,600 | Purchase Money Mortgage | |
| Previous Owner | $73,800 | Purchase Money Mortgage | |
| Previous Owner | $58,650 | Purchase Money Mortgage | |
| Previous Owner | $89,900 | Purchase Money Mortgage |
Property History
| Date | Event | Price | Change | Sq Ft Price |
|---|---|---|---|---|
| 09/29/2021 09/29/21 | Sold | $245,000 | +7.0% | $223 / Sq Ft |
| 08/17/2021 08/17/21 | Pending | -- | -- | -- |
| 08/12/2021 08/12/21 | For Sale | $229,000 | +15.1% | $208 / Sq Ft |
| 01/23/2020 01/23/20 | Sold | $199,000 | 0.0% | $181 / Sq Ft |
| 12/01/2019 12/01/19 | Pending | -- | -- | -- |
| 11/20/2019 11/20/19 | For Sale | $199,000 | 0.0% | $181 / Sq Ft |
| 01/20/2018 01/20/18 | Rented | $1,600 | 0.0% | -- |
| 01/02/2018 01/02/18 | For Rent | $1,600 | -- | -- |
Tax History Compared to Growth
Tax History
| Year | Tax Paid | Tax Assessment Tax Assessment Total Assessment is a certain percentage of the fair market value that is determined by local assessors to be the total taxable value of land and additions on the property. | Land | Improvement |
|---|---|---|---|---|
| 2025 | $3,287 | $286,300 | $0 | $286,300 |
| 2024 | $2,897 | $243,200 | $0 | $243,200 |
| 2023 | $2,572 | $207,100 | $0 | $207,100 |
| 2022 | $2,504 | $197,300 | $0 | $197,300 |
| 2021 | $2,271 | $168,700 | $0 | $168,700 |
| 2020 | $2,180 | $163,200 | $0 | $163,200 |
| 2019 | $2,126 | $151,400 | $0 | $151,400 |
| 2018 | $1,810 | $121,000 | $0 | $121,000 |
| 2017 | $1,662 | $111,400 | $0 | $111,400 |
| 2016 | $1,674 | $110,400 | $0 | $110,400 |
| 2015 | $1,607 | $103,800 | $0 | $103,800 |
| 2013 | $1,618 | $107,800 | $0 | $107,800 |
Agents Affiliated with this Home
-

Seller's Agent in 2021
Karen Couillard
Keller Williams Realty
(978) 337-2921
4 in this area
112 Total Sales
-

Buyer's Agent in 2021
Tal Hagbi
RE/MAX
(603) 854-2540
1 in this area
149 Total Sales
-
R
Seller's Agent in 2020
Roland Draper
Members Realty Group
(978) 888-7050
2 Total Sales
Map
Source: MLS Property Information Network (MLS PIN)
MLS Number: 72594743
APN: LOWE-000172-000065-000369-000012-E
- 369 Aiken Ave Unit 15
- 691 Beacon St
- 451 Pleasant St
- 461 Aiken Ave
- 25 Sutherland St
- 313 Humphrey St
- 17 Sutherland St
- 47 Whitney Ave
- 19 Jacques St
- 25 Dana St
- 1366 Bridge St
- 18 Dana St Unit 2
- 98 Humphrey St
- 98 Pemberton St Unit 23
- 190 Ennell St
- 5 Blanche St Unit A
- 87 Exeter St
- 668 Robbins Ave Unit 15
- 69 Arlington St
- 20 Osgood Ave
