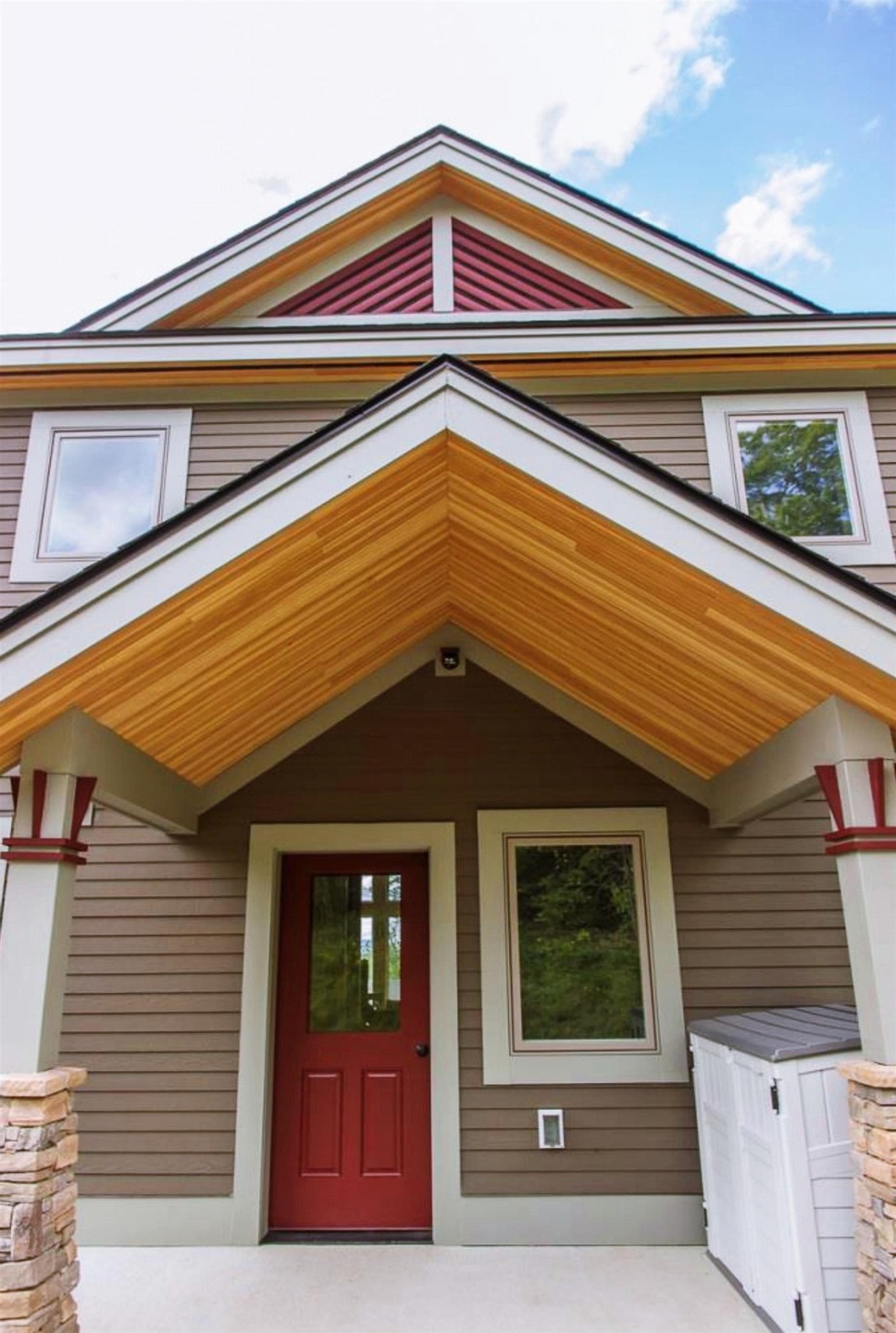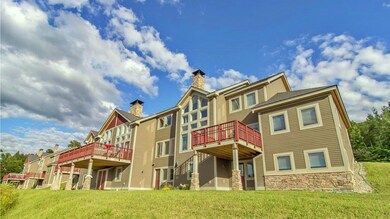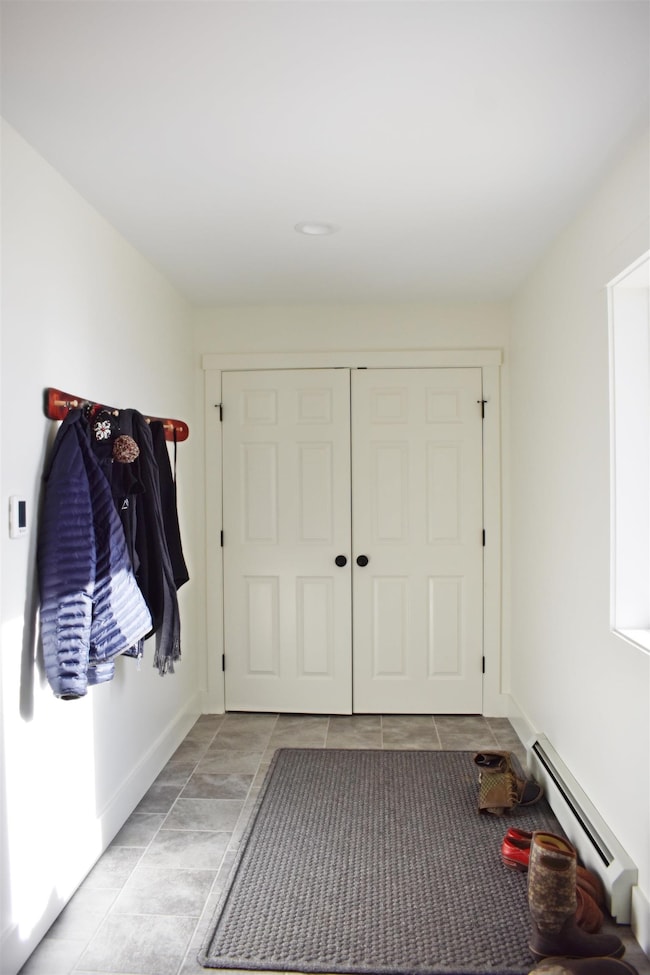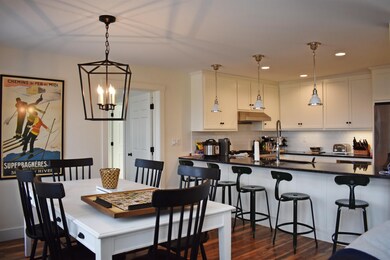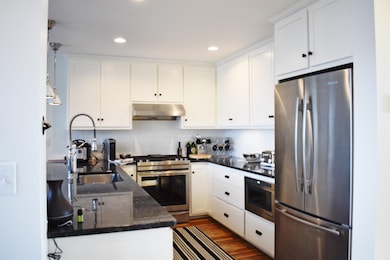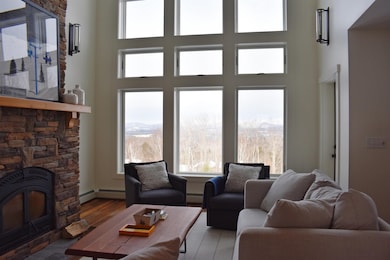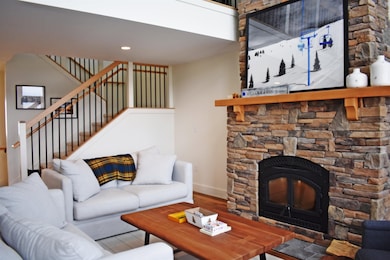Estimated payment $7,758/month
Highlights
- Ski Accessible
- Heated Floors
- Mountain View
- Resort Property
- LEED For Homes
- Deck
About This Home
An exciting announcement, new Bear Path units coming. There is a total of 3005 sq. ft in this unit. These townhomes are extremely energy efficient with fabulous views and easy trail access. The finishes are very upscale and if you make a commitment early you will have the opportunity to make your choices of Custom kitchen cabinets, flooring materials, color of granite counter tops, choice of paint colors . Some things as depicted in these photos from another existing unit may be upgrades, such as stone to the ceiling on the fireplace instead of just to the mantle. Another upgrade in the photos is the kitchen cabinets to the ceiling and the added cabinet surround for the refrigerator. The Project will begin in May with the plan of having units ready for delivery during the 25/26 ski season. Two of Four units are already under reservation agreement and will go to full contract Very Soon. Only 2 units still available so don't wait too long.
Listing Agent
Century 21 Farm & Forest/Burke License #081.0002377 Listed on: 12/14/2024

Townhouse Details
Home Type
- Townhome
Est. Annual Taxes
- $14,500
Year Built
- Built in 2025
Lot Details
- Landscaped
Parking
- 1 Car Direct Access Garage
- Heated Garage
- Automatic Garage Door Opener
- Stone Driveway
Home Design
- Home in Pre-Construction
- Contemporary Architecture
- Concrete Foundation
- Wood Frame Construction
- Architectural Shingle Roof
Interior Spaces
- Property has 3 Levels
- Woodwork
- Cathedral Ceiling
- Ceiling Fan
- Wood Burning Fireplace
- Natural Light
- Mud Room
- Family Room
- Living Room
- Open Floorplan
- Dining Area
- Loft
- Workshop
- Utility Room
- Washer and Dryer Hookup
- Mountain Views
Kitchen
- Gas Range
- Range Hood
- Microwave
- Dishwasher
Flooring
- Wood
- Carpet
- Heated Floors
- Tile
Bedrooms and Bathrooms
- 4 Bedrooms
- Main Floor Bedroom
- En-Suite Primary Bedroom
- En-Suite Bathroom
Finished Basement
- Heated Basement
- Walk-Out Basement
- Basement Fills Entire Space Under The House
- Interior Basement Entry
- Laundry in Basement
Home Security
Accessible Home Design
- Accessible Full Bathroom
- Accessible Approach with Ramp
- Hard or Low Nap Flooring
Eco-Friendly Details
- LEED For Homes
- Whole House Exhaust Ventilation
- Heating system powered by passive solar
Outdoor Features
- Deck
- Covered Patio or Porch
Schools
- Burke Town Elementary And Middle School
- Choice High School
Utilities
- Baseboard Heating
- Hot Water Heating System
- Radiant Heating System
- Underground Utilities
- Community Sewer or Septic
- Cable TV Available
Community Details
Overview
- Resort Property
- Bear Path Condos
Amenities
- Common Area
Recreation
- Ski Accessible
- Ski Trails
- Snow Removal
Security
- Carbon Monoxide Detectors
- Fire and Smoke Detector
Map
Home Values in the Area
Average Home Value in this Area
Property History
| Date | Event | Price | List to Sale | Price per Sq Ft |
|---|---|---|---|---|
| 07/01/2025 07/01/25 | Pending | -- | -- | -- |
| 07/01/2025 07/01/25 | Off Market | $1,250,000 | -- | -- |
| 03/15/2025 03/15/25 | For Sale | $1,250,000 | 0.0% | $416 / Sq Ft |
| 03/15/2025 03/15/25 | Off Market | $1,250,000 | -- | -- |
| 03/14/2025 03/14/25 | For Sale | $1,250,000 | 0.0% | $416 / Sq Ft |
| 03/14/2025 03/14/25 | Off Market | $1,250,000 | -- | -- |
| 03/13/2025 03/13/25 | For Sale | $1,250,000 | 0.0% | $416 / Sq Ft |
| 03/13/2025 03/13/25 | Off Market | $1,250,000 | -- | -- |
| 03/12/2025 03/12/25 | For Sale | $1,250,000 | 0.0% | $416 / Sq Ft |
| 03/12/2025 03/12/25 | Off Market | $1,250,000 | -- | -- |
| 03/11/2025 03/11/25 | For Sale | $1,250,000 | 0.0% | $416 / Sq Ft |
| 03/11/2025 03/11/25 | Off Market | $1,250,000 | -- | -- |
| 03/10/2025 03/10/25 | For Sale | $1,250,000 | 0.0% | $416 / Sq Ft |
| 03/10/2025 03/10/25 | Off Market | $1,250,000 | -- | -- |
| 03/08/2025 03/08/25 | For Sale | $1,250,000 | 0.0% | $416 / Sq Ft |
| 03/08/2025 03/08/25 | Off Market | $1,250,000 | -- | -- |
| 03/07/2025 03/07/25 | For Sale | $1,250,000 | 0.0% | $416 / Sq Ft |
| 03/07/2025 03/07/25 | Off Market | $1,250,000 | -- | -- |
| 03/06/2025 03/06/25 | For Sale | $1,250,000 | 0.0% | $416 / Sq Ft |
| 03/06/2025 03/06/25 | Off Market | $1,250,000 | -- | -- |
| 12/14/2024 12/14/24 | For Sale | $1,250,000 | -- | $416 / Sq Ft |
Source: PrimeMLS
MLS Number: 5024618
- 369 Bear Path Ln Unit 29
- 369 Bear Path Ln Unit 30
- 0 Bear Path Ln Unit 19
- 0 Bear Path Ln Unit 20
- 310 Alpine Ln
- 1230 Pinkham Rd
- 0 Vermont 114 Unit 5066318
- 0 Bennett Rd
- 603 Vermont 114
- 230 White School Rd
- 0 Burke Green Rd Unit 5039178
- 00 Marshall Newland Rd
- 0 Ridge Rd Unit 5072575
- 1289 Bugbee Crossing Rd
- 53 Sugarhouse Rd
- 736 Calendar Brook Rd
- 0 Lynburke Rd Unit 2 5046963
- 0 Lynburke Rd Unit 1 5046931
- 0 Lynburke Rd Unit 1 & 2 5046971
- 24 A Frame Dr
