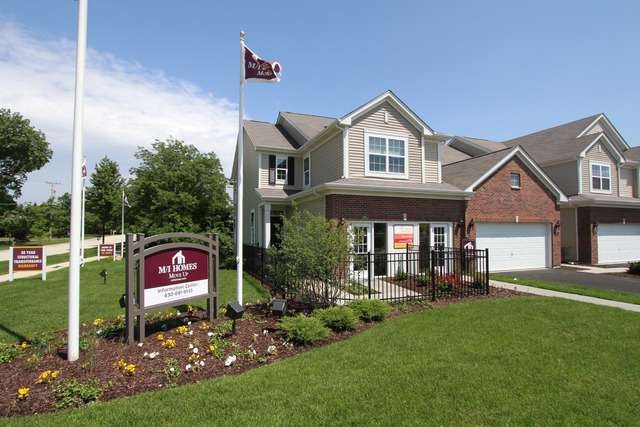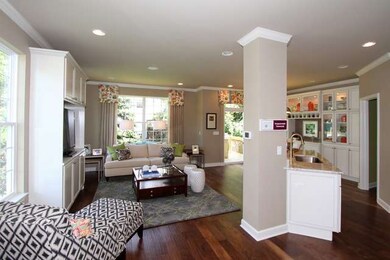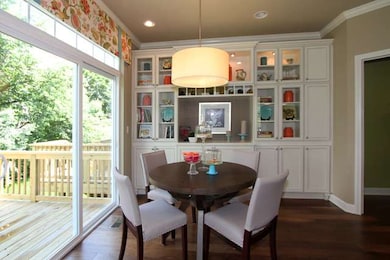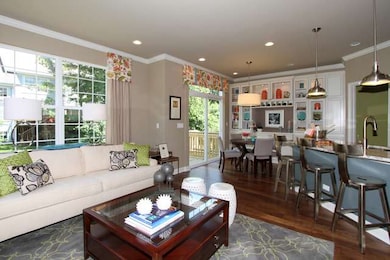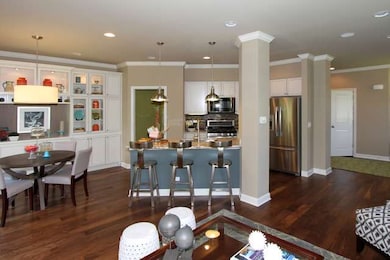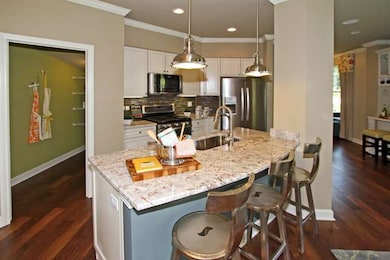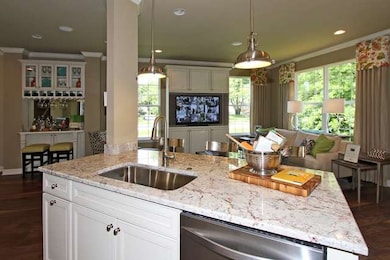
369 Buckingham Ct Lombard, IL 60148
North Lombard NeighborhoodHighlights
- Newly Remodeled
- ENERGY STAR Certified Homes
- Wood Flooring
- Forest Glen Elementary School Rated A-
- Vaulted Ceiling
- 2 Car Attached Garage
About This Home
As of September 2024Braeden Model FOR SALE! "The Orchards" END UNIT. 9' Ceilings & Hardwood Flrs on 1st Flr. 2 BR. Master Bedroom w/Pvt Luxury Walk-In Shower+Sitting Rm w/Fireplace. Finished Lookout Basement w/Hardwood, Game Room, Granite Island+Sink+Home Theater.100 Energy Star, Transferrable 30 Year Builder Warranty. THIS HOME HAS BEEN PROF. DECORATED. Close to 355 & North
Last Buyer's Agent
Barbara Panecka
Chicagoland Brokers Inc. License #475149063

Townhouse Details
Home Type
- Townhome
Est. Annual Taxes
- $8,543
Year Built
- Built in 2013 | Newly Remodeled
HOA Fees
- $60 Monthly HOA Fees
Parking
- 2 Car Attached Garage
- Driveway
- Parking Included in Price
Home Design
- Asphalt Roof
- Vinyl Siding
- Concrete Perimeter Foundation
Interior Spaces
- 1,777 Sq Ft Home
- 2-Story Property
- Vaulted Ceiling
- Family Room
- Wood Flooring
Kitchen
- Range
- Dishwasher
- Disposal
Bedrooms and Bathrooms
- 2 Bedrooms
- 2 Potential Bedrooms
- Dual Sinks
- Separate Shower
Laundry
- Laundry Room
- Laundry on upper level
- Washer and Dryer Hookup
Finished Basement
- Basement Fills Entire Space Under The House
- Sump Pump
Home Security
Eco-Friendly Details
- ENERGY STAR Certified Homes
Schools
- Forest Glen Elementary School
- Hadley Junior High School
- Glenbard West High School
Utilities
- Forced Air Heating and Cooling System
- Heating System Uses Natural Gas
- 100 Amp Service
Community Details
Overview
- Association fees include lawn care, snow removal
- 6 Units
- Megan Knollman,New Construction Association, Phone Number (847) 806-6121
- The Orchards Subdivision, Braeden Floorplan
- Property managed by Property Specialists, Inc.
Pet Policy
- Dogs and Cats Allowed
Security
- Storm Screens
- Carbon Monoxide Detectors
Ownership History
Purchase Details
Home Financials for this Owner
Home Financials are based on the most recent Mortgage that was taken out on this home.Purchase Details
Home Financials for this Owner
Home Financials are based on the most recent Mortgage that was taken out on this home.Similar Homes in Lombard, IL
Home Values in the Area
Average Home Value in this Area
Purchase History
| Date | Type | Sale Price | Title Company |
|---|---|---|---|
| Warranty Deed | $470,000 | Alltech National Title | |
| Warranty Deed | $411,000 | First American Title Ins Co |
Mortgage History
| Date | Status | Loan Amount | Loan Type |
|---|---|---|---|
| Open | $376,000 | New Conventional | |
| Previous Owner | $369,900 | New Conventional |
Property History
| Date | Event | Price | Change | Sq Ft Price |
|---|---|---|---|---|
| 09/30/2024 09/30/24 | Sold | $470,000 | 0.0% | $264 / Sq Ft |
| 08/15/2024 08/15/24 | Pending | -- | -- | -- |
| 08/01/2024 08/01/24 | Off Market | $470,000 | -- | -- |
| 06/26/2024 06/26/24 | For Sale | $475,000 | +15.6% | $267 / Sq Ft |
| 09/24/2014 09/24/14 | Sold | $411,000 | -8.7% | $231 / Sq Ft |
| 08/19/2014 08/19/14 | Pending | -- | -- | -- |
| 07/07/2014 07/07/14 | Price Changed | $449,990 | -10.0% | $253 / Sq Ft |
| 04/10/2014 04/10/14 | Price Changed | $499,990 | -5.5% | $281 / Sq Ft |
| 04/03/2014 04/03/14 | Price Changed | $529,130 | +0.6% | $298 / Sq Ft |
| 03/21/2014 03/21/14 | For Sale | $526,130 | -- | $296 / Sq Ft |
Tax History Compared to Growth
Tax History
| Year | Tax Paid | Tax Assessment Tax Assessment Total Assessment is a certain percentage of the fair market value that is determined by local assessors to be the total taxable value of land and additions on the property. | Land | Improvement |
|---|---|---|---|---|
| 2024 | $8,543 | $116,245 | $13,211 | $103,034 |
| 2023 | $8,215 | $107,000 | $12,160 | $94,840 |
| 2022 | $8,847 | $114,650 | $11,500 | $103,150 |
| 2021 | $8,511 | $111,930 | $11,230 | $100,700 |
| 2020 | $8,370 | $110,880 | $11,120 | $99,760 |
| 2019 | $8,171 | $107,960 | $10,830 | $97,130 |
| 2018 | $9,851 | $128,510 | $10,210 | $118,300 |
| 2017 | $9,705 | $123,770 | $9,830 | $113,940 |
| 2016 | $9,852 | $118,830 | $9,440 | $109,390 |
| 2015 | $9,582 | $113,370 | $9,010 | $104,360 |
| 2014 | $8,251 | $94,250 | $8,950 | $85,300 |
Agents Affiliated with this Home
-
Rich Wolnik

Seller's Agent in 2024
Rich Wolnik
Jason Mitchell Real Estate IL
(847) 409-0222
2 in this area
37 Total Sales
-
Adrian Punzalan
A
Seller Co-Listing Agent in 2024
Adrian Punzalan
Real 1 Realty
(224) 699-9396
2 in this area
25 Total Sales
-
Martha Heisinger
M
Buyer's Agent in 2024
Martha Heisinger
Coldwell Banker Realty
(630) 674-7973
1 in this area
30 Total Sales
-
Cheryl Bonk
C
Seller's Agent in 2014
Cheryl Bonk
Little Realty
(630) 405-4982
2,106 Total Sales
-
Linda Little

Seller Co-Listing Agent in 2014
Linda Little
Little Realty
(630) 334-0575
2,150 Total Sales
-
B
Buyer's Agent in 2014
Barbara Panecka
Chicagoland Brokers Inc.
Map
Source: Midwest Real Estate Data (MRED)
MLS Number: 08565761
APN: 05-01-205-027
- 600 W Pleasant Ln Unit A2
- 619 Glenwood Ln
- 22 N Columbine Ave
- 21W065 Sunset Ave
- 251 Cimarron Rd E
- 540 N Elizabeth St
- 236 W Sunset Ave
- 219 W Crystal Ave
- 21W581 North Ave Unit 30
- 201 W Crystal Ave
- 555 W Saint Charles Rd
- 140 W Sunset Ave
- 2N253 Swift Rd
- 78 N Elizabeth St
- 326 W Eugenia St
- 125 W North Ave
- 22 W Prairie Ave
- 145 N Park Ave
- Lots 3 & 4 Helen St
- 45 Orchard Terrace Unit 7
