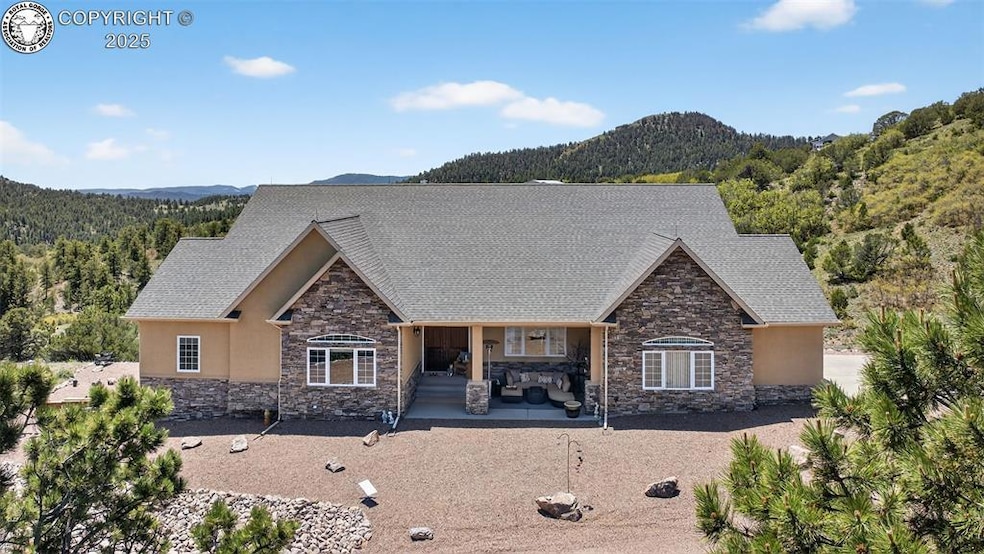369 Canterbury Ct Canon City, CO 81212
Estimated payment $6,193/month
Highlights
- 35.2 Acre Lot
- 2 Car Attached Garage
- Heating system powered by active solar
- Recycled or Composite Flooring
- Double Pane Windows
- Forced Air Heating and Cooling System
About This Home
Truly One-of-a-Kind Luxury in a Gated Community!
Welcome to this exceptional ranch-style home with a walk-out basement and bonus 800 sq ft loft—offering over 6,000 square feet of thoughtfully designed living space. Nestled in an exclusive gated community, this stone and stucco residence combines elegance with comfort and efficiency, including fully paid roof-mounted solar panels and maintenance-free eaves and soffits. Step inside to be greeted by warm pine plank flooring, quartz countertops, and upgraded maple cabinetry with stunning glass-front display doors in the chef’s kitchen and adjacent oversized butler’s pantry. Natural light floods the home through expansive windows, framing breathtaking views from nearly every room.The main level features a spacious office with French doors and custom built-ins, the living room a grand stone fireplace flanked by shelves and a generous hearth, and access to the composite deck from multiple rooms—including direct access from the primary suite to your private hot tub retreat.With 4 bedrooms, 3.5 baths, and generous living and entertaining spaces on both floors—including a second stone fireplace in the basement—there’s room for all. The custom-designed master closet offers high-end organization reminiscent of “California Closets,” while the wine cellar with built-in racks is ready for your collection.The oversized 2-car garage leads to the unfinished 800 sq ft loft, perfect as-is for storage or ready to be transformed into additional living space, a studio, or guest quarters. Come experience the craftsmanship, upgrades, and lifestyle this home offers—you truly won’t find another like it!
Home Details
Home Type
- Single Family
Est. Annual Taxes
- $4,132
Year Built
- Built in 2007
HOA Fees
- $40 Monthly HOA Fees
Parking
- 2 Car Attached Garage
Home Design
- Wood Frame Construction
- Stucco Exterior
- Stone Exterior Construction
Interior Spaces
- 6,634 Sq Ft Home
- 1.5-Story Property
- Stone Fireplace
- Gas Fireplace
- Double Pane Windows
- Low Emissivity Windows
- Basement
Flooring
- Wood
- Carpet
- Recycled or Composite Flooring
- Ceramic Tile
- Vinyl Plank
Bedrooms and Bathrooms
- 4 Bedrooms
Schools
- Lincoln Elementary School
Utilities
- Forced Air Heating and Cooling System
- Propane
- 1 Water Well
- Public Septic
Additional Features
- Heating system powered by active solar
- 35.2 Acre Lot
Community Details
- The community has rules related to covenants
Listing and Financial Details
- Assessor Parcel Number 99804053
Map
Home Values in the Area
Average Home Value in this Area
Tax History
| Year | Tax Paid | Tax Assessment Tax Assessment Total Assessment is a certain percentage of the fair market value that is determined by local assessors to be the total taxable value of land and additions on the property. | Land | Improvement |
|---|---|---|---|---|
| 2024 | $3,309 | $53,924 | $0 | $0 |
| 2023 | $3,309 | $50,239 | $0 | $0 |
| 2022 | $2,684 | $40,092 | $0 | $0 |
| 2021 | $2,211 | $41,259 | $0 | $0 |
| 2020 | $2,136 | $38,739 | $0 | $0 |
| 2019 | $2,138 | $38,739 | $0 | $0 |
| 2018 | $1,696 | $31,514 | $0 | $0 |
| 2017 | $2,037 | $31,514 | $0 | $0 |
| 2016 | $1,495 | $30,790 | $0 | $0 |
| 2015 | $1,492 | $30,790 | $0 | $0 |
| 2012 | $1,716 | $34,485 | $150 | $34,335 |
Property History
| Date | Event | Price | Change | Sq Ft Price |
|---|---|---|---|---|
| 07/28/2025 07/28/25 | Price Changed | $1,100,000 | -8.3% | $166 / Sq Ft |
| 06/10/2025 06/10/25 | For Sale | $1,200,000 | +29.0% | $181 / Sq Ft |
| 07/23/2021 07/23/21 | Sold | $930,000 | -2.1% | $159 / Sq Ft |
| 04/05/2021 04/05/21 | Pending | -- | -- | -- |
| 04/05/2021 04/05/21 | For Sale | $950,000 | -- | $163 / Sq Ft |
Purchase History
| Date | Type | Sale Price | Title Company |
|---|---|---|---|
| Deed | -- | -- | |
| Special Warranty Deed | $930,000 | Fidelity National Title |
Mortgage History
| Date | Status | Loan Amount | Loan Type |
|---|---|---|---|
| Open | $740,000 | New Conventional |
Source: Royal Gorge Association of REALTORS®
MLS Number: 8391374
APN: 000099804053
- 2192 Vista View Rd
- 1776 Delilah Dr
- 3063 Autumn Creek Dr
- 2274 Autumn Creek Dr
- L35 Autumn Creek Dr Unit 35
- Lot 35 Autumn Creek Dr
- 5816 Autumn Creek Dr
- 1870 Autumn Creek Dr
- 615 Rosebush Rd
- 0 Rosebush Rd
- 2555 New Mill Gulch Rd
- TBD Tallahassee Trail
- 3152 Chris Crossover
- 0 Chris Crossover
- TBD Chris Crossover
- 776 County Road 26
- 400 Dave Dr
- 194 Sourwood Ln
- 39 Staghorn Ln
- 612 Lowry Ln







