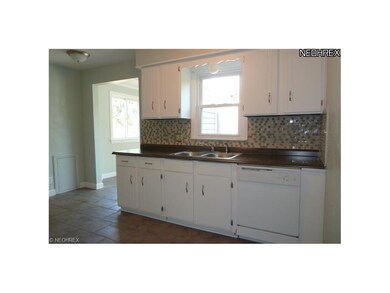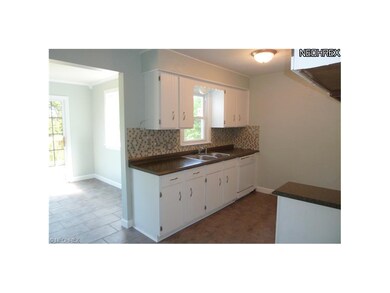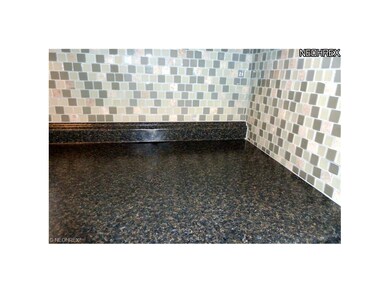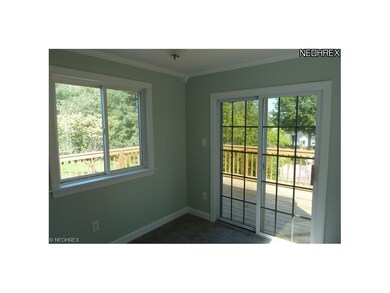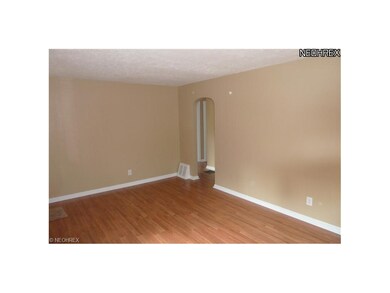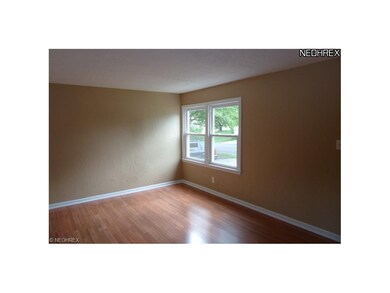
369 E Lake Ave Barberton, OH 44203
East Barberton NeighborhoodHighlights
- Cape Cod Architecture
- Enclosed patio or porch
- Forced Air Heating and Cooling System
- Hilly Lot
- 2 Car Attached Garage
- South Facing Home
About This Home
As of March 2018Stop Looking! You have found your New Home. Like new, QUALITY updated Cape Cod in Barberton. This House has it ALL: from the New Roof to the Dry Basement, it has been replaced, updated and/or upgraded. Pergo Flooring in Living Room, Luxury Groutable Vinyl throughout the Kitchen and Dining/Sun Rooms, Mosaic Glass Tile Backsplash, and a Large Deck with Stairs overlooking the Backyard. From the Moment you Enter you can see and feel the Quality Materials and the Pride of Workmanship that went into this Rebuild! Brand New Carpeting throughout the Two First Floor Bedrooms, and Ceramic Flooring in the Bathroom. Head Upstairs to a Huge Bedroom with Sitting Area, and plenty of Closet Space. There are new Vinyl Windows throughout, as well as Glass Block in the Finished Basement, which also Features a Separate Canning Kitchen and Utility Room. Mature Trees provide Shade and Privacy as well. If you didn't think you could Afford New think again. Priced Right...it won't last!
Last Agent to Sell the Property
Rosemary Reed
Deleted Agent License #2008003306 Listed on: 09/03/2012

Home Details
Home Type
- Single Family
Est. Annual Taxes
- $1,181
Year Built
- Built in 1950
Lot Details
- 9,757 Sq Ft Lot
- Lot Dimensions are 75 x 130
- South Facing Home
- Chain Link Fence
- Hilly Lot
Home Design
- Cape Cod Architecture
- Asphalt Roof
- Vinyl Construction Material
Interior Spaces
- 1,108 Sq Ft Home
- 1.5-Story Property
- Finished Basement
- Basement Fills Entire Space Under The House
- Fire and Smoke Detector
- Dishwasher
Bedrooms and Bathrooms
- 3 Bedrooms
- 1 Full Bathroom
Parking
- 2 Car Attached Garage
- Garage Door Opener
Outdoor Features
- Enclosed patio or porch
Utilities
- Forced Air Heating and Cooling System
- Heating System Uses Gas
Listing and Financial Details
- Assessor Parcel Number 0101445
Ownership History
Purchase Details
Home Financials for this Owner
Home Financials are based on the most recent Mortgage that was taken out on this home.Purchase Details
Home Financials for this Owner
Home Financials are based on the most recent Mortgage that was taken out on this home.Purchase Details
Purchase Details
Purchase Details
Purchase Details
Home Financials for this Owner
Home Financials are based on the most recent Mortgage that was taken out on this home.Purchase Details
Purchase Details
Home Financials for this Owner
Home Financials are based on the most recent Mortgage that was taken out on this home.Purchase Details
Purchase Details
Home Financials for this Owner
Home Financials are based on the most recent Mortgage that was taken out on this home.Similar Homes in Barberton, OH
Home Values in the Area
Average Home Value in this Area
Purchase History
| Date | Type | Sale Price | Title Company |
|---|---|---|---|
| Warranty Deed | $99,900 | None Available | |
| Warranty Deed | $82,500 | None Available | |
| Quit Claim Deed | $18,405 | None Available | |
| Quit Claim Deed | $11,250 | None Available | |
| Sheriffs Deed | $68,000 | None Available | |
| Warranty Deed | $105,000 | -- | |
| Quit Claim Deed | -- | -- | |
| Special Warranty Deed | $64,000 | Beacon Title Agency Inc | |
| Sheriffs Deed | $70,000 | -- | |
| Deed | $79,000 | -- |
Mortgage History
| Date | Status | Loan Amount | Loan Type |
|---|---|---|---|
| Open | $96,560 | FHA | |
| Previous Owner | $81,005 | FHA | |
| Previous Owner | $80,000 | Unknown | |
| Previous Owner | $94,500 | Fannie Mae Freddie Mac | |
| Previous Owner | $10,500 | Unknown | |
| Previous Owner | $68,250 | Unknown | |
| Previous Owner | $75,050 | New Conventional |
Property History
| Date | Event | Price | Change | Sq Ft Price |
|---|---|---|---|---|
| 03/02/2018 03/02/18 | Sold | $99,900 | 0.0% | $68 / Sq Ft |
| 12/28/2017 12/28/17 | Pending | -- | -- | -- |
| 10/25/2017 10/25/17 | Price Changed | $99,900 | -8.3% | $68 / Sq Ft |
| 10/05/2017 10/05/17 | For Sale | $109,000 | +32.1% | $74 / Sq Ft |
| 11/07/2012 11/07/12 | Sold | $82,500 | -2.8% | $74 / Sq Ft |
| 10/10/2012 10/10/12 | Pending | -- | -- | -- |
| 09/03/2012 09/03/12 | For Sale | $84,900 | -- | $77 / Sq Ft |
Tax History Compared to Growth
Tax History
| Year | Tax Paid | Tax Assessment Tax Assessment Total Assessment is a certain percentage of the fair market value that is determined by local assessors to be the total taxable value of land and additions on the property. | Land | Improvement |
|---|---|---|---|---|
| 2025 | $1,938 | $39,477 | $8,180 | $31,297 |
| 2024 | $1,938 | $39,477 | $8,180 | $31,297 |
| 2023 | $1,938 | $38,760 | $8,180 | $30,580 |
| 2022 | $1,676 | $29,078 | $6,104 | $22,974 |
| 2021 | $1,674 | $29,078 | $6,104 | $22,974 |
| 2020 | $1,639 | $29,070 | $6,100 | $22,970 |
| 2019 | $1,639 | $26,330 | $6,100 | $20,230 |
| 2018 | $1,614 | $26,330 | $6,100 | $20,230 |
| 2017 | $1,634 | $26,330 | $6,100 | $20,230 |
| 2016 | $1,637 | $26,330 | $6,100 | $20,230 |
| 2015 | $1,634 | $26,330 | $6,100 | $20,230 |
| 2014 | $1,625 | $26,330 | $6,100 | $20,230 |
| 2013 | $1,567 | $26,330 | $6,100 | $20,230 |
Agents Affiliated with this Home
-

Seller's Agent in 2018
Mary Jo Kormushoff
Keller Williams Living
(330) 351-3051
1 in this area
427 Total Sales
-

Buyer's Agent in 2018
Dawn Maloney
RE/MAX
(330) 990-4236
142 Total Sales
-
R
Seller's Agent in 2012
Rosemary Reed
Deleted Agent
-

Buyer's Agent in 2012
Darlene Hall
Keller Williams Chervenic Rlty
(330) 472-1158
36 in this area
463 Total Sales
Map
Source: MLS Now
MLS Number: 3348102
APN: 01-01445
- 187 3rd St NE
- 349 E Park Ave
- 415 Lincoln Ave
- 360 E Tuscarawas Ave
- 289 E Baird Ave
- 289-289 1/2 E Baird Ave
- 502 Franklin Ave
- 567 E Cassell Ave
- 194 E Baird Ave
- 46 Brown St
- 632 E Paige Ave
- 613 Wooster Rd N
- 442 Wooster Rd N
- V/L Huron St
- 670 E Hopocan Ave
- 0 Wooster Rd N
- 25 S Van Buren Ave
- 592 Sonora Dr
- 393 Slate Ridge Dr
- 519 Otterbein Ave

