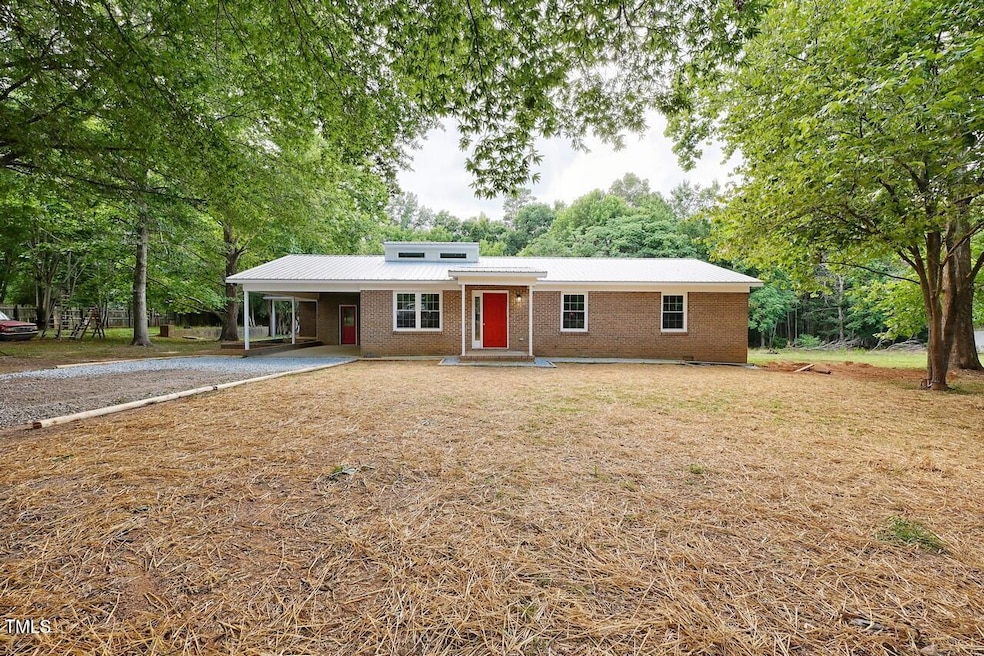
369 Historic Village Dr Roxboro, NC 27574
Estimated payment $2,179/month
Highlights
- Living Room with Fireplace
- Granite Countertops
- Beamed Ceilings
- Wood Flooring
- No HOA
- Separate Outdoor Workshop
About This Home
Seller wants this gone! Beautifully renovated 3BR/3BA brick ranch in quiet country neighborhood! Move in ready, everything has been updated! Attached carport. Two porches in front, one with a patio. Open layout with vaulted ceilings for large den (beautifully restored hardwood floor) & living room. Granite countertops. New appliances. Two fireplaces. Big rooms, lots of closet space throughout.
Partially completed 3 Bay Garage/shop with attached pole barn in back, garage walls are in place just needs to be finished out. Chicken coops stay! Convenient to everything! You will love this property!
Agents please read agent remarks.
Home Details
Home Type
- Single Family
Est. Annual Taxes
- $967
Year Built
- Built in 1991
Lot Details
- 1.13 Acre Lot
- Property fronts a private road
- Perimeter Fence
Home Design
- Brick Veneer
- Brick Foundation
- Rubber Roof
- Metal Roof
Interior Spaces
- 1,881 Sq Ft Home
- 1-Story Property
- Beamed Ceilings
- Fireplace Features Masonry
- Entrance Foyer
- Living Room with Fireplace
- 2 Fireplaces
- Den with Fireplace
- Pull Down Stairs to Attic
- Laundry in Hall
Kitchen
- Electric Oven
- Electric Cooktop
- Microwave
- Dishwasher
- Granite Countertops
Flooring
- Wood
- Carpet
- Luxury Vinyl Tile
Bedrooms and Bathrooms
- 3 Bedrooms
- 3 Full Bathrooms
Basement
- Sump Pump
- Crawl Space
Parking
- 4 Car Garage
- 1 Attached Carport Space
- Garage Door Opener
- 4 Open Parking Spaces
Outdoor Features
- Patio
- Separate Outdoor Workshop
- Front Porch
Schools
- Oak Lane Elementary School
- Southern Middle School
- Person High School
Utilities
- Forced Air Heating and Cooling System
- Heat Pump System
- Private Water Source
- Well
- Water Heater
- Septic Tank
Community Details
- No Home Owners Association
- Flat River Plantation Subdivision
Listing and Financial Details
- Assessor Parcel Number A40 190
Map
Home Values in the Area
Average Home Value in this Area
Tax History
| Year | Tax Paid | Tax Assessment Tax Assessment Total Assessment is a certain percentage of the fair market value that is determined by local assessors to be the total taxable value of land and additions on the property. | Land | Improvement |
|---|---|---|---|---|
| 2024 | $967 | $122,499 | $0 | $0 |
| 2023 | $647 | $81,155 | $0 | $0 |
| 2022 | $1,017 | $129,391 | $0 | $0 |
| 2021 | $962 | $126,061 | $0 | $0 |
| 2020 | $834 | $108,939 | $0 | $0 |
| 2019 | $843 | $108,939 | $0 | $0 |
| 2018 | $791 | $108,939 | $0 | $0 |
| 2017 | $780 | $108,939 | $0 | $0 |
| 2016 | $780 | $108,939 | $0 | $0 |
| 2015 | $780 | $108,939 | $0 | $0 |
| 2014 | $779 | $108,939 | $0 | $0 |
Property History
| Date | Event | Price | Change | Sq Ft Price |
|---|---|---|---|---|
| 07/10/2025 07/10/25 | For Sale | $385,000 | -- | $205 / Sq Ft |
Purchase History
| Date | Type | Sale Price | Title Company |
|---|---|---|---|
| Quit Claim Deed | -- | None Available |
Similar Homes in Roxboro, NC
Source: Doorify MLS
MLS Number: 10107877
APN: A40-190
- 1225 Flat River Church Rd
- 200 Daniel Ridge Ln
- 00 Bessie Daniel Rd
- 6318 Hurdle Mills Rd
- 0 Somerset Dr
- 72 Edgemont Ave
- 42 S 2nd St
- 36 Mae Ct
- Lot 3 Somerset Church Rd
- 144 Gwinn Rd
- Lot 2 Hesters Store Rd
- 12 Gates St
- 0 Durham Rd Unit 10062439
- 1739 Hurdle Mills Rd
- 31 Harrow Terrace
- 54 Crow Field St
- 65 Crow Field St
- 51 Crow Field St
- 12 Crow Field St
- 1282 John Allen Rd
- 12 Barden Place Unit 22-G
- 12 Barden Place Unit 22-F
- 12 Barden Place Unit 10-B
- 12 Barden Place Unit 22-C
- 12 Barden Place Unit 52-A
- 12 Barden Place Unit 7-H
- 12 Barden St
- 155 Maple St
- 245 Turtle Hill Ct
- 1451 Hawkins Rd
- 1113 E Hardscrabble Dr
- 724 Wendy Way
- 1523 Pleasant Green Rd
- 1202 Summerville Ln
- 1202 Rocky Point Ln
- 409 Tulip Tree Dr
- 5512 Wescott Place
- 109 Vantage Ct
- 225 E Corbin St
- 403 Dillard School Dr






