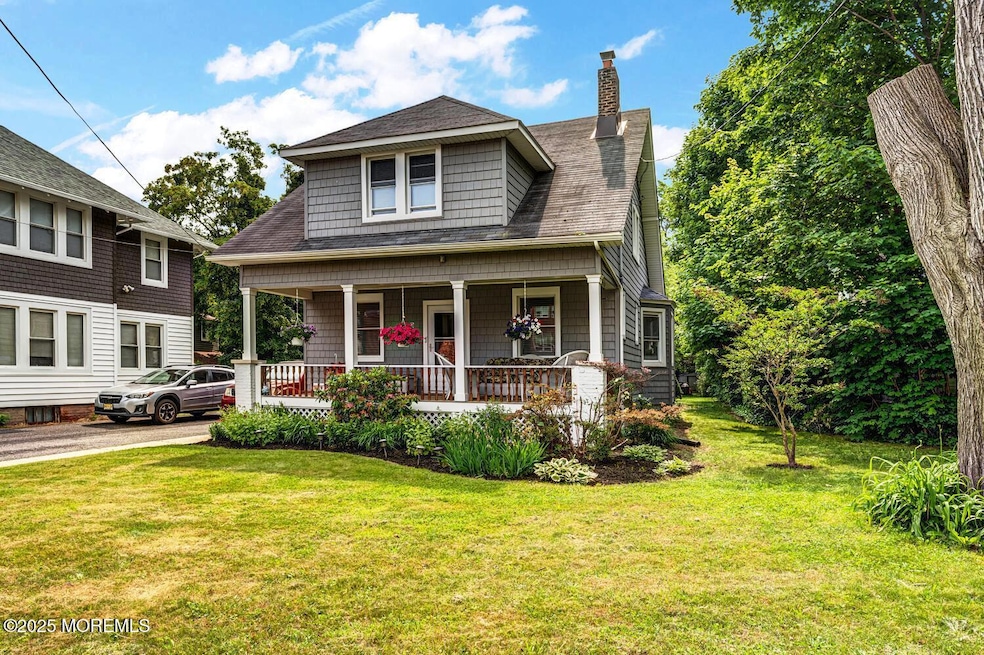
369 Indiana Ave Long Branch, NJ 07740
West End NeighborhoodEstimated payment $4,259/month
Highlights
- Spa
- Deck
- 1 Fireplace
- Colonial Architecture
- Wood Flooring
- Granite Countertops
About This Home
Welcome to 369 Indiana Ave, Long Branch—a warm and inviting Cape Cod you'll love calling home. This 3-bedroom, 2-bath gem has been lovingly maintained and sits on a spacious 1/4 +acre lot. Step onto the open front porch and into a cozy living space with a wood-burning fireplace that's perfect for chilly nights.
Enjoy an easy indoor-outdoor flow from the main living areas to a large backyard deck, complete with a hot tub—ideal for relaxing or hosting friends. There's also a full basement offering tons of storage or future living space.
The high school and middle school are just a short walk away. Only 5 minutes to the beach, Pier Village, and NYC-bound rail lines. Plus, Monmouth Medical Center is only a few blocks away. Come see why this beauty is right for you. Appts Tue - Sat
Home Details
Home Type
- Single Family
Est. Annual Taxes
- $5,798
Year Built
- Built in 1932
Lot Details
- 0.29 Acre Lot
- Lot Dimensions are 48 x 264
Home Design
- Colonial Architecture
- Shingle Roof
- Vinyl Siding
Interior Spaces
- 1,190 Sq Ft Home
- 2-Story Property
- Built-In Features
- Crown Molding
- Ceiling Fan
- Light Fixtures
- 1 Fireplace
- Thermal Windows
- Window Treatments
- Bay Window
- Window Screens
- Living Room
- Dining Room
- Storm Windows
Kitchen
- Eat-In Kitchen
- Breakfast Bar
- Gas Cooktop
- Range Hood
- Dishwasher
- Granite Countertops
Flooring
- Wood
- Ceramic Tile
Bedrooms and Bathrooms
- 3 Bedrooms
- Primary bedroom located on second floor
- 2 Full Bathrooms
Laundry
- Laundry Room
- Dryer
- Washer
Attic
- Attic Fan
- Pull Down Stairs to Attic
Partially Finished Basement
- Heated Basement
- Walk-Out Basement
- Basement Fills Entire Space Under The House
- Laundry in Basement
Parking
- No Garage
- Driveway
- Paved Parking
- On-Street Parking
- Off-Street Parking
Outdoor Features
- Spa
- Deck
- Exterior Lighting
- Storage Shed
- Outdoor Gas Grill
- Porch
Schools
- Long Branch Middle School
Utilities
- Air Conditioning
- Multiple cooling system units
- Heating System Uses Natural Gas
- Baseboard Heating
- Hot Water Heating System
- Natural Gas Water Heater
Community Details
- No Home Owners Association
Listing and Financial Details
- Assessor Parcel Number 27-00155-0000-00015
Map
Home Values in the Area
Average Home Value in this Area
Tax History
| Year | Tax Paid | Tax Assessment Tax Assessment Total Assessment is a certain percentage of the fair market value that is determined by local assessors to be the total taxable value of land and additions on the property. | Land | Improvement |
|---|---|---|---|---|
| 2024 | $5,560 | $377,200 | $173,700 | $203,500 |
| 2023 | $5,560 | $358,000 | $163,700 | $194,300 |
| 2022 | $5,457 | $291,800 | $120,600 | $171,200 |
| 2021 | $5,457 | $272,700 | $112,600 | $160,100 |
| 2020 | $5,428 | $259,700 | $100,600 | $159,100 |
| 2019 | $5,106 | $242,900 | $98,600 | $144,300 |
| 2018 | $4,981 | $235,600 | $96,600 | $139,000 |
| 2017 | $4,738 | $229,900 | $93,600 | $136,300 |
| 2016 | $4,616 | $228,400 | $95,600 | $132,800 |
| 2015 | $4,988 | $224,000 | $106,600 | $117,400 |
| 2014 | $4,729 | $223,800 | $119,600 | $104,200 |
Property History
| Date | Event | Price | Change | Sq Ft Price |
|---|---|---|---|---|
| 07/28/2025 07/28/25 | Pending | -- | -- | -- |
| 06/06/2025 06/06/25 | For Sale | $693,000 | -- | $582 / Sq Ft |
Purchase History
| Date | Type | Sale Price | Title Company |
|---|---|---|---|
| Interfamily Deed Transfer | $83,625 | None Available | |
| Deed | $94,500 | -- |
Mortgage History
| Date | Status | Loan Amount | Loan Type |
|---|---|---|---|
| Open | $224,966 | New Conventional | |
| Closed | $222,000 | New Conventional | |
| Closed | $191,000 | Adjustable Rate Mortgage/ARM | |
| Closed | $172,000 | Purchase Money Mortgage | |
| Closed | $84,500 | No Value Available |
Similar Homes in Long Branch, NJ
Source: MOREMLS (Monmouth Ocean Regional REALTORS®)
MLS Number: 22516705
APN: 27-00155-0000-00015
- 192 Bath Ave
- 146 Bath Ave
- 12 Coral Place
- 377 Westwood Ave
- 215 Cleveland Ave
- 9 Coral Place
- 303 Westwood Ave
- 402 2nd Ave
- 364 Westwood Ave Unit 61
- 364 Westwood Ave Unit 46
- 364 Westwood Ave Unit 7
- 364 Westwood Ave Unit 34
- 396 2nd Ave
- 119 Avery Ave Unit H21
- 119 Avery Ave Unit E12
- 345 2nd Ave Unit 8
- 345 2nd Ave Unit 12
- 6 Tower Rd
- 317 Bath Ave Unit 2
- 8 Woolley Ave






