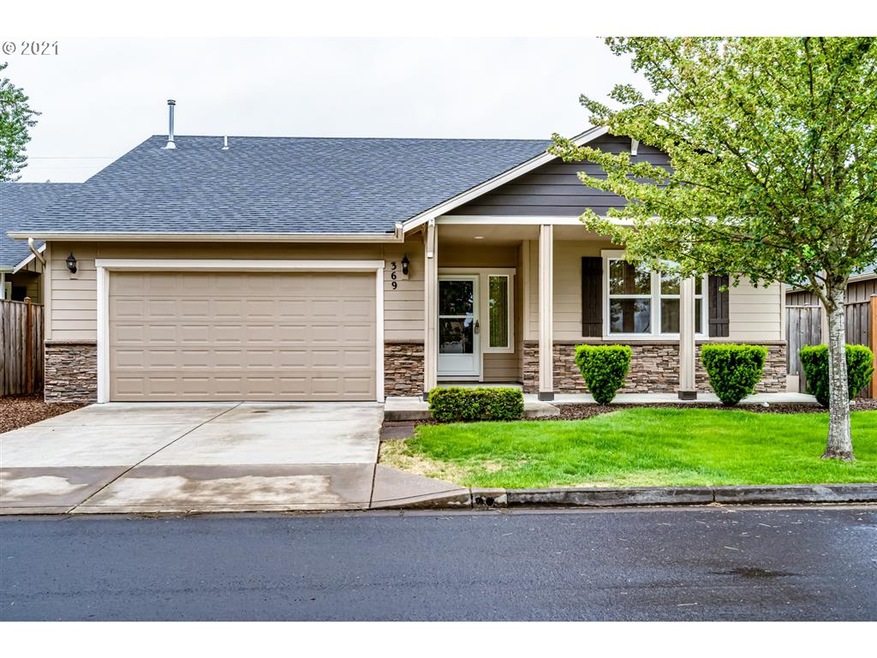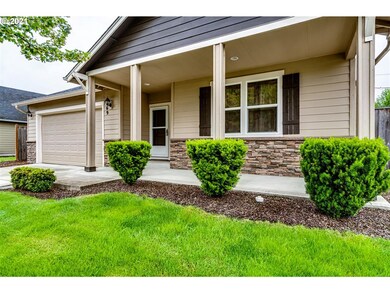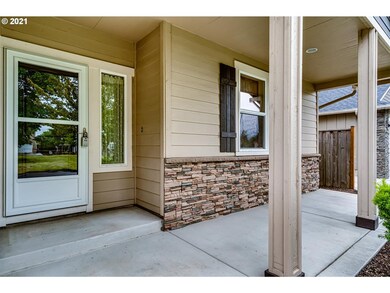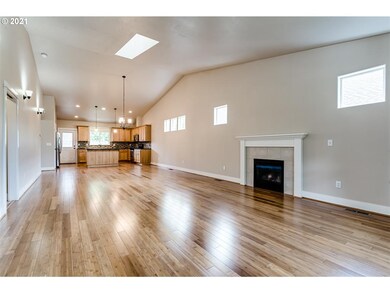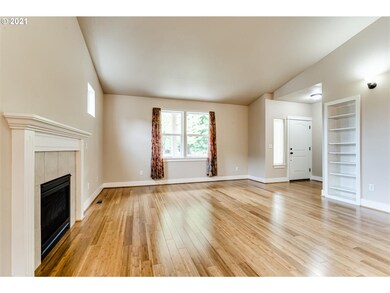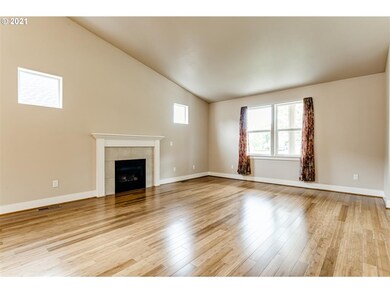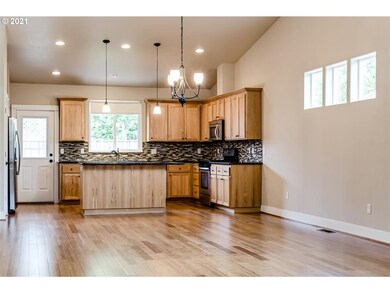
$480,000
- 3 Beds
- 2 Baths
- 1,668 Sq Ft
- 1278 Winery Ln
- Eugene, OR
This spacious single-level home offers comfort, functionality, and classic charm in a well-established neighborhood with wide streets and a welcoming community feel. A large covered front porch invites you in, leading to a tile entry and vaulted ceilings that create a bright and airy atmosphere throughout. Recent updates include new carpet, luxury vinyl plank flooring, and fresh paint, providing
Sally Jo Wickham United Real Estate Properties
