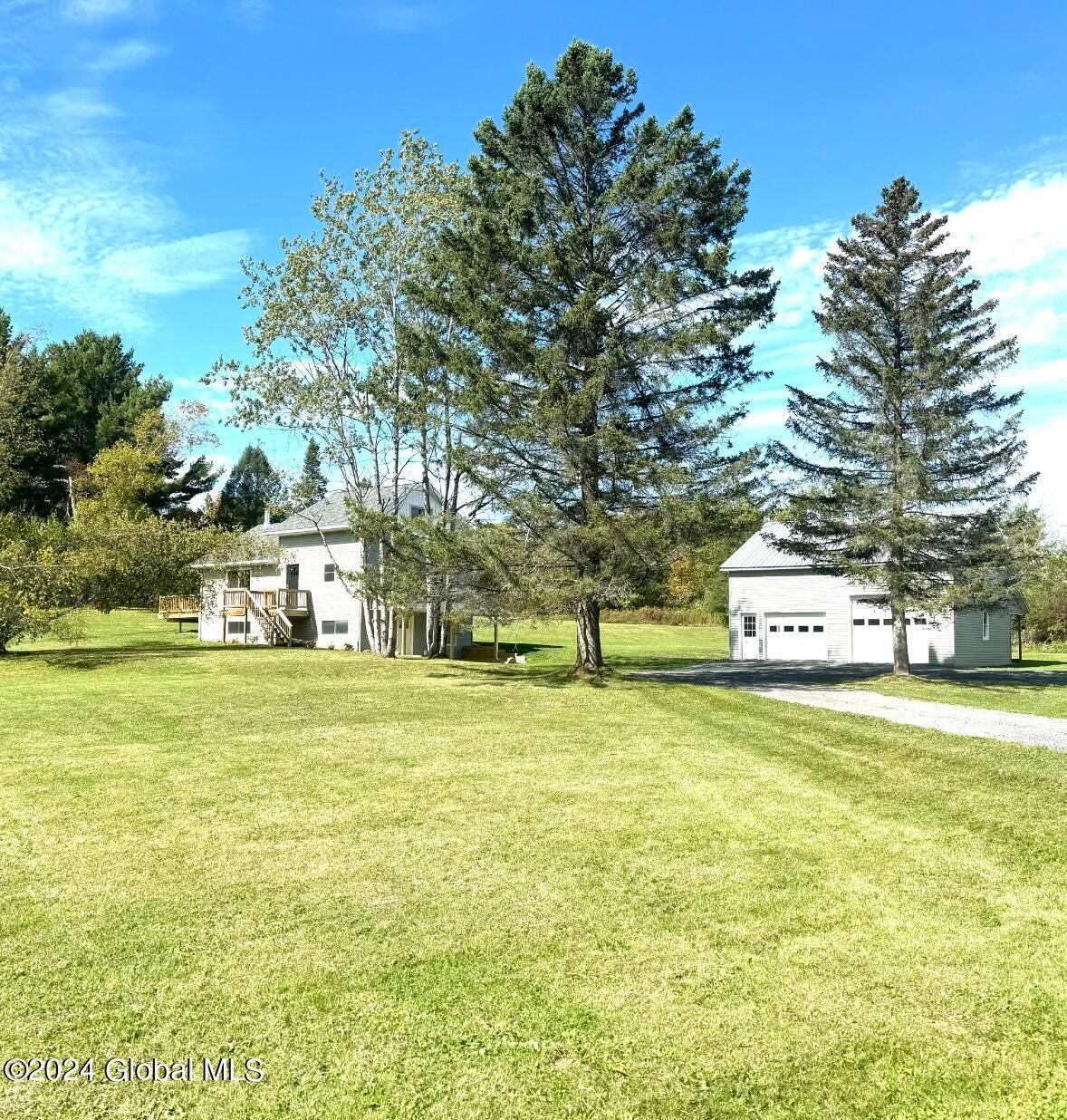
369 Newry Ln Greenville, NY 12083
Highlights
- Custom Home
- Deck
- Wooded Lot
- 3.2 Acre Lot
- Private Lot
- Cathedral Ceiling
About This Home
As of August 2025Welcome to this 1,983 sq ft 3 bed, 2 bth, Country Contemporary that has been professionally & lovingly renovated. Outside you have new siding,roof,facia, soffits & gutters & new exterior doors on Both the house and garage. New 8x22' covered side porch, new front deck & new 12x22' deck off Great rm. Inside you'll find new floors throughout, paint, trim, doors, completely new kitchen & appliances, new bathrm.New underground electric, new elect. wiring, all new outlets and switches, a new panel box,new plumbing piping. New high efficiency LP gas furnace with central AC, & heat pump for upper level, woodstove, chimney, 900 sq ft garage also has new concrete floors, new insulation, doors & heat.Covered area behind garage, is approx. 240 sq ft. also has new concrete floor, roof, siding etc.
Last Agent to Sell the Property
Berkshire Hathaway Home Services Blake License #10301217222 Listed on: 10/03/2024

Home Details
Home Type
- Single Family
Est. Annual Taxes
- $3,950
Year Built
- Built in 1978 | Remodeled
Lot Details
- 3.2 Acre Lot
- Landscaped
- Private Lot
- Level Lot
- Wooded Lot
- Garden
Parking
- 2 Car Detached Garage
- Heated Garage
- Driveway
Home Design
- Custom Home
- Contemporary Architecture
- Asbestos Shingle Roof
- Vinyl Siding
Interior Spaces
- 1,983 Sq Ft Home
- 3-Story Property
- Cathedral Ceiling
- Sliding Doors
- Mud Room
- Great Room
- Family Room
- Living Room with Fireplace
- Dining Room
- Game Room
- Finished Basement
- Walk-Out Basement
- Laundry Room
Kitchen
- Eat-In Kitchen
- Range
- Microwave
- Dishwasher
- Kitchen Island
- Stone Countertops
Flooring
- Carpet
- Tile
Bedrooms and Bathrooms
- 3 Bedrooms
- Primary bedroom located on second floor
- Bathroom on Main Level
- 2 Full Bathrooms
- Ceramic Tile in Bathrooms
Outdoor Features
- Deck
- Covered Patio or Porch
- Exterior Lighting
- Separate Outdoor Workshop
- Shed
Utilities
- Forced Air Heating and Cooling System
- Heating System Uses Propane
- Heating System Uses Wood
- Underground Utilities
- Septic Tank
Community Details
- No Home Owners Association
Listing and Financial Details
- Assessor Parcel Number 13.00-1-25
Ownership History
Purchase Details
Home Financials for this Owner
Home Financials are based on the most recent Mortgage that was taken out on this home.Similar Homes in the area
Home Values in the Area
Average Home Value in this Area
Purchase History
| Date | Type | Sale Price | Title Company |
|---|---|---|---|
| Deed | $258,000 | None Available | |
| Deed | $258,000 | None Available |
Property History
| Date | Event | Price | Change | Sq Ft Price |
|---|---|---|---|---|
| 08/08/2025 08/08/25 | Sold | $465,000 | -2.1% | $234 / Sq Ft |
| 07/04/2025 07/04/25 | Pending | -- | -- | -- |
| 05/31/2025 05/31/25 | Price Changed | $475,000 | -4.8% | $240 / Sq Ft |
| 11/30/2024 11/30/24 | Price Changed | $499,000 | -5.8% | $252 / Sq Ft |
| 10/03/2024 10/03/24 | For Sale | $530,000 | +105.4% | $267 / Sq Ft |
| 03/13/2024 03/13/24 | Sold | $258,000 | +3.6% | $283 / Sq Ft |
| 02/15/2024 02/15/24 | Pending | -- | -- | -- |
| 02/06/2024 02/06/24 | For Sale | $249,000 | -- | $273 / Sq Ft |
Tax History Compared to Growth
Tax History
| Year | Tax Paid | Tax Assessment Tax Assessment Total Assessment is a certain percentage of the fair market value that is determined by local assessors to be the total taxable value of land and additions on the property. | Land | Improvement |
|---|---|---|---|---|
| 2024 | $4,207 | $88,000 | $24,000 | $64,000 |
| 2023 | $3,918 | $88,000 | $24,000 | $64,000 |
| 2022 | $3,962 | $88,000 | $24,000 | $64,000 |
| 2021 | $3,852 | $88,000 | $24,000 | $64,000 |
| 2020 | $2,650 | $88,000 | $24,000 | $64,000 |
| 2019 | $2,970 | $88,000 | $24,000 | $64,000 |
| 2018 | $2,970 | $88,000 | $24,000 | $64,000 |
| 2017 | $2,870 | $88,000 | $24,000 | $64,000 |
| 2016 | $2,805 | $88,000 | $24,000 | $64,000 |
| 2015 | -- | $88,000 | $24,000 | $64,000 |
| 2014 | -- | $88,000 | $24,000 | $64,000 |
Agents Affiliated with this Home
-
Patti Andrejcak

Seller's Agent in 2025
Patti Andrejcak
Berkshire Hathaway Home Services Blake
(518) 687-2222
8 in this area
42 Total Sales
-
Altaff Najib
A
Buyer's Agent in 2025
Altaff Najib
Big Blue Realty Group Inc
(518) 596-2036
1 in this area
10 Total Sales
Map
Source: Global MLS
MLS Number: 202426694
APN: 193200-013-000-0001-025-000-0000
- 0 Newry Rd Unit KEY828192
- 134 Newry Ln
- 211 Meadowbrook Ln
- 3603 County Route 26
- 122 Skyview Dr
- 147 Skyview Dr
- 4028 County Route 26
- 11293 New York 32
- 251 Highland Rd
- 4841 New York 81
- 11184 New York 32
- 4916 Route 81
- 4916 New York 81
- 4930 State Route 81 W
- 00WP New York 32 Unit LotWP001
- 00WP New York 32
- 4450 New York 81
- 436 - 450 Scutt Rd
- 436-450 Scutt Rd
- 0 Route 81 Unit KEY860092






