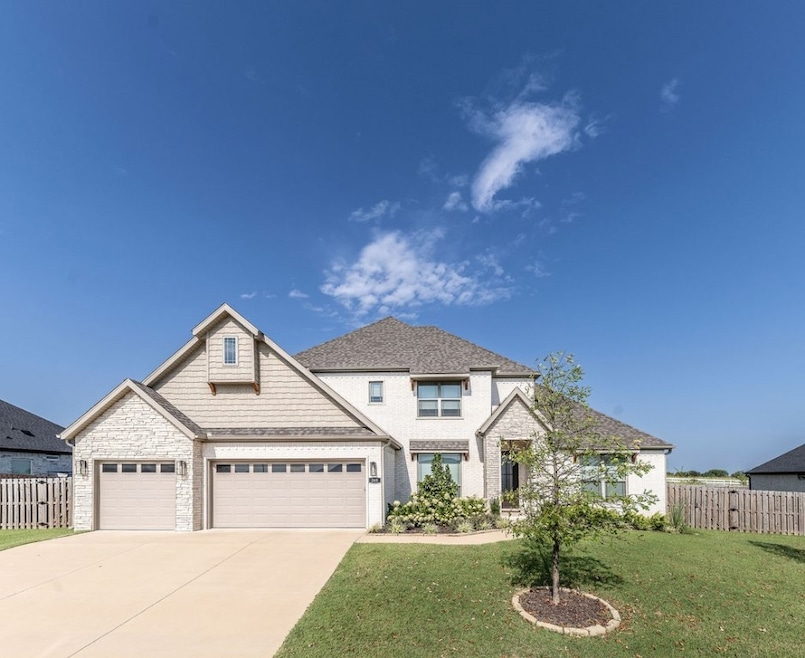
369 S Emerald Woods Run Farmington, AR 72730
Estimated payment $3,761/month
Highlights
- Contemporary Architecture
- Cathedral Ceiling
- Quartz Countertops
- Living Room with Fireplace
- Wood Flooring
- Covered Patio or Porch
About This Home
Come on in and check out this featured home in a young neighborhood built by Riverwood Homes. This one-owner, two-and-a-half-year-old home has a split floor plan with open living space and estate kitchen in the center that has a vaulted ceiling with beams, cased windows and wood floors, along with a dining room and breakfast nook. On one side, there is a hallway that brings you to 3 bedrooms and a full bathroom. On the other side, the primary suite, with a large full bathroom, walk-in closet, and laundry access. Upstairs is another bedroom, with a full bathroom, that can be used as flex space, bonus room, office, or just an extra bedroom. The garage can house up to 3 cars. Out the back door, enjoy a covered patio, with fireplace, that overlooks a large, fully fenced backyard. This home is truly one that you must see for yourself. Get a preview by clicking on the Virtual Tour link to view the Matterport 3D scan of the home!
Listing Agent
Weichert REALTORS - The Griffin Company Springdale Brokerage Phone: 479-756-1003 License #SA00093447 Listed on: 08/06/2025

Home Details
Home Type
- Single Family
Est. Annual Taxes
- $4,167
Year Built
- Built in 2022
Lot Details
- 0.32 Acre Lot
- East Facing Home
- Privacy Fence
- Wood Fence
- Back Yard Fenced
HOA Fees
- $8 Monthly HOA Fees
Home Design
- Contemporary Architecture
- Slab Foundation
- Shingle Roof
- Architectural Shingle Roof
- Redwood Siding
Interior Spaces
- 2,952 Sq Ft Home
- 2-Story Property
- Built-In Features
- Cathedral Ceiling
- Ceiling Fan
- Gas Log Fireplace
- Blinds
- Living Room with Fireplace
- 2 Fireplaces
- Fire and Smoke Detector
- Washer and Dryer Hookup
Kitchen
- Eat-In Kitchen
- Electric Oven
- Cooktop with Range Hood
- Microwave
- Plumbed For Ice Maker
- Quartz Countertops
- Disposal
Flooring
- Wood
- Carpet
Bedrooms and Bathrooms
- 5 Bedrooms
- Split Bedroom Floorplan
- Walk-In Closet
- 3 Full Bathrooms
Parking
- 3 Car Attached Garage
- Garage Door Opener
Outdoor Features
- Covered Patio or Porch
- Outdoor Fireplace
Location
- City Lot
Utilities
- Central Heating and Cooling System
- Heating System Uses Gas
- Programmable Thermostat
- Gas Water Heater
Community Details
- The Grove At Engle's Mill 3 Subdivision
Listing and Financial Details
- Tax Lot 92
Map
Home Values in the Area
Average Home Value in this Area
Property History
| Date | Event | Price | Change | Sq Ft Price |
|---|---|---|---|---|
| 08/18/2025 08/18/25 | Pending | -- | -- | -- |
| 08/08/2025 08/08/25 | For Sale | $624,999 | +9.5% | $212 / Sq Ft |
| 02/24/2023 02/24/23 | Sold | $570,950 | -3.2% | $193 / Sq Ft |
| 01/25/2023 01/25/23 | Pending | -- | -- | -- |
| 01/04/2023 01/04/23 | For Sale | $589,950 | -- | $200 / Sq Ft |
Similar Homes in Farmington, AR
Source: Northwest Arkansas Board of REALTORS®
MLS Number: 1317036
- 410 S Emerald Woods Run
- 384 Eagle Ridge Dr
- 308 S Emerald Woods Run
- 401 Eagle Ridge Dr
- 12849 Tyler Rd
- 12739 Tyler Rd
- 579 Arizona St
- 573 Arizona St
- 557 Arizona St
- 551 Arizona St
- 539 Arizona St
- 525 Arizona St
- 380 Waterfalls Dr
- 562 Arizona St
- 558 Arizona St
- 540 Arizona St
- 536 Arizona St
- 530 Arizona St
- Ashton 1496 Plan at The Grove at Engles Mill
- Cache 1788 Plan at The Grove at Engles Mill






