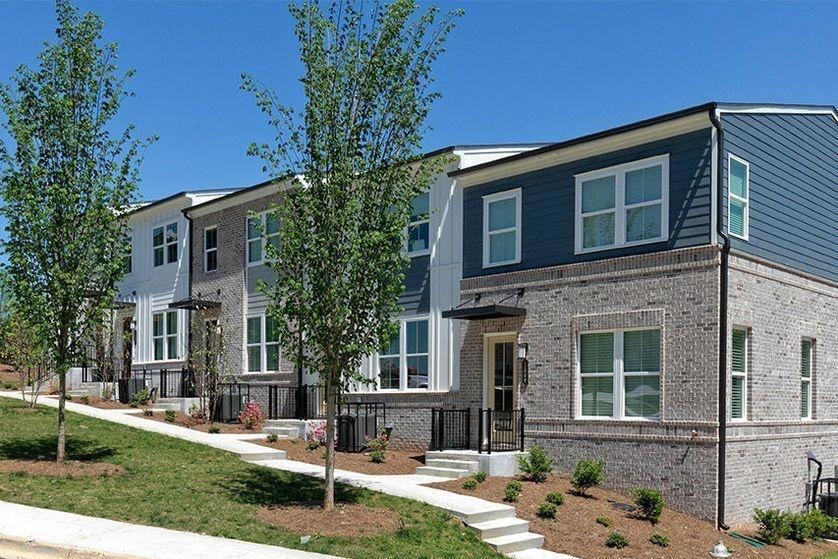369 Skylar Way SE Atlanta, GA 30315
Chosewood Park NeighborhoodHighlights
- Open-Concept Dining Room
- City View
- Property is near public transit
- No Units Above
- Deck
- Bonus Room
About This Home
Unbeatable intown living in a highly desirable Chosewood Park area, walking distance to the Southside Beltline, Grant Park and The Beacon! This spacious townhome offers 3 bedrooms and 3.5 baths across four stylish levels. This incredible unit comes equipped with one-car attached garage and a flex space with half-bath on the Terrace Level, perfect for a workout area, office or lounge. Open concept on the main floor with sun drenched family and dining areas and chef's kitchen with quartz countertops, large island, 42" white cabinets, and stainless-steel appliances. Private deck on the main with unbelievable Atlanta skyline views. Upstairs find two bedrooms each features private en-suite baths. Laundry room is also located on the upper level with washer and dryer included. The top-level loft offers a third bedroom, full bath, and a sitting area, perfect for guests, a quiet office, or creative space. Don't miss your opportunity to lease a stylish and contemporary new construction home in desirable Skylar at Hill Street. Schedule your private tour today. Life worth living!
Townhouse Details
Home Type
- Townhome
Year Built
- Built in 2025
Lot Details
- 871 Sq Ft Lot
- No Units Above
- No Units Located Below
- Two or More Common Walls
Parking
- 1 Car Attached Garage
- Rear-Facing Garage
- Garage Door Opener
- Driveway
- Secured Garage or Parking
Home Design
- Composition Roof
- Brick Front
- HardiePlank Type
Interior Spaces
- 1,898 Sq Ft Home
- 3-Story Property
- Roommate Plan
- Ceiling height of 10 feet on the main level
- Double Pane Windows
- Insulated Windows
- Open-Concept Dining Room
- Bonus Room
- City Views
- Pull Down Stairs to Attic
- Smart Home
Kitchen
- Open to Family Room
- Electric Range
- Microwave
- Dishwasher
- Kitchen Island
- Solid Surface Countertops
- White Kitchen Cabinets
- Disposal
Flooring
- Carpet
- Ceramic Tile
- Luxury Vinyl Tile
Bedrooms and Bathrooms
- 3 Bedrooms
- Shower Only
Laundry
- Laundry in Hall
- Laundry on upper level
- Dryer
- Washer
Finished Basement
- Interior Basement Entry
- Garage Access
- Finished Basement Bathroom
Outdoor Features
- Deck
Location
- Property is near public transit
- Property is near the Beltline
Schools
- Benteen Elementary School
- Martin L. King Jr. Middle School
- Maynard Jackson High School
Utilities
- Forced Air Heating and Cooling System
- Underground Utilities
- Phone Available
- Cable TV Available
Listing and Financial Details
- Security Deposit $2,900
- 12 Month Lease Term
- $50 Application Fee
Community Details
Overview
- Property has a Home Owners Association
- Application Fee Required
- Skylar Subdivision
Recreation
- Trails
Security
- Fire and Smoke Detector
- Fire Sprinkler System
Map
Property History
| Date | Event | Price | List to Sale | Price per Sq Ft | Prior Sale |
|---|---|---|---|---|---|
| 11/01/2025 11/01/25 | Price Changed | $2,700 | -6.9% | $1 / Sq Ft | |
| 09/01/2025 09/01/25 | For Rent | $2,900 | 0.0% | -- | |
| 03/27/2025 03/27/25 | Sold | $437,000 | -0.2% | $230 / Sq Ft | View Prior Sale |
| 08/21/2024 08/21/24 | Pending | -- | -- | -- | |
| 07/19/2024 07/19/24 | For Sale | $437,865 | -- | $231 / Sq Ft |
Source: First Multiple Listing Service (FMLS)
MLS Number: 7638052
- 308 Skylar Ct SE Unit 90
- 310 Skylar Ct SE Unit 91
- 306 Skylar Ct SE Unit 89
- 312 Skylar Ct SE Unit 92
- 312 Skylar Ct SE
- 314 Skylar Ct SE Unit 93
- 316 Skylar Ct SE Unit 94
- 316 Skylar Ct SE
- 333 Skylar Way SE
- 1201 Skylar Ln SE
- 354 Skylar Ct SE Unit 111
- 1195 Milton Terrace SE Unit 4310
- 1195 Milton Terrace SE Unit 2203
- 1195 Milton Terrace SE Unit 3304
- 1195 Milton Terrace SE Unit 1407
- 1195 Milton Terrace SE Unit 2301
- 1078 Grant Terrace SE
- The Turner Plan at Skylar - Townhome Style Condos
- 1076 Grant Way SE
- 365 Skylar Ct SE Unit 74
- 387 Skylar Way SE
- 1195 Milton Terrace SE Unit 3303
- 1195 Milton Terrace SE Unit 1108
- 313 Skylar Terrace SE
- 1056 Grant Way SE
- 1034 Grant Terrace SE
- 187 Farrington Ave SE
- 1265 Lakewood Ave SE
- 125 Milton Ave SE
- 125 Milton Ave SE Unit A1
- 125 Milton Ave SE Unit B1
- 125 Milton Ave SE Unit S1
- 430 Englewood Ave SE
- 55 Milton Ave SE
- 72 Milton Ave SE
- 91 Haygood Ave SE
- 72 Milton Ave SE Unit 307
- 72 Milton Ave SE Unit 1201
- 72 Milton Ave SE Unit 802
- 72 Milton Ave SE Unit 3112







