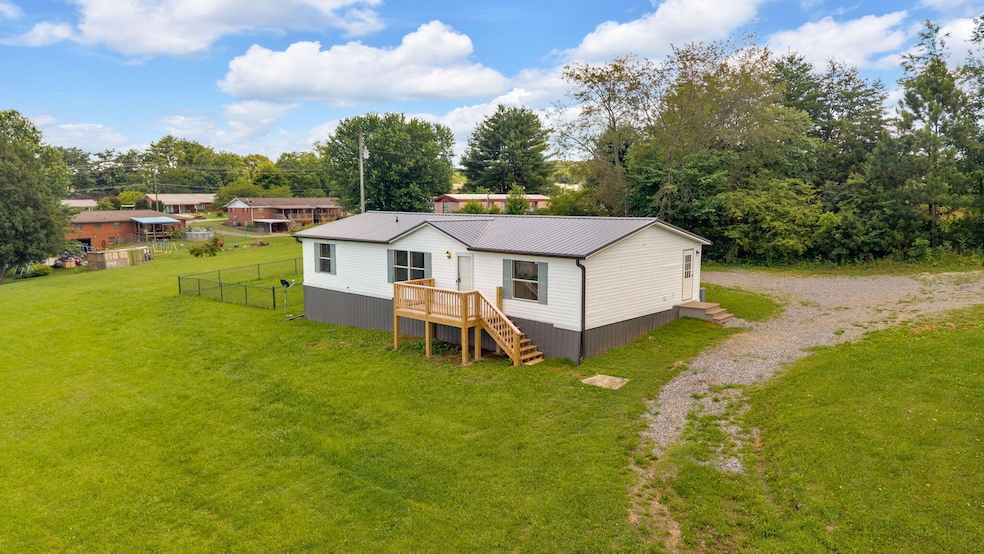
369 Snyder Rd Morristown, TN 37813
Highlights
- Deck
- Covered Patio or Porch
- 1-Story Property
- No HOA
- Accessible Approach with Ramp
- Luxury Vinyl Tile Flooring
About This Home
As of July 2025Don't miss out on this completely remodeled home sitting on over an acre. Features are 3 bedrooms and 2 bathrooms. Updates include new front and back porches, roof, HVAC, flooring throughout, water heater, and side yard fence. All appliances convey with property including the washer and dryer. Convenient to shopping, restaurants, and medical facilities. Call today for your private showing.
Last Agent to Sell the Property
Re/Max Real Estate Ten Midtown License #355386 Listed on: 06/23/2025

Property Details
Home Type
- Manufactured Home
Est. Annual Taxes
- $442
Year Built
- Built in 1999 | Remodeled
Lot Details
- 1.04 Acre Lot
- Back Yard Fenced
- Chain Link Fence
Home Design
- Vinyl Siding
Interior Spaces
- 1,568 Sq Ft Home
- 1-Story Property
- Metal Fireplace
- Luxury Vinyl Tile Flooring
Kitchen
- Electric Range
- Microwave
Bedrooms and Bathrooms
- 3 Bedrooms
- 2 Full Bathrooms
Laundry
- Laundry on main level
- Washer
- 220 Volts In Laundry
Accessible Home Design
- Accessible Approach with Ramp
Outdoor Features
- Deck
- Covered Patio or Porch
- Outbuilding
Schools
- John Hay Elementary School
- Meadowview Middle School
- East High School
Utilities
- Central Heating and Cooling System
- Heat Pump System
- Electric Water Heater
- Septic Tank
Community Details
- No Home Owners Association
Listing and Financial Details
- Assessor Parcel Number 003.01
Ownership History
Purchase Details
Home Financials for this Owner
Home Financials are based on the most recent Mortgage that was taken out on this home.Purchase Details
Purchase Details
Purchase Details
Purchase Details
Similar Homes in Morristown, TN
Home Values in the Area
Average Home Value in this Area
Purchase History
| Date | Type | Sale Price | Title Company |
|---|---|---|---|
| Warranty Deed | $218,750 | Colonial Title Group | |
| Warranty Deed | $99,900 | Lakeway Title Services | |
| Trustee Deed | $61,600 | None Listed On Document | |
| Deed | $5,000 | -- | |
| Deed | -- | -- |
Property History
| Date | Event | Price | Change | Sq Ft Price |
|---|---|---|---|---|
| 07/08/2025 07/08/25 | Sold | $218,750 | +1.7% | $140 / Sq Ft |
| 06/24/2025 06/24/25 | Pending | -- | -- | -- |
| 06/23/2025 06/23/25 | For Sale | $215,000 | -- | $137 / Sq Ft |
Tax History Compared to Growth
Tax History
| Year | Tax Paid | Tax Assessment Tax Assessment Total Assessment is a certain percentage of the fair market value that is determined by local assessors to be the total taxable value of land and additions on the property. | Land | Improvement |
|---|---|---|---|---|
| 2024 | $442 | $22,425 | $4,675 | $17,750 |
| 2023 | $442 | $22,425 | $0 | $0 |
| 2022 | $442 | $22,425 | $4,675 | $17,750 |
| 2021 | $442 | $22,425 | $4,675 | $17,750 |
| 2020 | $442 | $22,425 | $4,675 | $17,750 |
| 2019 | $392 | $18,400 | $4,675 | $13,725 |
| 2018 | $392 | $18,400 | $4,675 | $13,725 |
| 2017 | $392 | $18,400 | $4,675 | $13,725 |
| 2016 | $366 | $18,400 | $4,675 | $13,725 |
| 2015 | $340 | $18,400 | $4,675 | $13,725 |
| 2014 | -- | $18,400 | $4,675 | $13,725 |
| 2013 | -- | $24,200 | $0 | $0 |
Agents Affiliated with this Home
-
Misty Hamilton

Seller's Agent in 2025
Misty Hamilton
RE/MAX
(423) 585-7342
44 Total Sales
-
Kendra Rickard

Buyer's Agent in 2025
Kendra Rickard
RE/MAX
16 Total Sales
Map
Source: Lakeway Area Association of REALTORS®
MLS Number: 708061
APN: 034D-D-003.01
- 453 Carroll Rd
- 3661 Halifax Cir
- 542 Cliff St
- 524 Cliff St
- 559 Cliff St
- 517 Cliff St
- 3116 Berna Way
- 3059 Berna Way
- 0 Morelock Rd N
- 0 Carroll Rd
- 1689 Carroll Rd
- 0 Thompson Creek Rd
- 4270 Brockland Dr
- 3004 Nicole Cir
- 2998 Nicole Cir
- 345 Belle Meade Cir
- 2961 Nicole Cir
- 2909 Nicole Cir
- 2320 Patricia Cir
- 1829 Eastern Ave






