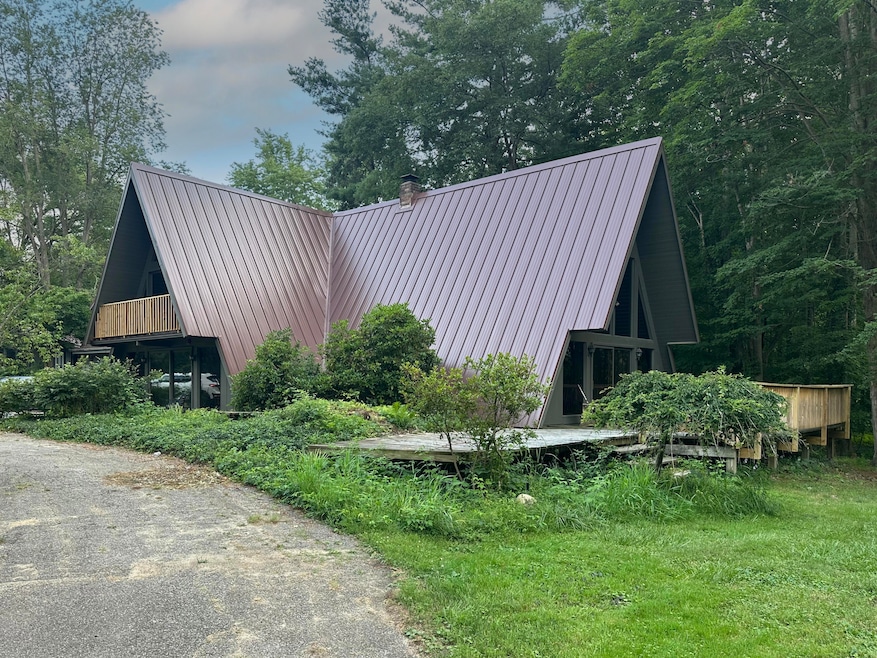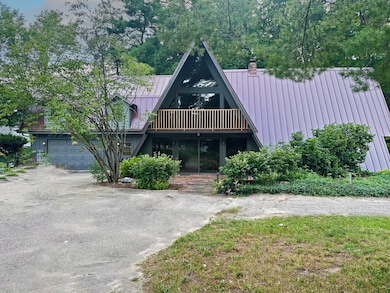
369 Thomas St Allegan, MI 49010
Estimated payment $2,262/month
Highlights
- Popular Property
- Home fronts a pond
- A-Frame Home
- Private Waterfront
- 1.74 Acre Lot
- Wooded Lot
About This Home
**Coming Soon! This fabulous A-Frame Home is Nestled on almost 2 acres. Private, Wooded lot overlooking Private Pond. Soaring Stone fireplace in spacious family room walks out to deck overlooking pond, Formal Dining with sliders to Patio. Separate workshop features potential office or studio space with 1/2 bath, includes Utility/Storage space with overhead door. Pole Building has concrete floor and electric and 10' sliding door.
**First Right of Refusal reserved to home buyer & 1 additional party to adjacent vacant lot on Beechwood 01-581-015-00 for additional $30,000 not currently on MLS.
Open House Schedule
-
Saturday, July 26, 202510:00 am to 12:00 pm7/26/2025 10:00:00 AM +00:007/26/2025 12:00:00 PM +00:00Add to Calendar
Home Details
Home Type
- Single Family
Est. Annual Taxes
- $2,105
Year Built
- Built in 1978
Lot Details
- 1.74 Acre Lot
- Home fronts a pond
- Private Waterfront
- 200 Feet of Waterfront
- Wooded Lot
- Property is zoned R-2 LO, R-2 LO
HOA Fees
- $10 Monthly HOA Fees
Parking
- 1 Car Attached Garage
- Side Facing Garage
- Garage Door Opener
Home Design
- A-Frame Home
- Brick or Stone Mason
- Slab Foundation
- Metal Roof
- Wood Siding
- Stone
Interior Spaces
- 1,953 Sq Ft Home
- 2-Story Property
- Ceiling Fan
- Wood Burning Fireplace
- Family Room with Fireplace
- Water Views
Kitchen
- Range
- Freezer
Flooring
- Carpet
- Linoleum
- Laminate
Bedrooms and Bathrooms
- 4 Bedrooms | 1 Main Level Bedroom
- 2 Full Bathrooms
Laundry
- Laundry on main level
- Laundry in Garage
Outdoor Features
- Water Access
- Pole Barn
- Separate Outdoor Workshop
Utilities
- Heating System Uses Natural Gas
- Baseboard Heating
- Hot Water Heating System
- Well
- Water Softener is Owned
- Septic System
- High Speed Internet
- Phone Available
- Cable TV Available
Community Details
- Association fees include snow removal
- Property is near a ravine
Map
Home Values in the Area
Average Home Value in this Area
Tax History
| Year | Tax Paid | Tax Assessment Tax Assessment Total Assessment is a certain percentage of the fair market value that is determined by local assessors to be the total taxable value of land and additions on the property. | Land | Improvement |
|---|---|---|---|---|
| 2025 | $41 | $10,700 | $10,700 | $0 |
| 2024 | $37 | $10,800 | $10,800 | $0 |
| 2023 | $37 | $8,500 | $8,500 | $0 |
| 2022 | $37 | $6,700 | $6,700 | $0 |
| 2021 | $35 | $7,100 | $7,100 | $0 |
| 2020 | $35 | $5,500 | $5,500 | $0 |
| 2019 | $0 | $5,500 | $5,500 | $0 |
| 2018 | $0 | $5,500 | $5,500 | $0 |
| 2017 | $0 | $1,100 | $1,100 | $0 |
| 2016 | $0 | $1,000 | $1,000 | $0 |
| 2015 | -- | $1,000 | $1,000 | $0 |
| 2014 | -- | $1,000 | $1,000 | $0 |
| 2013 | -- | $1,300 | $1,300 | $0 |
Property History
| Date | Event | Price | Change | Sq Ft Price |
|---|---|---|---|---|
| 07/22/2025 07/22/25 | For Sale | $375,000 | -- | $192 / Sq Ft |
Similar Homes in Allegan, MI
Source: Southwestern Michigan Association of REALTORS®
MLS Number: 25035243
APN: 01-032-058-00
- 616 Beechwood Dr
- 171 Thomas St
- 177 Knapp St
- 221 James St
- 3490 Gray Fox Ln
- 121 Adams St
- 318 Cutler St
- 466 Delano St
- V/L Marshall St
- 1532 34th St
- 225 Bond St
- 171 Arnold St
- 633 Marshall St
- 1077 Sun Valley Ln
- 111 River St
- 102 Allett St
- 224 River St
- 101 Swan Ave
- 3537 Lake Ridge Ln
- 3314 Westview Ct Unit 25
- 602-1/2 Hooker Rd
- 700 Vista Dr
- 238 W Orleans St Unit 3
- 126 E Allegan St Unit 126
- 236 E Allegan St Unit 236
- 415 S Main St Unit 415 S Main St. Upper Unit
- 542 Mill St
- 532 Forrest St
- 5981 Old Allegan Rd Unit 1
- 4671 Winding Way Unit 4
- 3510 N Drake Rd
- 2111 Heyboer Dr
- 5545 Summer Ridge Blvd
- 1640 S 4th St
- 4632 Beech Blvd
- 5200 Croyden Ave
- 4525 W Main St
- 107 N Sage St
- 318 N Sage St
- 5900 Copper Beech Blvd

