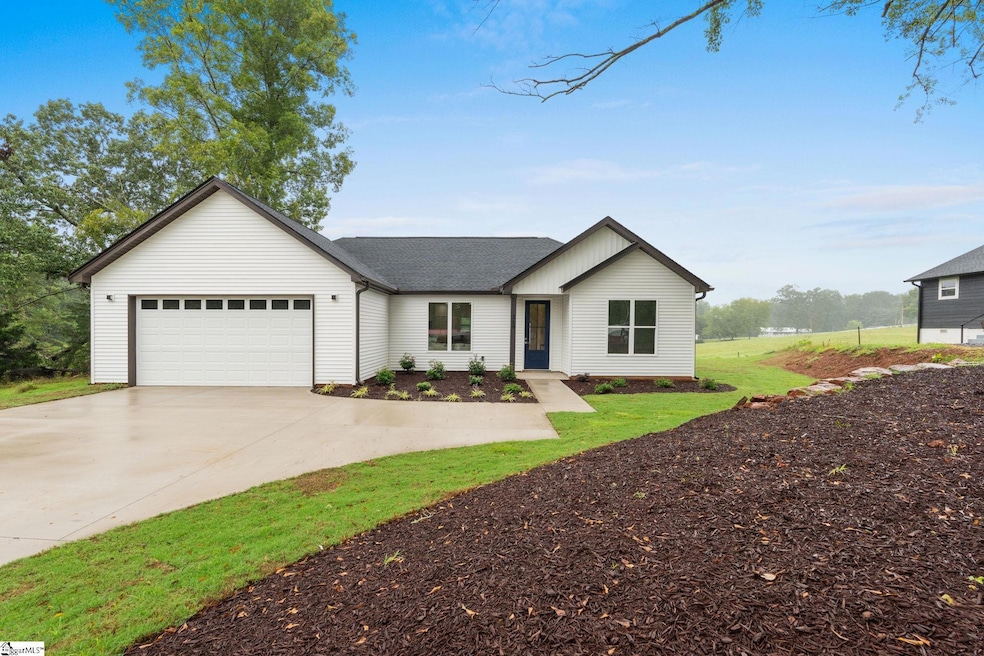
369 Tigerville Rd Travelers Rest, SC 29690
Estimated payment $2,578/month
Highlights
- Very Popular Property
- New Construction
- Ranch Style House
- Gateway Elementary School Rated A-
- Open Floorplan
- Granite Countertops
About This Home
Don't want to sacrifice location, but still want some elbow room? Well 369 Tigerville Rd is the house for you. Located about 5 minutes from downtown Travelers Rest, and within 15 minutes of two universities (Furman and North Greenville), this brand new construction home doesn't let you pass a cup of sugar through the window to your neighbor. Sitting on just over half an acre of level land and backing up to pastureland, the peace and quiet you've been seeking is no longer just a dream. As you pull onto the concrete, extra wide, driveway you have access to your two-car garage and get to admire your fresh landscaping. A turn of the doorknob on the front door and you enter the open concept living/dining/kitchen with its natural light, birch colored LVP flooring, and cheery kitchen. The kitchen comes equipped with all the stainless steel appliances, white shaker cabinetry, granite countertops, subway tile backsplash, deep single-basin sink, kitchen island with overhang for seating, and a view worth hand washing some dishes over. Access to the extended covered back patio expands the living space outdoors where you can grill out, enjoy nature, or escape from the stress of life for even a minute. Back inside you'll find a split floorpan. The two secondary bedrooms are on one side of the house along with access to the well appointed full hall bathroom. The shower/tub combination makes for easy cleaning, while the granite countertop vanity matches the kitchen cabinets and cohesively continues the style of the home. A hall linen closet provides extra storage. On the other side of the home you'll find the laundry room that comes equipped with a utility sink and the primary bedroom with its amazing en-suite. The large bathroom's dual vanity is full of storage, while the curb-less entry shower is not only beautiful and functional it is HUGE! The cherry on top is the walk-in closet. With custom shelving and ample storage, this closet is an organizer's best friend. So, if you're in the market for 3 bedrooms, 2 bathrooms, over half and acre, new construction without an HOA, minutes from downtown Travelers Rest - look no further!
Home Details
Home Type
- Single Family
Year Built
- Built in 2025 | New Construction
Lot Details
- 0.52 Acre Lot
- Lot Dimensions are 93x216x133x121x101
- Level Lot
- Few Trees
Home Design
- Home is estimated to be completed on 8/8/25
- Ranch Style House
- Traditional Architecture
- Slab Foundation
- Architectural Shingle Roof
- Vinyl Siding
Interior Spaces
- 1,400-1,599 Sq Ft Home
- Open Floorplan
- Smooth Ceilings
- Ceiling Fan
- Insulated Windows
- Combination Dining and Living Room
- Fire and Smoke Detector
Kitchen
- Walk-In Pantry
- Self-Cleaning Oven
- Electric Cooktop
- Built-In Microwave
- Dishwasher
- Granite Countertops
- Disposal
Flooring
- Carpet
- Ceramic Tile
- Luxury Vinyl Plank Tile
Bedrooms and Bathrooms
- 3 Main Level Bedrooms
- Walk-In Closet
- 2 Full Bathrooms
Laundry
- Laundry Room
- Laundry on main level
- Sink Near Laundry
- Washer and Electric Dryer Hookup
Attic
- Storage In Attic
- Pull Down Stairs to Attic
Parking
- 2 Car Attached Garage
- Garage Door Opener
Schools
- Gateway Elementary School
- Blue Ridge Middle School
- Blue Ridge High School
Utilities
- Forced Air Heating and Cooling System
- Underground Utilities
- Electric Water Heater
- Septic Tank
- Cable TV Available
Additional Features
- Roll-in Shower
- Covered Patio or Porch
Community Details
- Built by Calumet Construction
Listing and Financial Details
- Assessor Parcel Number 0503040102605
Map
Home Values in the Area
Average Home Value in this Area
Property History
| Date | Event | Price | Change | Sq Ft Price |
|---|---|---|---|---|
| 08/13/2025 08/13/25 | For Sale | $399,750 | -- | $286 / Sq Ft |
Similar Homes in Travelers Rest, SC
Source: Greater Greenville Association of REALTORS®
MLS Number: 1566267
- 371 Tigerville Rd
- 409 Trillium Creek Ct
- 11 Dell Cir
- Tract 1 Tigerville Rd
- Tract 1B Tigerville Rd
- 115 Shelton Rd
- 108 Gaskins Trail
- 104 Gaskins Trail
- 38 Gaskins Trail
- 538 N Highway 25
- 14 Gaskins Trail
- 26 Fancy Ln
- 11 Echo Dr
- 295 Shelton Rd
- 454 Enoree Rd
- 00 Shelton Rd
- 5705 State Park Rd
- 18 Meadow Rose Dr
- 2 Jones Kelley Rd
- 6 State Road S-23-948
- 218 Forest Dr
- 214 Forest Dr
- 125 Pinestone Dr
- 1 Solis Ct
- 1600 Brooks Pointe Cir
- 30 Renfrew Ave
- 5380 Locust Hill Rd
- 300 N Highway 25 Bypass
- 222 Montview Cir
- 6001 Hampden Dr
- 421 Duncan Chapel Rd
- 308 Bates View Dr Unit A
- 139 Glover Cir Unit Dickerson
- 316 Glover Cir Unit Crane
- 316 Glover Cir
- 420 Thoreau Ln Unit Aspen
- 9001 High Peak Dr
- 101 Enclave Paris Dr
- 51 Montague Rd
- 1150 Reid School Rd






