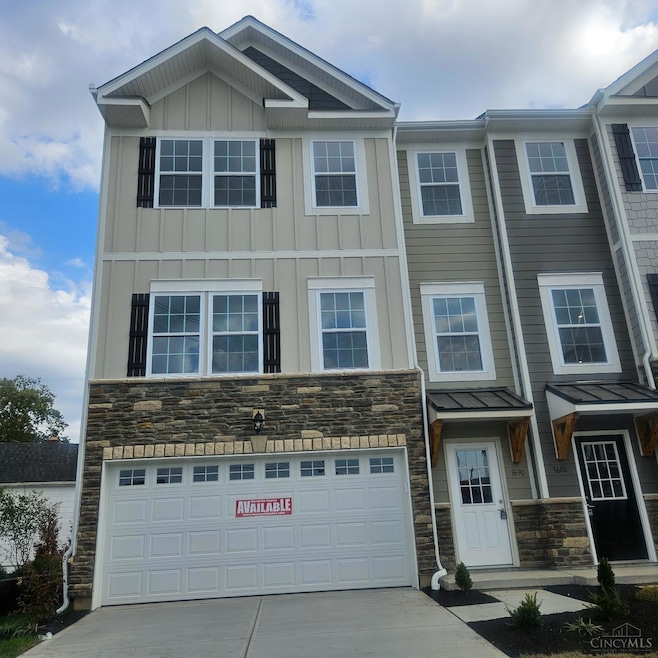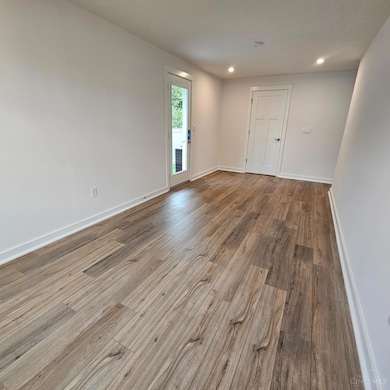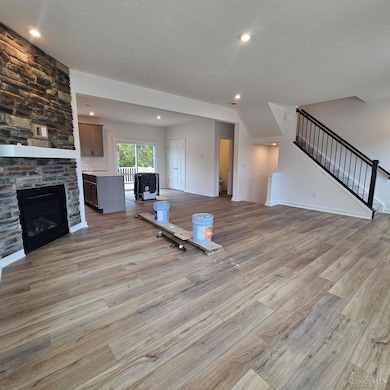3690 Birkdale Ln Cincinnati, OH 45227
Estimated payment $3,084/month
Highlights
- New Construction
- Craftsman Architecture
- 2 Car Attached Garage
- Terrace Park Elementary School Rated A+
- Quartz Countertops
- Soaking Tub
About This Home
Move-In Ready This Winter! 3690 Birkdale Lane This 3-bedroom, 2.5-bath St. Martin townhome will be ready for move-in by late November or early December. The open-concept main level features luxury vinyl plank flooring, a gas fireplace, and a bright kitchen with quartz countertops, 42-inch cabinetry, and a 10x10 composite deck. Upstairs, the primary suite offers a tiled shower with custom glass enclosure, soaking tub, double vanity with quartz countertops, plus two additional bedrooms and a full bath. The finished lower level provides flexible recreation or office space and an 8x8 concrete patio. Additional features include a two-car attached garage, abundant natural light, and upgraded finishes on all three levels. Buyers also enjoy a 15-year tax abatement and access to a lower-than-market interest rate, making this a rare opportunity. Schedule your tour today to make this brand-new home yours.
Home Details
Home Type
- Single Family
Est. Annual Taxes
- $5,800
Year Built
- Built in 2025 | New Construction
HOA Fees
- $150 Monthly HOA Fees
Parking
- 2 Car Attached Garage
Home Design
- Craftsman Architecture
- Slab Foundation
- Shingle Roof
- Stone
Interior Spaces
- 3-Story Property
- Stone Fireplace
- Gas Fireplace
- ENERGY STAR Qualified Windows
- Vinyl Clad Windows
- Double Hung Windows
- Family Room with Fireplace
Kitchen
- Kitchen Island
- Quartz Countertops
- Solid Wood Cabinet
Bedrooms and Bathrooms
- 3 Bedrooms
- Dual Vanity Sinks in Primary Bathroom
- Soaking Tub
- Bathtub with Shower
Utilities
- Central Air
- Heating System Uses Gas
- Electric Water Heater
Community Details
- Built by Maronda Homes
- Birkdale Townhomes Subdivision
Map
Home Values in the Area
Average Home Value in this Area
Property History
| Date | Event | Price | List to Sale | Price per Sq Ft |
|---|---|---|---|---|
| 10/09/2025 10/09/25 | Price Changed | $464,990 | -6.1% | $262 / Sq Ft |
| 10/03/2025 10/03/25 | Price Changed | $494,990 | -1.0% | $279 / Sq Ft |
| 09/19/2025 09/19/25 | Price Changed | $499,990 | -1.2% | $282 / Sq Ft |
| 08/22/2025 08/22/25 | For Sale | $506,185 | 0.0% | $286 / Sq Ft |
| 08/14/2025 08/14/25 | Price Changed | $506,185 | +8.9% | $286 / Sq Ft |
| 08/01/2025 08/01/25 | Pending | -- | -- | -- |
| 08/01/2025 08/01/25 | For Sale | $464,990 | -- | $262 / Sq Ft |
Source: MLS of Greater Cincinnati (CincyMLS)
MLS Number: 1859091
- 3670 Birkdale Ln
- St Martin Plan at Birkdale
- 3674 Birkdale Ln
- 3662 Birkdale Ln
- 3645 Birkdale Ln
- 6576 Wooster Pike
- 6008 Eleanor St
- 3800 Settle Rd
- 3815 Watterson Rd
- 3726 Southern Ave
- 6219 Bedford St
- 6208 Bancroft St
- 3806 Southern Ave
- 5809 Elder St
- 6510 Murray Ave
- 3795 Meadowlark Ln
- 3805 Meadowlark Ln
- 3986 S Whetzel Ave
- 3988 S Whetzel Ave
- 4115 Homer Ave
- 6512 Park Ln
- 3796 Homewood Rd Unit 1
- 3869 Beech St
- 3919 Beech St
- 3911 Lonsdale St
- 6628 Murray Ave
- 6707-C Murray Ave
- 3988 S Whetzel St
- 6739 Cambridge Ave
- 4216 Settle St Unit 2
- 6807 Wooster Pike Unit 9
- 3987 Germania St
- 6101 Bramble Ave
- 4403 Simpson Ave
- 5819 Bramble Ave
- 6965 Thorndike Rd
- 6632 Roe St
- 6908 Merwin Ave
- 6931 Merwin Ave
- 4503 Erie Ave



