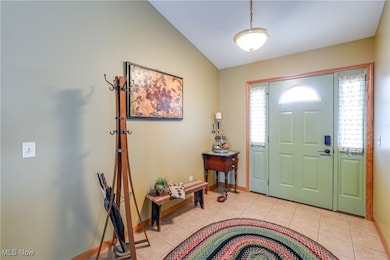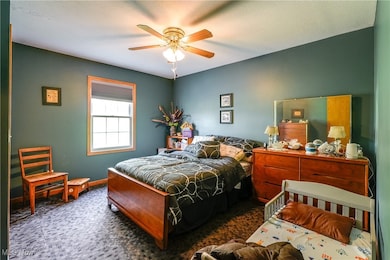
3690 Dornoch Dr Wooster, OH 44691
Highlights
- Deck
- 2 Car Garage
- 1-Story Property
- Forced Air Heating and Cooling System
- Gas Fireplace
About This Home
As of July 2025Enjoy a low-maintenance lifestyle in this beautifully maintained home where snow removal and lawn care are taken care of for you! Step inside to find an inviting open floor plan filled with natural light, soaring cathedral ceilings, and a cozy corner gas fireplace in the great room, perfect for relaxing or entertaining. The spacious oak kitchen offers ample cabinetry, a breakfast counter, pantry, and plenty of storage for all your cooking essentials. Need a home office or hobby space? The third bedroom makes an ideal den or flex room. Convenience is key with a first-floor laundry room and an 8x12 deck complete with a gas grill hook-up for easy outdoor enjoyment. But that’s not all, the finished basement is a standout feature, complete with an Owens Corning floating floor system, creating a warm, durable, and sound-insulated space for additional living or entertaining. Nestled in the desirable Royal Dornoch community, this home is just minutes from shopping, dining, and top medical amenities. Don’t miss your chance to enjoy comfort, convenience, and community living at its finest—schedule your private tour today!
Last Agent to Sell the Property
RE/MAX Showcase Brokerage Email: mike@bomboristeam.com 330-421-2165 License #2014003605 Listed on: 05/23/2025

Last Buyer's Agent
Berkshire Hathaway HomeServices Professional Realty License #2008002017

Home Details
Home Type
- Single Family
Est. Annual Taxes
- $3,104
Year Built
- Built in 2003
HOA Fees
- $70 Monthly HOA Fees
Parking
- 2 Car Garage
- Front Facing Garage
- Garage Door Opener
Home Design
- Brick Exterior Construction
- Fiberglass Roof
- Asphalt Roof
- Vinyl Siding
Interior Spaces
- 1-Story Property
- Gas Fireplace
- Finished Basement
- Basement Fills Entire Space Under The House
Kitchen
- Range
- Microwave
- Dishwasher
Bedrooms and Bathrooms
- 3 Main Level Bedrooms
- 2 Full Bathrooms
Laundry
- Dryer
- Washer
Utilities
- Forced Air Heating and Cooling System
- Heating System Uses Gas
Additional Features
- Deck
- 8,516 Sq Ft Lot
Community Details
- Association fees include snow removal
- Royal Dornoch Estates Association
- Royal Dornoch Estate Subdivision
Listing and Financial Details
- Assessor Parcel Number 67-02936-005
Ownership History
Purchase Details
Home Financials for this Owner
Home Financials are based on the most recent Mortgage that was taken out on this home.Purchase Details
Home Financials for this Owner
Home Financials are based on the most recent Mortgage that was taken out on this home.Purchase Details
Similar Homes in Wooster, OH
Home Values in the Area
Average Home Value in this Area
Purchase History
| Date | Type | Sale Price | Title Company |
|---|---|---|---|
| Warranty Deed | $280,000 | None Listed On Document | |
| Warranty Deed | $157,000 | -- | |
| Warranty Deed | $151,700 | -- |
Mortgage History
| Date | Status | Loan Amount | Loan Type |
|---|---|---|---|
| Open | $150,000 | New Conventional | |
| Previous Owner | $119,000 | New Conventional | |
| Previous Owner | $143,100 | Stand Alone Second | |
| Previous Owner | $40,000 | Credit Line Revolving | |
| Previous Owner | $125,600 | Fannie Mae Freddie Mac | |
| Closed | $15,700 | No Value Available |
Property History
| Date | Event | Price | Change | Sq Ft Price |
|---|---|---|---|---|
| 07/18/2025 07/18/25 | Sold | $280,000 | -5.1% | $127 / Sq Ft |
| 06/17/2025 06/17/25 | Pending | -- | -- | -- |
| 05/23/2025 05/23/25 | For Sale | $295,000 | -- | $134 / Sq Ft |
Tax History Compared to Growth
Tax History
| Year | Tax Paid | Tax Assessment Tax Assessment Total Assessment is a certain percentage of the fair market value that is determined by local assessors to be the total taxable value of land and additions on the property. | Land | Improvement |
|---|---|---|---|---|
| 2024 | $3,104 | $74,840 | $15,400 | $59,440 |
| 2023 | $3,104 | $74,840 | $15,400 | $59,440 |
| 2022 | $2,999 | $57,570 | $11,850 | $45,720 |
| 2021 | $3,094 | $57,570 | $11,850 | $45,720 |
| 2020 | $2,933 | $57,570 | $11,850 | $45,720 |
| 2019 | $2,863 | $53,980 | $11,500 | $42,480 |
| 2018 | $2,872 | $53,980 | $11,500 | $42,480 |
| 2017 | $2,855 | $53,980 | $11,500 | $42,480 |
| 2016 | $2,748 | $47,820 | $11,060 | $36,760 |
| 2015 | $2,698 | $47,820 | $11,060 | $36,760 |
| 2014 | $2,699 | $47,820 | $11,060 | $36,760 |
| 2013 | $2,843 | $49,820 | $11,020 | $38,800 |
Agents Affiliated with this Home
-
Mike Bomboris

Seller's Agent in 2025
Mike Bomboris
RE/MAX
(330) 421-2165
120 in this area
303 Total Sales
-
Amy Marinello

Buyer's Agent in 2025
Amy Marinello
Berkshire Hathaway HomeServices Professional Realty
(330) 465-7330
163 in this area
316 Total Sales
Map
Source: MLS Now
MLS Number: 5124412
APN: 67-02936-005
- 3520 Snyder Dr
- 3393 Friendsville Rd
- 3377 Friendsville Rd
- 3569 Cleveland Rd
- 0 Winkler Dr
- 3316 Bayberry Cove Unit 3316
- 3333 Bayberry Cove Unit 3333
- 4331 Hunters Chase Ln
- 4520 Country Ln
- 220 Imgard St
- 4356 Hunters Chase Ln
- 3164 Bayberry Cove
- 1415 Ashton Way
- 458 Mather Hill Dr
- 4475 Hunters Chase Ln
- 425 Mather Hill Dr
- 700 Whitetail Crossing
- 1469 Stratford Way
- 3397 Oak Hill Rd
- V/L 6838 Forest Creek Dr






