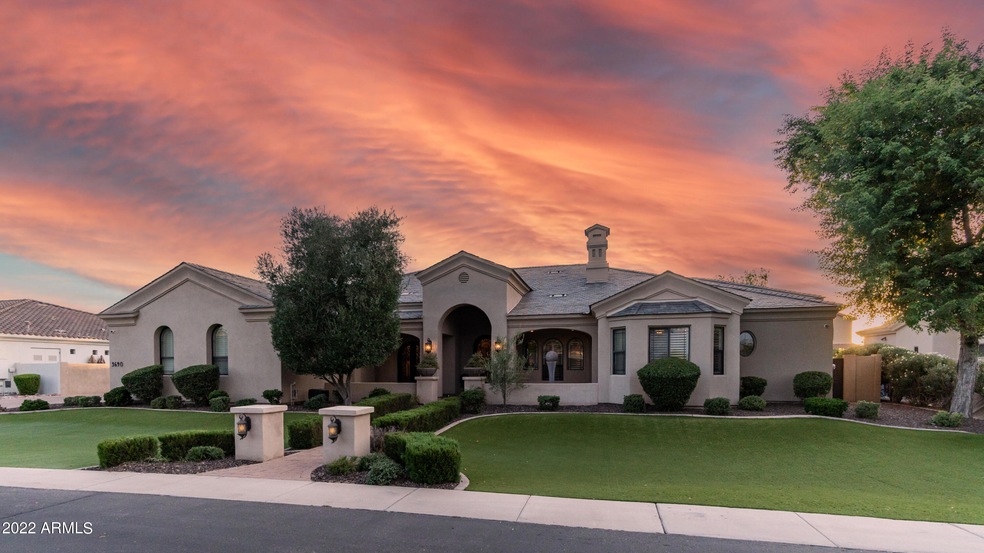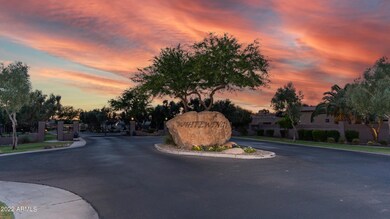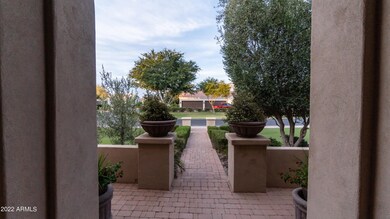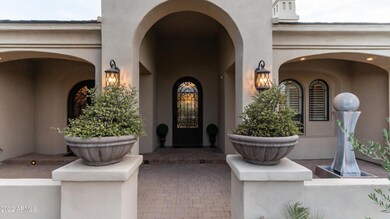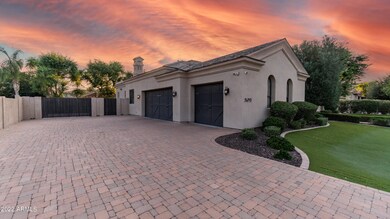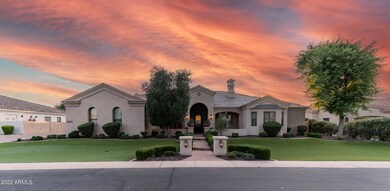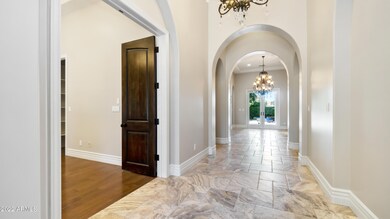
3690 S Nash Way Chandler, AZ 85286
South Chandler NeighborhoodHighlights
- Heated Spa
- RV Access or Parking
- 0.44 Acre Lot
- Audrey & Robert Ryan Elementary School Rated A
- Gated Community
- Family Room with Fireplace
About This Home
As of October 2022Whitewing custom w/5 spacious bedrooms - 1w/sep entrance off entry courtyard; 4 baths:1 jack&jill lives like 5! Bonus Media /Game/ Exercise room is preplumbed for wet bar and all boast walk in closets! Gourmet kitchen w/eyebrow cabs, Viking Appliances, prep sink in island, walk-in Pantry, breakfast bar & nook is open to GreatRoom w/fireplace! Multiple exits lead to resort style backyard w/extended travertine patio, gas fire pit, sunken outdoor kitchen w/swim up bar from sparkling Pebbletec Pool w/in floor clean system, sun deck, spa and water features! WOW! 12+ foot ceilings, travertine &wood floors, 8' Alder doors, 8'' base, Anderson windows, Shutters, Cameras system! 0versized extended length & height garage w/cabs is side entry w/driveway access to R/V Gate and pad/sport court
Last Agent to Sell the Property
RE/MAX Alliance Group License #BR525044000 Listed on: 06/06/2022

Home Details
Home Type
- Single Family
Est. Annual Taxes
- $7,942
Year Built
- Built in 2007
Lot Details
- 0.44 Acre Lot
- Private Streets
- Block Wall Fence
- Artificial Turf
- Front and Back Yard Sprinklers
- Sprinklers on Timer
- Private Yard
- Grass Covered Lot
HOA Fees
- $140 Monthly HOA Fees
Parking
- 3.5 Car Garage
- 7 Open Parking Spaces
- Garage ceiling height seven feet or more
- Side or Rear Entrance to Parking
- Garage Door Opener
- RV Access or Parking
Home Design
- Santa Barbara Architecture
- Spanish Architecture
- Wood Frame Construction
- Tile Roof
- Stone Roof
- Stucco
Interior Spaces
- 4,053 Sq Ft Home
- 1-Story Property
- Ceiling height of 9 feet or more
- Ceiling Fan
- Skylights
- Gas Fireplace
- Double Pane Windows
- Low Emissivity Windows
- Vinyl Clad Windows
- Tinted Windows
- Family Room with Fireplace
- 2 Fireplaces
Kitchen
- Eat-In Kitchen
- Breakfast Bar
- Gas Cooktop
- Built-In Microwave
- Kitchen Island
- Granite Countertops
Flooring
- Wood
- Carpet
- Stone
Bedrooms and Bathrooms
- 5 Bedrooms
- Primary Bathroom is a Full Bathroom
- 4 Bathrooms
- Dual Vanity Sinks in Primary Bathroom
- Hydromassage or Jetted Bathtub
- Bathtub With Separate Shower Stall
Home Security
- Security System Owned
- Smart Home
Accessible Home Design
- Bathroom has a 60 inch turning radius
- Accessible Kitchen
- Accessible Hallway
- Accessible Closets
- Doors are 32 inches wide or more
- No Interior Steps
- Multiple Entries or Exits
- Stepless Entry
- Raised Toilet
- Hard or Low Nap Flooring
Pool
- Heated Spa
- Play Pool
Outdoor Features
- Covered Patio or Porch
- Fire Pit
- Built-In Barbecue
- Playground
Schools
- Hale Elementary School
- Santan Junior High School
- Perry High School
Utilities
- Zoned Heating and Cooling System
- Heating System Uses Natural Gas
- Water Purifier
- Water Softener
- High Speed Internet
- Cable TV Available
Listing and Financial Details
- Tax Lot 23
- Assessor Parcel Number 303-43-036
Community Details
Overview
- Association fees include ground maintenance
- Brown Community Mgmt Association, Phone Number (480) 539-1396
- Built by CUSTOM
- Whitewing At Krueger Subdivision
Recreation
- Sport Court
Security
- Gated Community
Ownership History
Purchase Details
Home Financials for this Owner
Home Financials are based on the most recent Mortgage that was taken out on this home.Purchase Details
Purchase Details
Home Financials for this Owner
Home Financials are based on the most recent Mortgage that was taken out on this home.Purchase Details
Purchase Details
Home Financials for this Owner
Home Financials are based on the most recent Mortgage that was taken out on this home.Purchase Details
Home Financials for this Owner
Home Financials are based on the most recent Mortgage that was taken out on this home.Purchase Details
Purchase Details
Home Financials for this Owner
Home Financials are based on the most recent Mortgage that was taken out on this home.Purchase Details
Home Financials for this Owner
Home Financials are based on the most recent Mortgage that was taken out on this home.Similar Homes in Chandler, AZ
Home Values in the Area
Average Home Value in this Area
Purchase History
| Date | Type | Sale Price | Title Company |
|---|---|---|---|
| Warranty Deed | $1,500,000 | First American Title | |
| Quit Claim Deed | -- | None Available | |
| Warranty Deed | $849,000 | Title Alliance Of Arizona Ll | |
| Interfamily Deed Transfer | -- | None Available | |
| Interfamily Deed Transfer | -- | Precision Title Agency Inc | |
| Special Warranty Deed | $560,000 | Security Title Agency | |
| Trustee Deed | $523,311 | Security Title Agency | |
| Warranty Deed | $126,990 | Security Title Agency | |
| Special Warranty Deed | -- | Security Title Agency |
Mortgage History
| Date | Status | Loan Amount | Loan Type |
|---|---|---|---|
| Previous Owner | $368,000 | New Conventional | |
| Previous Owner | $417,000 | New Conventional | |
| Previous Owner | $760,000 | Unknown | |
| Previous Owner | $101,590 | New Conventional |
Property History
| Date | Event | Price | Change | Sq Ft Price |
|---|---|---|---|---|
| 10/24/2022 10/24/22 | Sold | $1,500,000 | -6.2% | $370 / Sq Ft |
| 10/07/2022 10/07/22 | Pending | -- | -- | -- |
| 07/31/2022 07/31/22 | Price Changed | $1,599,000 | -3.0% | $395 / Sq Ft |
| 07/05/2022 07/05/22 | Price Changed | $1,649,000 | -5.8% | $407 / Sq Ft |
| 06/16/2022 06/16/22 | Price Changed | $1,750,000 | -5.4% | $432 / Sq Ft |
| 06/01/2022 06/01/22 | For Sale | $1,850,000 | +117.9% | $456 / Sq Ft |
| 11/27/2017 11/27/17 | Sold | $849,000 | -5.6% | $209 / Sq Ft |
| 09/28/2017 09/28/17 | Price Changed | $899,000 | -1.7% | $222 / Sq Ft |
| 08/31/2017 08/31/17 | Price Changed | $915,000 | -0.5% | $226 / Sq Ft |
| 08/19/2017 08/19/17 | Price Changed | $920,000 | -0.5% | $227 / Sq Ft |
| 03/23/2017 03/23/17 | For Sale | $925,000 | -- | $228 / Sq Ft |
Tax History Compared to Growth
Tax History
| Year | Tax Paid | Tax Assessment Tax Assessment Total Assessment is a certain percentage of the fair market value that is determined by local assessors to be the total taxable value of land and additions on the property. | Land | Improvement |
|---|---|---|---|---|
| 2025 | $7,548 | $87,597 | -- | -- |
| 2024 | $7,393 | $62,844 | -- | -- |
| 2023 | $7,393 | $108,820 | $21,760 | $87,060 |
| 2022 | $7,744 | $84,400 | $16,880 | $67,520 |
| 2021 | $7,942 | $79,480 | $15,890 | $63,590 |
| 2020 | $7,896 | $75,050 | $15,010 | $60,040 |
| 2019 | $7,621 | $72,480 | $14,490 | $57,990 |
| 2018 | $7,400 | $67,670 | $13,530 | $54,140 |
| 2017 | $6,356 | $66,480 | $13,290 | $53,190 |
| 2016 | $6,119 | $64,430 | $12,880 | $51,550 |
| 2015 | $5,837 | $60,420 | $12,080 | $48,340 |
Agents Affiliated with this Home
-
Denise Pias

Seller's Agent in 2022
Denise Pias
RE/MAX
(480) 694-2320
2 in this area
67 Total Sales
-
Susan Fitzpatrick

Buyer's Agent in 2022
Susan Fitzpatrick
Realty Executives
(917) 992-6002
2 in this area
26 Total Sales
-
Ana Benitez

Buyer Co-Listing Agent in 2022
Ana Benitez
Realty Executives
(602) 818-0581
2 in this area
37 Total Sales
-
Elizabeth Cox

Seller's Agent in 2017
Elizabeth Cox
Locality Real Estate
(602) 329-1298
1 in this area
20 Total Sales
-
A
Seller Co-Listing Agent in 2017
Anne Cheney
Good Oak Real Estate
-
Shalini Iyer
S
Buyer's Agent in 2017
Shalini Iyer
DPR Realty
(480) 444-7200
4 in this area
18 Total Sales
Map
Source: Arizona Regional Multiple Listing Service (ARMLS)
MLS Number: 6412224
APN: 303-43-036
- 2489 E Sequoia Dr
- 2381 E Azalea Dr
- 3441 S Halsted Place
- 2660 E Sunrise Place
- 2257 E Redwood Ct
- 2778 E Locust Dr
- 2571 E Balsam Ct
- xxxxx E Ocotillo Rd
- 2901 E Iris Dr
- 2890 E Citrus Way
- 2047 E Carob Dr
- 2383 E Zion Way
- 2037 E Carob Dr
- 2960 E Sunrise Place
- 2514 E Grand Canyon Dr
- 2554 E Honeysuckle Place
- 3882 S Eucalyptus Place
- 4123 S Wayne Place
- 3330 S Gilbert Rd Unit 1024
- 3330 S Gilbert Rd Unit 1072
