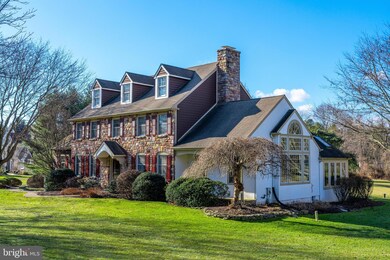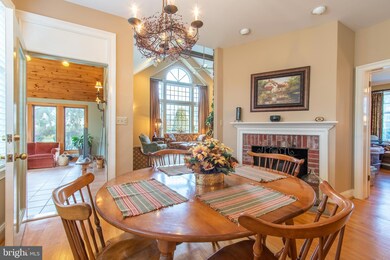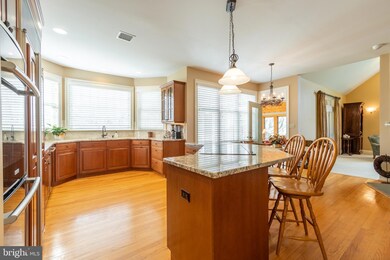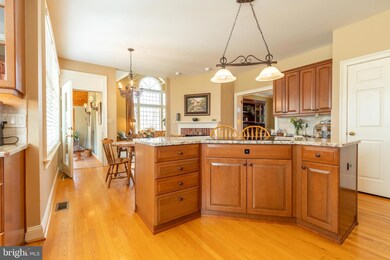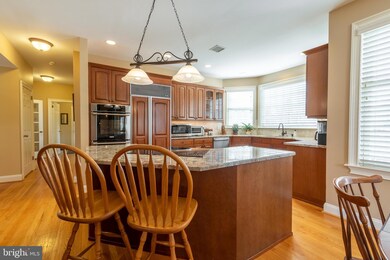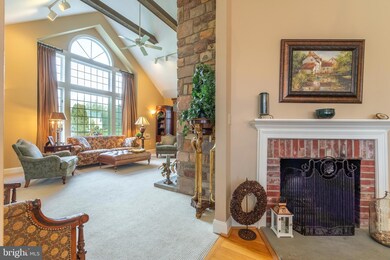
3690 Secondwoods Rd Doylestown, PA 18902
Buckingham NeighborhoodHighlights
- 2.34 Acre Lot
- Colonial Architecture
- 2 Fireplaces
- Linden El School Rated A
- Deck
- Sun or Florida Room
About This Home
As of June 2021Welcome home to this expanded stone front colonial in Buckingham Township. With 2.34 open, level acres, this property is just outside Doylestown Borough in the highly sought after community of Coldbrook Estates in Central Bucks School District, and is one of the largest properties among the neighborhoods in the area. Inside the home you will find a beautiful kitchen with double wall oven, sub zero fridge, and brick wood burning fireplace, flowing into a magnificent 2 story Great Room with 2nd fireplace, cathedral ceiling and wall of windows. A sunroom addition in the back with vaulted tongue and groove wood ceiling is the perfect place to relax and enjoy the peacefulness of the huge tree lined back yard. Rounding out the main level is a full dining room, living room, office, and updated laundry room / mud room with separate entrance to the back patio. The 2nd level has 4 generously sized bedrooms and 3 full bathrooms. The spacious main bedroom with separate his / hers walk-in closets leads through french doors to the main bathroom with jacuzzi tub and separate shower, and brand new cabinetry and counters. An additional feature is a floored 3rd level attic with dormer windows, accessible by a full staircase, either for storage or to be finished for additional space as a playroom, office, even an art studio (check with Buckingham Twp. for possible finished uses). The finished basement provides approx. 1400 additional sq ft of living space. No HOA here! Don't miss this one!
Last Agent to Sell the Property
Iron Valley Real Estate Doylestown License #RS308626 Listed on: 01/21/2021

Home Details
Home Type
- Single Family
Est. Annual Taxes
- $11,926
Year Built
- Built in 1992
Lot Details
- 2.34 Acre Lot
- Level Lot
- Open Lot
- Back Yard
- Property is in excellent condition
- Property is zoned R1
Parking
- 3 Car Direct Access Garage
- Parking Storage or Cabinetry
- Side Facing Garage
Home Design
- Colonial Architecture
- Frame Construction
- Active Radon Mitigation
Interior Spaces
- Property has 2 Levels
- 2 Fireplaces
- Great Room
- Family Room
- Dining Room
- Den
- Sun or Florida Room
- Finished Basement
Bedrooms and Bathrooms
- 4 Bedrooms
- En-Suite Primary Bedroom
Laundry
- Laundry Room
- Laundry on main level
Outdoor Features
- Deck
- Patio
- Shed
Schools
- Linden Elementary School
- Holicong Middle School
- Central Bucks High School East
Utilities
- Forced Air Heating and Cooling System
- Heating System Uses Oil
- Back Up Oil Heat Pump System
- Well
- Electric Water Heater
- On Site Septic
Community Details
- No Home Owners Association
- Coldbrook Subdivision
Listing and Financial Details
- Tax Lot 034
- Assessor Parcel Number 06-056-034
Ownership History
Purchase Details
Home Financials for this Owner
Home Financials are based on the most recent Mortgage that was taken out on this home.Purchase Details
Home Financials for this Owner
Home Financials are based on the most recent Mortgage that was taken out on this home.Purchase Details
Home Financials for this Owner
Home Financials are based on the most recent Mortgage that was taken out on this home.Purchase Details
Home Financials for this Owner
Home Financials are based on the most recent Mortgage that was taken out on this home.Similar Homes in Doylestown, PA
Home Values in the Area
Average Home Value in this Area
Purchase History
| Date | Type | Sale Price | Title Company |
|---|---|---|---|
| Deed | $875,000 | Trident Land Transfer Co Lp | |
| Deed | $820,000 | None Available | |
| Deed | $835,000 | None Available | |
| Deed | $480,000 | T A Title Insurance Company |
Mortgage History
| Date | Status | Loan Amount | Loan Type |
|---|---|---|---|
| Open | $700,000 | New Conventional | |
| Previous Owner | $656,000 | Commercial | |
| Previous Owner | $75,000 | Credit Line Revolving | |
| Previous Owner | $560,000 | Adjustable Rate Mortgage/ARM | |
| Previous Owner | $588,000 | New Conventional | |
| Previous Owner | $110,000 | Credit Line Revolving | |
| Previous Owner | $40,000 | Unknown | |
| Previous Owner | $615,000 | Unknown | |
| Previous Owner | $300,000 | No Value Available |
Property History
| Date | Event | Price | Change | Sq Ft Price |
|---|---|---|---|---|
| 06/04/2021 06/04/21 | Sold | $875,000 | -1.7% | $167 / Sq Ft |
| 04/20/2021 04/20/21 | Pending | -- | -- | -- |
| 04/15/2021 04/15/21 | For Sale | $890,000 | 0.0% | $170 / Sq Ft |
| 02/10/2021 02/10/21 | Pending | -- | -- | -- |
| 01/21/2021 01/21/21 | For Sale | $890,000 | +8.5% | $170 / Sq Ft |
| 03/28/2018 03/28/18 | Sold | $820,000 | -3.5% | $168 / Sq Ft |
| 02/20/2018 02/20/18 | Pending | -- | -- | -- |
| 02/07/2018 02/07/18 | Price Changed | $849,900 | -2.3% | $174 / Sq Ft |
| 01/03/2018 01/03/18 | Price Changed | $869,900 | -0.6% | $178 / Sq Ft |
| 06/27/2017 06/27/17 | For Sale | $874,900 | -- | $179 / Sq Ft |
Tax History Compared to Growth
Tax History
| Year | Tax Paid | Tax Assessment Tax Assessment Total Assessment is a certain percentage of the fair market value that is determined by local assessors to be the total taxable value of land and additions on the property. | Land | Improvement |
|---|---|---|---|---|
| 2024 | $12,645 | $77,670 | $15,200 | $62,470 |
| 2023 | $12,217 | $77,670 | $15,200 | $62,470 |
| 2022 | $12,071 | $77,670 | $15,200 | $62,470 |
| 2021 | $11,926 | $77,670 | $15,200 | $62,470 |
| 2020 | $11,926 | $77,670 | $15,200 | $62,470 |
| 2019 | $11,849 | $77,670 | $15,200 | $62,470 |
| 2018 | $11,849 | $77,670 | $15,200 | $62,470 |
| 2017 | $11,751 | $77,670 | $15,200 | $62,470 |
| 2016 | $11,868 | $77,670 | $15,200 | $62,470 |
| 2015 | -- | $77,670 | $15,200 | $62,470 |
| 2014 | -- | $77,670 | $15,200 | $62,470 |
Agents Affiliated with this Home
-

Seller's Agent in 2021
James Houghton
Iron Valley Real Estate Doylestown
(610) 757-7647
2 in this area
10 Total Sales
-

Buyer's Agent in 2021
Angela Guidone
BHHS Fox & Roach
(215) 219-1599
8 in this area
53 Total Sales
-

Seller's Agent in 2018
Kim Gammon
Coldwell Banker Hearthside-Doylestown
(215) 480-5830
10 in this area
110 Total Sales
Map
Source: Bright MLS
MLS Number: PABU516542
APN: 06-056-034
- 3720 Morrison Way
- 559 Maple Ave
- 728 Stryker Ave
- 0 Myers Dr
- 466 Linden Ave
- 36 Belmont Square
- 30 Houk Rd
- 3879 Charter Club Dr
- 4047 Holly Way
- 3954 Charter Club Dr
- 315 Linden Ave
- 155 E Oakland Ave
- 300 Spruce St
- 4 Barnes Ct
- 10 Barnes Ct
- 124 E Oakland Ave
- 1 Barnes Ct
- 0 000 Rd E
- 110 E Ashland St
- 226 N Main St

