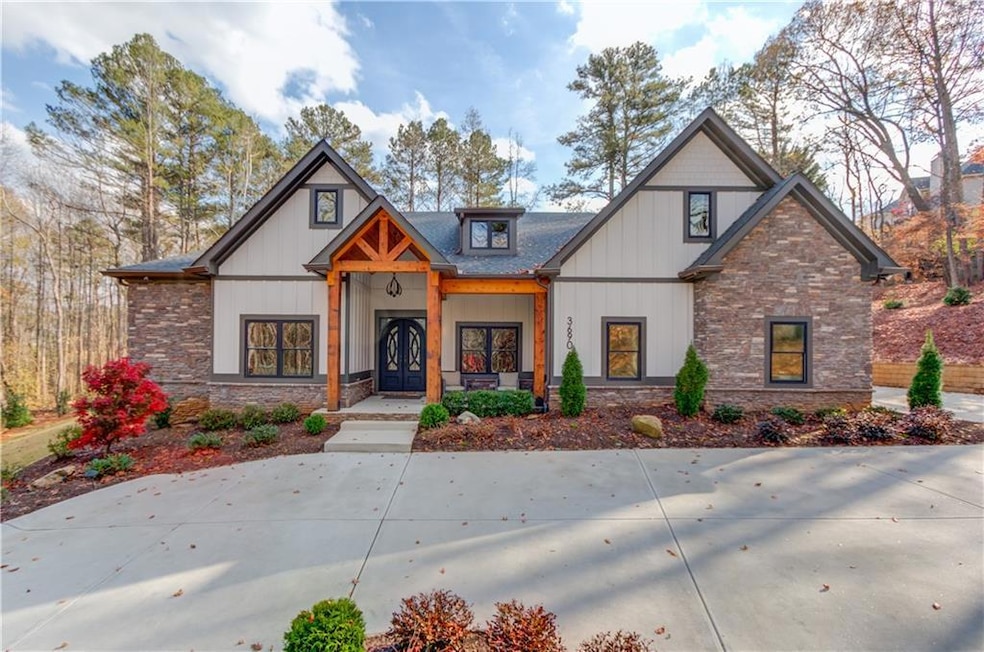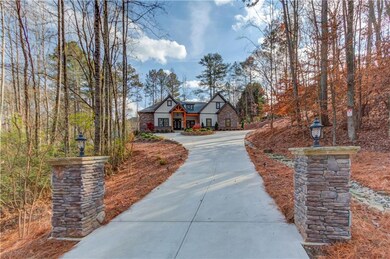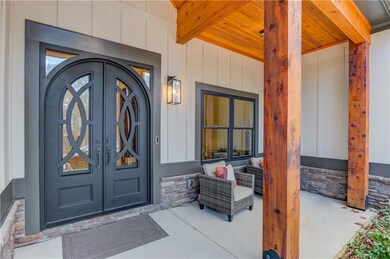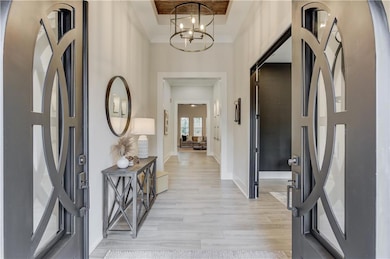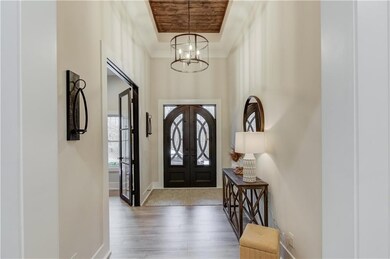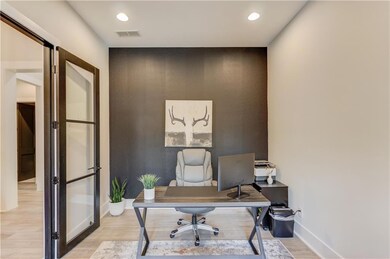3690 Smithtown Rd Suwanee, GA 30024
Estimated payment $5,785/month
Highlights
- Open-Concept Dining Room
- Media Room
- 0.98 Acre Lot
- Suwanee Elementary School Rated A
- View of Trees or Woods
- Craftsman Architecture
About This Home
STUNNING CUSTOM-BUILT RANCH, DESIGNED WITH MODERN LUXURY AND CRAFTSMANSHIP AT EVERY TURN. A ONE-OF-A-KIND PROPERTY WITH A THOUGHTFUL LAYOUT MADE FOR BOTH RELAXATION AND ENTERTAINMENT, BLENDING TIMELESS ARCHITECTURAL STYLE. Enter through grand metal double doors into a spacious foyer with gorgeous 12-foot ceilings flowing across the main level. At the front of the home, you'll find a generous private office, along with two bedrooms each with its own full bath and an additional private living space perfect for a game room or guest retreat. The heart of the home boasts an impressive open-concept family room and gourmet kitchen, both highlighted by soaring ceilings with wood beams and rich architectural details. The chef's kitchen showcases quartz countertops. premium appliances, custom cabinetry, a large walk-in pantry, and an expansive island ideal for gathering. Entertainment continues with a dedicated movie theater, a stylish half bath, and a private hidden second office- a versatile flex suite that can also serve as a bedroom complete with its own walk-in closet. The owners suite is a true sanctuary, designed with modern finishes and an oversized spa-inspired bath featuring double vanities, a massive walk-in shower, and a spacious custom closet. Step outside to a large covered patio, perfect for outdoor dining, relaxing, or hosting evening gatherings. The garage comes equipped with two charging stations, energy efficient HVAC's with whole home dehumidifier, Sonos system, a unified network system, spray foam attic insulation reducing energy costs year-round. This home blends luxury, comfort, and thoughtful design-perfectly merged into one remarkable property with no HOA. Just minutes away from destination shopping, dining, Suwanee Town Center, several parks, and a short ride to I-85. Located in highly sought-after North Gwinnett school district.
Home Details
Home Type
- Single Family
Est. Annual Taxes
- $7,173
Year Built
- Built in 2023
Lot Details
- 0.98 Acre Lot
- Lot Dimensions are 206x208
- Private Entrance
- Landscaped
- Wooded Lot
- Private Yard
- Back Yard
Parking
- 2 Car Garage
- Electric Vehicle Home Charger
- Parking Accessed On Kitchen Level
- Side Facing Garage
- Garage Door Opener
- Driveway
Home Design
- Craftsman Architecture
- Ranch Style House
- Brick Exterior Construction
- Slab Foundation
- Blown-In Insulation
- Shingle Roof
Interior Spaces
- 3,958 Sq Ft Home
- Home Theater Equipment
- Sound System
- Bookcases
- Crown Molding
- Beamed Ceilings
- Ceiling height of 10 feet on the main level
- Ceiling Fan
- Recessed Lighting
- Fireplace Features Blower Fan
- Electric Fireplace
- Insulated Windows
- Window Treatments
- Entrance Foyer
- Family Room with Fireplace
- Open-Concept Dining Room
- Media Room
- Home Office
- Bonus Room
- Home Gym
- Views of Woods
- Pull Down Stairs to Attic
Kitchen
- Open to Family Room
- Breakfast Bar
- Walk-In Pantry
- Double Oven
- Gas Cooktop
- Range Hood
- Microwave
- Dishwasher
- Kitchen Island
- White Kitchen Cabinets
- Wine Rack
- Disposal
Flooring
- Tile
- Luxury Vinyl Tile
Bedrooms and Bathrooms
- Oversized primary bedroom
- 4 Main Level Bedrooms
- Walk-In Closet
- Dual Vanity Sinks in Primary Bathroom
Laundry
- Laundry Room
- Laundry on main level
Home Security
- Security Lights
- Smart Home
- Closed Circuit Camera
- Carbon Monoxide Detectors
- Fire and Smoke Detector
Accessible Home Design
- Accessible Full Bathroom
- Accessible Bedroom
- Accessible Common Area
- Accessible Kitchen
- Central Living Area
- Accessible Hallway
- Accessible Closets
- Accessible Doors
- Accessible Entrance
- Accessible Electrical and Environmental Controls
Eco-Friendly Details
- Energy-Efficient HVAC
- Energy-Efficient Insulation
Outdoor Features
- Covered Patio or Porch
- Exterior Lighting
- Outbuilding
- Outdoor Gas Grill
- Rain Gutters
Schools
- Suwanee Elementary School
- North Gwinnett Middle School
- North Gwinnett High School
Utilities
- Dehumidifier
- Humidity Control
- Zoned Heating and Cooling System
- 220 Volts in Garage
- Tankless Water Heater
- Septic Tank
- Phone Available
Listing and Financial Details
- Tax Lot 193
- Assessor Parcel Number R7193 408
Map
Home Values in the Area
Average Home Value in this Area
Tax History
| Year | Tax Paid | Tax Assessment Tax Assessment Total Assessment is a certain percentage of the fair market value that is determined by local assessors to be the total taxable value of land and additions on the property. | Land | Improvement |
|---|---|---|---|---|
| 2025 | $6,822 | $224,160 | $28,000 | $196,160 |
| 2024 | $7,173 | $224,160 | $28,000 | $196,160 |
| 2023 | $7,173 | $35,480 | $28,000 | $7,480 |
| 2022 | $69 | $14,040 | $14,040 | $0 |
| 2021 | $530 | $14,040 | $14,040 | $0 |
| 2020 | $533 | $14,040 | $14,040 | $0 |
| 2019 | $396 | $12,000 | $12,000 | $0 |
| 2018 | $397 | $12,000 | $12,000 | $0 |
| 2016 | $397 | $12,000 | $12,000 | $0 |
| 2015 | $402 | $12,000 | $12,000 | $0 |
| 2014 | $521 | $15,440 | $15,440 | $0 |
Property History
| Date | Event | Price | List to Sale | Price per Sq Ft |
|---|---|---|---|---|
| 11/28/2025 11/28/25 | For Sale | $985,000 | -- | $249 / Sq Ft |
Purchase History
| Date | Type | Sale Price | Title Company |
|---|---|---|---|
| Warranty Deed | $125,000 | -- |
Source: First Multiple Listing Service (FMLS)
MLS Number: 7686361
APN: 7-193-408
- 3375 Pierce Arrow Cir Unit 3
- 3484 Bonneville Way
- 3355 Smithtown Rd
- 3540 Pierce Arrow Cir Unit 2
- 0 Mohawk Trail Unit 10607084
- 115 Leaf Lake Dr
- 3265 Smithtown Rd Unit LOT 4
- 3779 Lawrenceville Suwanee
- 3275 Smithtown Rd
- 69 New Brunswick Ct Unit 1
- 3255 Smithtown Rd Unit LOT 3
- 325 Morning Mist Walk Unit 2
- 548 Myrtle Trace Ln
- 212 Suwanee Ave
- 3265 Smithtown Lot 4 Rd
- 3255 Smithtown Lot 3 Rd
- 588 Myrtle Trace Ln
- 3245 Smithtown Rd
- 3720 Ansley Park Dr Unit 7
- 3624 White Sands Way
- 337 Myrtle Trace Ln
- 548 Myrtle Trace Ln
- 3537 Castle View Ct Unit 2
- 520 Ruby Forest Pkwy
- 4035 Dollar Cir
- 2056 Harvest Pond Cir
- 1526 Halstead Place
- 1926 Frisco Way
- 4180 Pierson Trace
- 4160 Pierson Trace Unit 4160
- 637 Stan Hope Ln
- 1476 Halstead Place
- 235 Ruby Forest Pkwy
- 3635 Hickory Branch Trail
- 548 Suwanee Green Blvd
- 400 Buford Hwy
- 500 Buford Hwy
- 577 Virginia Ave
