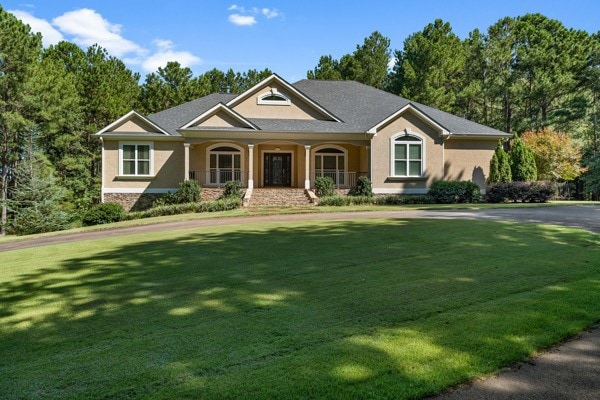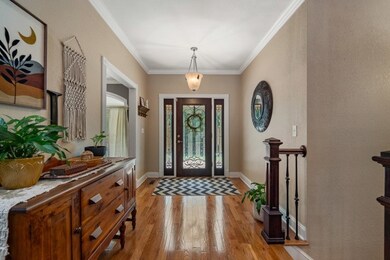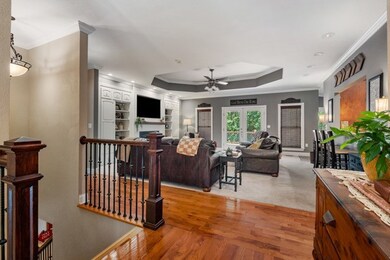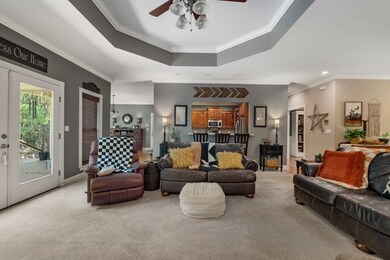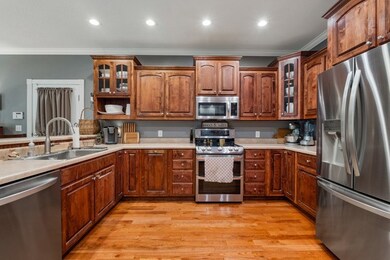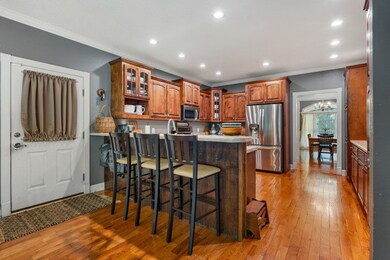3691 Hamilton Rd Lagrange, GA 30241
Estimated payment $4,619/month
Highlights
- Deck
- Wood Flooring
- Covered Patio or Porch
- Wooded Lot
- No HOA
- Breakfast Area or Nook
About This Home
NEW PRICE ****WELCOME TO YOUR OWN PRIVATE OASIS IN THE ROSEMONT COMMUNITY. Prepared to be dazzled when you view this breathtaking 5 bedroom 4 bath home located ideally on 13.5 acres. The relaxing master suite boast of large walk-in closet, tiled separate shower and floors as well as dual vanities. Ideal nursery area off of master suite. Separate dining room. Oversized great room is ideal for entertaining all your family and friends. Love to cook? Well you won't be disappointed when you see all the counter and cabinet space this kitchen provides. Split bedroom plan. Full finished walk-out basement with game room, theater room, office space and bedroom and bath. All of this plus rv/camper parking area, second well for irrigation and spacious barn for all your recreational toys. To view call your favorite REALTOR today. Don't miss the deer in the pics :-) Dee Horton is offering lender credit up to $3000 to all qualified buyers.
Home Details
Home Type
- Single Family
Est. Annual Taxes
- $6,025
Year Built
- Built in 2004
Lot Details
- 13.54 Acre Lot
- Partially Fenced Property
- Level Lot
- Sprinkler System
- Wooded Lot
Parking
- Attached Garage
Home Design
- Stucco
Interior Spaces
- 1-Story Property
- Ceiling Fan
- Formal Dining Room
Kitchen
- Breakfast Area or Nook
- Electric Cooktop
- Microwave
- Dishwasher
- Kitchen Island
Flooring
- Wood
- Carpet
- Ceramic Tile
Bedrooms and Bathrooms
- 5 Bedrooms
Finished Basement
- Walk-Out Basement
- Basement Fills Entire Space Under The House
- Interior Basement Entry
Outdoor Features
- Deck
- Covered Patio or Porch
- Separate Outdoor Workshop
- Outdoor Storage
- Outbuilding
Schools
- Rosemont Elementary And Middle School
Utilities
- Central Air
- Heating Available
Community Details
- No Home Owners Association
- Association fees include common areas
Map
Home Values in the Area
Average Home Value in this Area
Tax History
| Year | Tax Paid | Tax Assessment Tax Assessment Total Assessment is a certain percentage of the fair market value that is determined by local assessors to be the total taxable value of land and additions on the property. | Land | Improvement |
|---|---|---|---|---|
| 2024 | $5,645 | $208,960 | $21,920 | $187,040 |
| 2023 | $5,515 | $204,200 | $21,920 | $182,280 |
| 2022 | $5,353 | $193,800 | $21,920 | $171,880 |
| 2021 | $5,212 | $174,800 | $21,920 | $152,880 |
| 2020 | $5,212 | $174,800 | $21,920 | $152,880 |
| 2019 | $5,234 | $175,520 | $21,920 | $153,600 |
| 2018 | $4,813 | $161,560 | $21,920 | $139,640 |
| 2017 | $4,813 | $161,560 | $21,920 | $139,640 |
| 2016 | $4,605 | $154,682 | $21,945 | $132,737 |
| 2015 | $4,663 | $156,335 | $18,359 | $137,976 |
| 2014 | $4,671 | $156,335 | $18,359 | $137,976 |
| 2013 | -- | $156,335 | $18,359 | $137,976 |
Property History
| Date | Event | Price | List to Sale | Price per Sq Ft | Prior Sale |
|---|---|---|---|---|---|
| 06/26/2025 06/26/25 | Sold | $750,000 | -4.3% | $133 / Sq Ft | View Prior Sale |
| 04/01/2025 04/01/25 | Pending | -- | -- | -- | |
| 02/15/2025 02/15/25 | Price Changed | $783,477 | -0.7% | $139 / Sq Ft | |
| 01/24/2025 01/24/25 | Price Changed | $789,000 | -6.0% | $140 / Sq Ft | |
| 11/22/2024 11/22/24 | Price Changed | $839,000 | -1.3% | $149 / Sq Ft | |
| 09/05/2024 09/05/24 | For Sale | $849,999 | -- | $151 / Sq Ft |
Purchase History
| Date | Type | Sale Price | Title Company |
|---|---|---|---|
| Warranty Deed | $750,000 | -- | |
| Warranty Deed | $50,000 | -- | |
| Interfamily Deed Transfer | -- | -- | |
| Warranty Deed | -- | -- | |
| Warranty Deed | -- | -- | |
| Warranty Deed | $91,000 | -- | |
| Administrators Deed | -- | -- | |
| Deed | -- | -- | |
| Deed | -- | -- |
Mortgage History
| Date | Status | Loan Amount | Loan Type |
|---|---|---|---|
| Open | $675,000 | New Conventional |
Source: Lee County Association of REALTORS®
MLS Number: 171960
APN: 037-3-000-016
- 3919 Hamilton Rd Unit LOT 1
- 119 Robertson Rd
- 130 Hamilton Lake Dr
- 137 Robertson Rd
- 111 Hamilton Lake View Ct
- 138 Hamilton Lake Dr
- 11.59+/- AC Hunt Rd
- 670 Lower Big Springs Rd
- 2851 & 2891 Hamilton Rd
- 401 Lower Big Springs Rd Unit LOT 1
- 250 Wilcox Rd
- 660 Bartley Rd
- 113 Glenn Eagle Point
- 3913 Whitesville Rd
- 0 Briley Rd Unit 10582531
- 0 Briley Rd Unit 214353
- 737 John Lovelace Rd
- 553 Lago Ct
- 557 Lago Ct
- 783 Rosemont Rd
