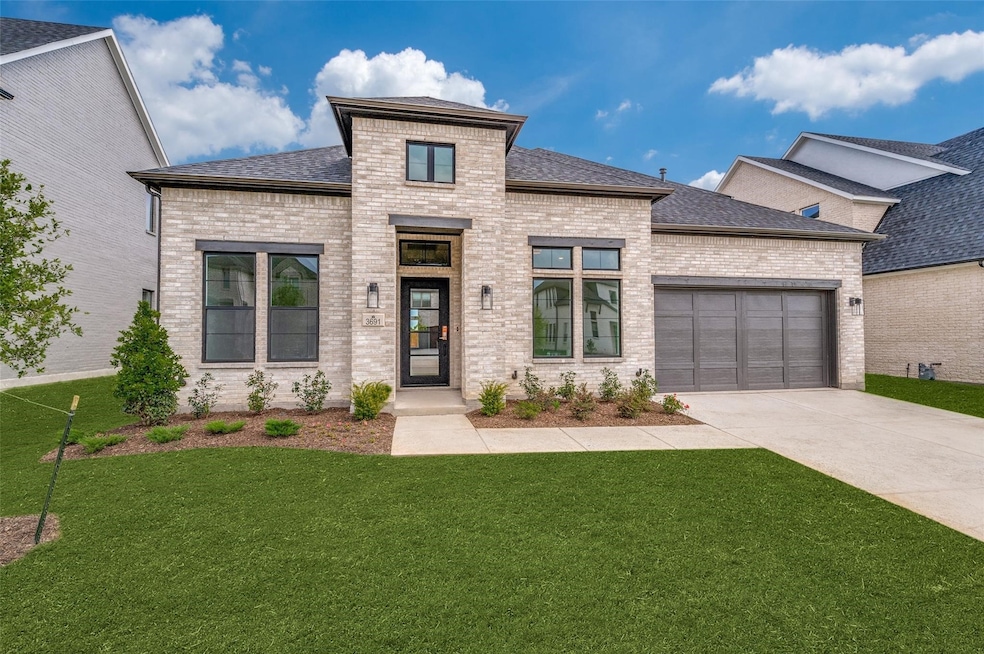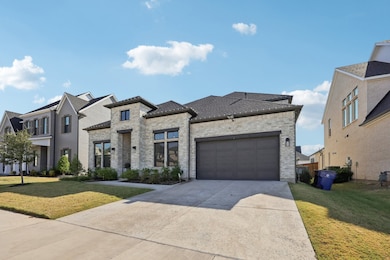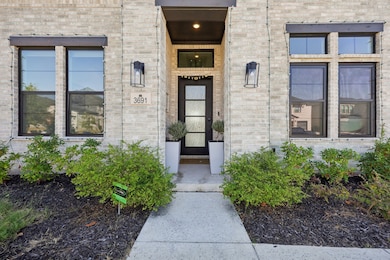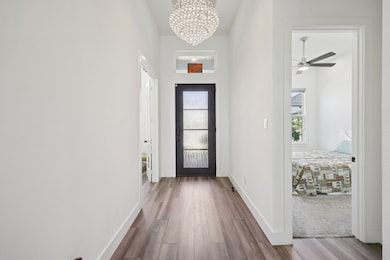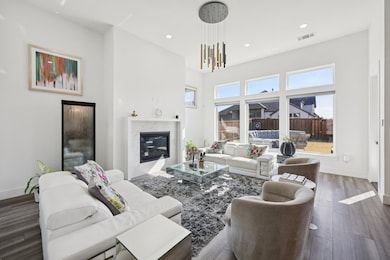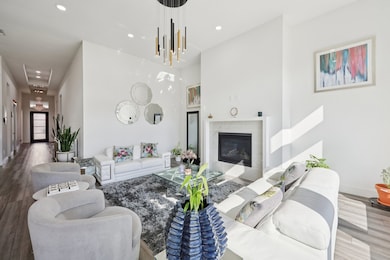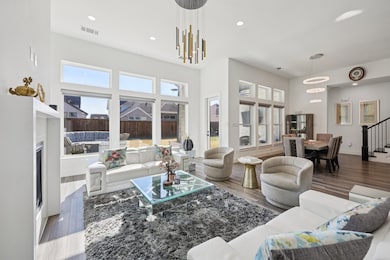3691 Spruce Hills St Frisco, TX 75035
Northwest Frisco NeighborhoodHighlights
- Open Floorplan
- Freestanding Bathtub
- Covered Patio or Porch
- Newman Elementary School Rated A+
- Private Yard
- Double Oven
About This Home
Premier Frisco Location! North facing Southgate home! Enjoy straight-shot access to the DNT and effortless proximity (less than 1.5 miles by foot, bike, or golf cart) to the upcoming Fields West luxury dining and retail district. Within 3 miles are the PGA, Universal Kids Resort, Firefly Park, the 120-acre Northwest Community Park, and more top-tier Frisco attractions. This home is also available for sale for $990,990. Offering a North facing, one-story–style layout with exceptional flexibility, the home features 3 bedrooms and 3 full baths on the main level plus a private upstairs guest quarters. Thoughtfully designed, it provides premium day-to-day living and excellent investment potential. Brimming with modern sophistication, this light-filled Northwood Manor residence offers 3,573 SF of beautifully planned space. A bright foyer with abundant natural light leads to a spacious living room with oversized windows overlooking the backyard, flowing seamlessly into the dining area and gourmet kitchen. The serene primary suite includes a generous layout with a spa-inspired bath featuring separate vanities, a freestanding tub, large walk-in shower, and oversized closet. The main level also includes 2 additional bedrooms, a half bath, an office, and ONE OF TWO media rooms. Off the kitchen is a large laundry room with space for a second refrigerator and a bonus storage closet for frequent Costco hauls. Upstairs, the private retreat, convenient for multigenerational living, long-term visitors, or teens seeking their own space, includes a large 4th bedroom with full bath, a spacious bonus area ideal for a game room, gym, or second office, and a 2nd media room. Ample storage closets are scattered throughout for additional storage and organization. Outside, the large private backyard features an extended patio and generous space for outdoor dining, play structures, gardening, or a future pool, an abundant, low-maintenance setting ready for personalization.
Listing Agent
RE/MAX DFW Associates Brokerage Phone: 214-529-0354 License #0825414 Listed on: 11/19/2025

Home Details
Home Type
- Single Family
Est. Annual Taxes
- $14,617
Year Built
- Built in 2022
Lot Details
- 8,320 Sq Ft Lot
- Wood Fence
- Interior Lot
- Sprinkler System
- Private Yard
- Lawn
- Back Yard
HOA Fees
- $79 Monthly HOA Fees
Parking
- 3 Car Attached Garage
- 3 Carport Spaces
- Lighted Parking
- Front Facing Garage
- Multiple Garage Doors
- Garage Door Opener
- Driveway
Home Design
- Brick Exterior Construction
- Slab Foundation
- Composition Roof
Interior Spaces
- 3,573 Sq Ft Home
- 2-Story Property
- Open Floorplan
- Wired For Sound
- Ceiling Fan
- Decorative Lighting
- Heatilator
- Self Contained Fireplace Unit Or Insert
- Gas Fireplace
- Awning
- Family Room with Fireplace
- Living Room with Fireplace
- Laundry Room
Kitchen
- Eat-In Kitchen
- Double Oven
- Electric Oven
- Gas Cooktop
- Microwave
- Dishwasher
- Kitchen Island
- Disposal
Flooring
- Carpet
- Ceramic Tile
- Luxury Vinyl Plank Tile
Bedrooms and Bathrooms
- 4 Bedrooms
- Walk-In Closet
- In-Law or Guest Suite
- Double Vanity
- Freestanding Bathtub
Home Security
- Home Security System
- Smart Home
- Carbon Monoxide Detectors
- Fire and Smoke Detector
Eco-Friendly Details
- ENERGY STAR Qualified Equipment for Heating
Outdoor Features
- Covered Patio or Porch
- Exterior Lighting
- Rain Gutters
Schools
- Newman Elementary School
- Memorial High School
Utilities
- Zoned Heating and Cooling
- Heating System Uses Natural Gas
- Vented Exhaust Fan
- Underground Utilities
- Tankless Water Heater
- Gas Water Heater
- Phone Available
- Cable TV Available
Listing and Financial Details
- Residential Lease
- Property Available on 11/19/25
- Tenant pays for all utilities, electricity, gas, sewer, water
- Negotiable Lease Term
- Legal Lot and Block 6 / F
- Assessor Parcel Number R958852
Community Details
Overview
- Association fees include all facilities, ground maintenance, maintenance structure
- Neighborhood Management Co. Association
- Northwood Manor Subdivision
Amenities
- Community Mailbox
Pet Policy
- Call for details about the types of pets allowed
Map
Source: North Texas Real Estate Information Systems (NTREIS)
MLS Number: 21116196
APN: R958852
- 12964 Upland Forest Dr
- 13002 Terlingua Creek Dr
- 3443 Hickory Grove Ln
- 13371 Terlingua Creek Dr
- 12669 Winding Hollow Ln
- 12769 Grand Valley Dr
- 3693 Lacefield Dr
- 13621 Dalewood Mews
- 3883 Newman Blvd
- 13622 Colony Mews
- 13625 Magenta St
- 13162 Riverhill Rd
- 3585 Honeycutt Dr
- 3609 Honeycutt Dr
- 3693 Honeycutt Dr
- 3881 Honeycutt Dr
- Harwood Plan at Fields
- Carter Plan at Fields
- 3967 Honeycutt Dr
- Archer Plan at Fields
- 3609 Hollow Pine Dr
- 12657 Tealsky Dr
- 4328 Corn Husk Dr
- 12016 Dahlia Bay Dr
- 3418 Oakleigh Ln
- 4952 Stephanie St
- 4273 Reeder Ridge Way
- 11572 Lenox Ln
- 13350 Duesenberg Dr
- 2229 Goliad Cir
- 14036 Mill Town Dr
- 2137 Goliad Cir
- 13714 Fall Harvest Dr
- 11257 Lamar Ln
- 13609 Fall Harvest Dr
- 13646 Badger Creek Dr
- 12334 Blue Ridge Dr
- 13107 Roadster Dr
- 4171 Bal Harbour Ln
- 4219 Bal Harbour Ln
