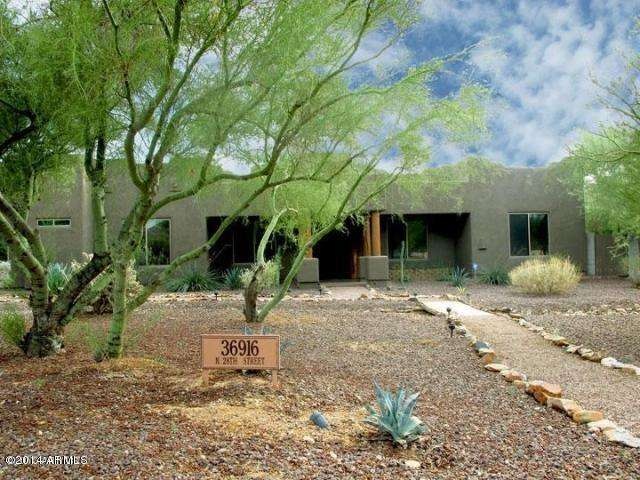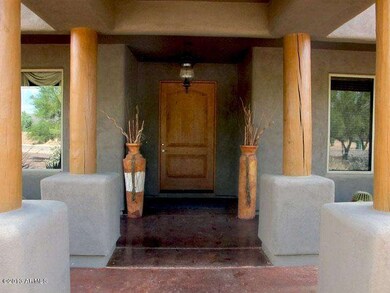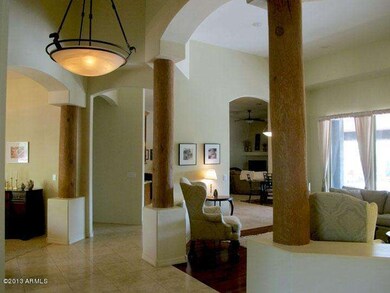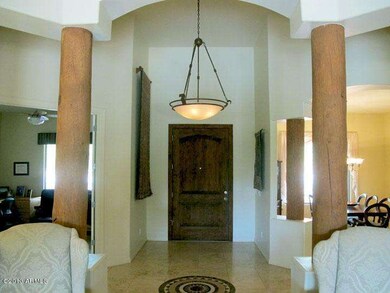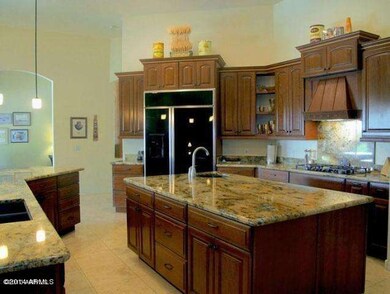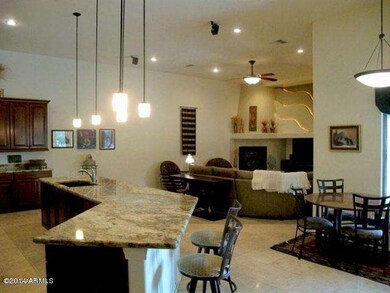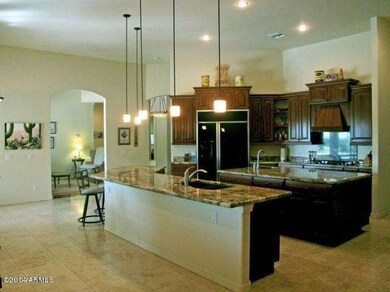
36916 N 28th St Cave Creek, AZ 85331
Highlights
- Heated Pool
- RV Gated
- Wood Flooring
- Desert Mountain Middle School Rated A-
- Mountain View
- Santa Fe Architecture
About This Home
As of November 2018AMAZING NEWER BUILT HOME WITH NUMBEROUS UPGRADES. FABULOUS KITCHEN WITH CHERRY CABINETS, GRANITE COUNTERS AND 2 ISLANDS, CUSTOMER FEATURES IN CABINETS THAT WOULD BE ANY COOKS DREAM. SPACIOUS ROOMS AND GREAT FLOOR PLAN. WONDERFUL OUTDOORS LIVING AREA WITH HUGH COVERED PATIO AND OUTDOOR COOKING AREA OVERLOOKING POOL AND SPA....OVERSIZED 4 CAR GARAGE 30 FEET DEEP...SIZE YARD CAN ACCOMODATE HORSES OR MANY OTHER POSSIBILITIES....CALL FOR APPOINTMENT TO SHOW
Home Details
Home Type
- Single Family
Est. Annual Taxes
- $2,731
Year Built
- Built in 2004
Lot Details
- 1.19 Acre Lot
- Desert faces the front and back of the property
- Block Wall Fence
- Corner Lot
- Front and Back Yard Sprinklers
- Sprinklers on Timer
- Private Yard
Parking
- 4 Car Direct Access Garage
- Side or Rear Entrance to Parking
- Garage Door Opener
- RV Gated
Home Design
- Santa Fe Architecture
- Wood Frame Construction
- Cellulose Insulation
- Built-Up Roof
- Stucco
Interior Spaces
- 3,491 Sq Ft Home
- 1-Story Property
- Ceiling height of 9 feet or more
- Ceiling Fan
- Gas Fireplace
- Double Pane Windows
- Family Room with Fireplace
- Mountain Views
- Security System Owned
- Laundry in unit
Kitchen
- Eat-In Kitchen
- Gas Cooktop
- Built-In Microwave
- Dishwasher
- Kitchen Island
- Granite Countertops
Flooring
- Wood
- Carpet
- Stone
Bedrooms and Bathrooms
- 4 Bedrooms
- Walk-In Closet
- Primary Bathroom is a Full Bathroom
- 3 Bathrooms
- Dual Vanity Sinks in Primary Bathroom
- Hydromassage or Jetted Bathtub
- Bathtub With Separate Shower Stall
Accessible Home Design
- Doors with lever handles
- No Interior Steps
- Stepless Entry
Pool
- Heated Pool
- Heated Spa
Outdoor Features
- Covered patio or porch
- Gazebo
- Built-In Barbecue
Schools
- Desert Mountain Elementary School
- Deer Valley Middle School
- Deer Valley High School
Utilities
- Refrigerated Cooling System
- Heating Available
- Propane
- Water Softener
- High Speed Internet
Community Details
- No Home Owners Association
- Built by SANTA FE
Listing and Financial Details
- Assessor Parcel Number 211-67-029-E
Ownership History
Purchase Details
Purchase Details
Home Financials for this Owner
Home Financials are based on the most recent Mortgage that was taken out on this home.Purchase Details
Home Financials for this Owner
Home Financials are based on the most recent Mortgage that was taken out on this home.Purchase Details
Purchase Details
Home Financials for this Owner
Home Financials are based on the most recent Mortgage that was taken out on this home.Purchase Details
Purchase Details
Similar Homes in Cave Creek, AZ
Home Values in the Area
Average Home Value in this Area
Purchase History
| Date | Type | Sale Price | Title Company |
|---|---|---|---|
| Warranty Deed | -- | None Listed On Document | |
| Warranty Deed | $695,000 | First American Title Insuran | |
| Cash Sale Deed | $620,000 | Pioneer Title Agency Inc | |
| Interfamily Deed Transfer | -- | -- | |
| Warranty Deed | $580,000 | Grand Canyon Title Agency In | |
| Warranty Deed | $149,900 | Grand Canyon Title Agency In | |
| Interfamily Deed Transfer | -- | Grand Canyon Title Agency In |
Mortgage History
| Date | Status | Loan Amount | Loan Type |
|---|---|---|---|
| Previous Owner | $341,000 | New Conventional | |
| Previous Owner | $220,000 | New Conventional | |
| Previous Owner | $230,775 | New Conventional | |
| Previous Owner | $347,525 | New Conventional | |
| Previous Owner | $372,500 | New Conventional | |
| Previous Owner | $50,000 | Credit Line Revolving | |
| Previous Owner | $420,000 | New Conventional | |
| Closed | $0 | Unknown |
Property History
| Date | Event | Price | Change | Sq Ft Price |
|---|---|---|---|---|
| 11/13/2018 11/13/18 | Sold | $695,000 | -0.7% | $199 / Sq Ft |
| 10/07/2018 10/07/18 | Pending | -- | -- | -- |
| 10/03/2018 10/03/18 | For Sale | $700,000 | +12.9% | $201 / Sq Ft |
| 06/16/2014 06/16/14 | Sold | $620,000 | -4.5% | $178 / Sq Ft |
| 05/21/2014 05/21/14 | Pending | -- | -- | -- |
| 04/03/2014 04/03/14 | For Sale | $649,000 | -- | $186 / Sq Ft |
Tax History Compared to Growth
Tax History
| Year | Tax Paid | Tax Assessment Tax Assessment Total Assessment is a certain percentage of the fair market value that is determined by local assessors to be the total taxable value of land and additions on the property. | Land | Improvement |
|---|---|---|---|---|
| 2025 | $5,094 | $58,737 | -- | -- |
| 2024 | $5,979 | $55,940 | -- | -- |
| 2023 | $5,979 | $74,660 | $14,930 | $59,730 |
| 2022 | $5,746 | $54,750 | $10,950 | $43,800 |
| 2021 | $5,860 | $52,410 | $10,480 | $41,930 |
| 2020 | $5,728 | $51,100 | $10,220 | $40,880 |
| 2019 | $5,534 | $50,150 | $10,030 | $40,120 |
| 2018 | $5,932 | $48,900 | $9,780 | $39,120 |
| 2017 | $5,820 | $46,070 | $9,210 | $36,860 |
| 2016 | $5,335 | $46,950 | $9,390 | $37,560 |
| 2015 | $4,930 | $42,850 | $8,570 | $34,280 |
Agents Affiliated with this Home
-

Seller's Agent in 2018
Steven Klemow
Fathom Realty Elite
(602) 908-9155
66 Total Sales
-

Buyer's Agent in 2018
alicia dalmolin
MBA Real Estate
(480) 313-2600
88 Total Sales
-

Seller's Agent in 2014
Carol Gilbert
HomeSmart
(602) 291-8807
17 Total Sales
-

Buyer's Agent in 2014
Erik Walbot
Realty One Group
(602) 430-7519
59 Total Sales
Map
Source: Arizona Regional Multiple Listing Service (ARMLS)
MLS Number: 5095574
APN: 211-67-029E
- 36655 N 25th St
- 37526 N 26th St
- 36625 N 22nd St Unit 211-69-043-C
- 1101 E Dolores Rd
- 1916 E Primrose Path
- 1969 E Long Rifle Rd
- 1915 E Long Rifle Rd
- 1933 E Long Rifle Rd
- 1897 E Long Rifle Rd
- 1951 E Long Rifle Rd
- 1972 E Cloud Rd
- xxxx E Glory Rd
- 1890 E Long Rifle Rd
- 1916 E Cloud Rd
- 1906 E Cloud Rd
- 37343 N 16th St
- 36XXX N 16th St
- 37327 N 16th St
- 36879 N 38th St
- 36321 N 16th St
