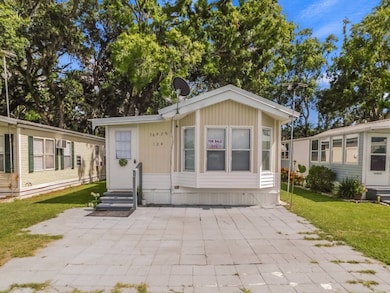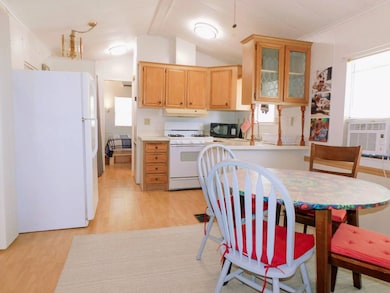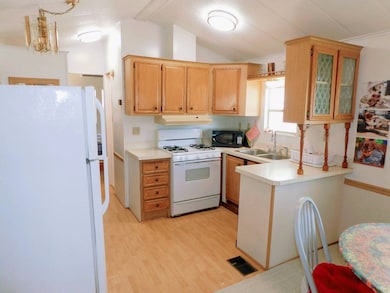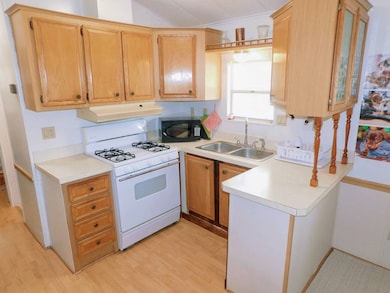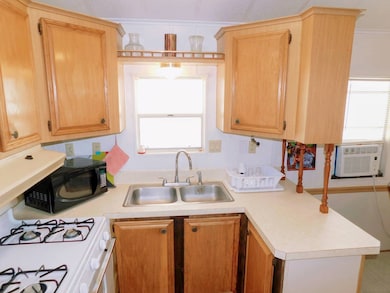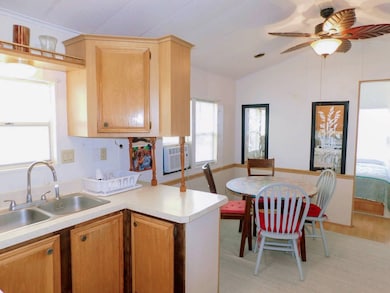36920 Happy Days Dr Zephyrhills, FL 33541
Estimated payment $157/month
Highlights
- Active Adult
- Bonus Room
- Community Pool
- Clubhouse
- Furnished
- Patio
About This Home
** Exclusive Listing! Age 55+ Land Lease Community with monthly lot rent, to be paid in one annual payment. Contact listing agent below for ALL showings and offers.** You'll soon be living the easy life as the new owner of this comfortably roomy and smartly expanded 1988 Chariot Eagle Park Model home. Priced right at $25,000, and measuring 12x34, plus the additions of the multi-purpose bonus room and laundry/storage room, this home will provide an approximate total of 640 square feet of interior living space, with two bedrooms and one and one half bathrooms. It is in good condition, immediately available, and will be sold fully furnished, so moving day will be quick and easy! Outside, you will have room for two vehicles in front, and the back yard comes complete with an especially spacious paver patio. Your new home is located on a border lot in Happy Days RV Resort of Zephyrhills, a very well maintained, active, and friendly 55+ adult community close to all the best of Central Florida. The low monthly lot rent is $410, to be paid in one annual payment at closing. The lot rent includes water, sewer, trash removal, and lawn mowing. A two bedroom home like this one is not often available! Call today and let us help you make it yours! This is a park model home on leased land. The land/lot is not included with the sale.
Property Details
Home Type
- Mobile/Manufactured
Year Built
- Built in 1988
Parking
- Driveway
Home Design
- Single Family Detached Home
- Metal Roof
- Vinyl Siding
Interior Spaces
- 646 Sq Ft Home
- 1-Story Property
- Furnished
- Living Room
- Dining Room
- Bonus Room
Kitchen
- Oven
- Microwave
- Laminate Countertops
Flooring
- Laminate
- Vinyl
Bedrooms and Bathrooms
- 2 Bedrooms
- En-Suite Primary Bedroom
Laundry
- Laundry Room
- Dryer
- Washer
Outdoor Features
- Patio
- Shed
Utilities
- Central Air
- Cooling System Mounted To A Wall/Window
- Heat Pump System
Community Details
Overview
- Active Adult
- Happy Days Community
Amenities
- Clubhouse
- Laundry Facilities
Recreation
- Community Pool
Pet Policy
- Pets Allowed
Map
Home Values in the Area
Average Home Value in this Area
Property History
| Date | Event | Price | List to Sale | Price per Sq Ft |
|---|---|---|---|---|
| 10/10/2025 10/10/25 | Price Changed | $25,000 | -16.4% | $39 / Sq Ft |
| 06/29/2025 06/29/25 | For Sale | $29,900 | -- | $46 / Sq Ft |
Source: My State MLS
MLS Number: 11527159
- 36922 Euchre Dr
- 222 Bicycle Dr
- 36837 Judee Dr
- 36952 Happy Days Dr Unit 34
- 36958 Happy Days Dr
- 37036 Sunrise Tellin Dr
- Downing Plan at Harvest Ridge
- Cali Plan at Harvest Ridge
- Hayden Plan at Harvest Ridge
- 37059 Kings Crown Dr
- Allex II Plan at Harvest Ridge
- Elston II Plan at Harvest Ridge
- Robie II Plan at Harvest Ridge
- 37024 Sunrise Tellin Dr
- 36431 Camp Fire Terrace
- 6538 Back Forty Loop
- 36468 Camp Fire Terrace
- 6670 Back Forty Loop
- 6744 Back Forty Loop
- 6470 Back Forty Loop
- 5131 Jo St
- 4830 Foliage Rd
- 37671 Leafside Ln
- 37680 Leafside Ln
- 37692 Leafside Ln
- 37696 Leafside Ln
- 37708 Leafside Ln
- 37722 Leafside Ln
- 37730 Leafside Ln
- 37725 Leafside Ln
- 37734 Leafside Ln
- 37733 Leafside Ln
- 37742 Leafside Ln
- 35940 Inspiration Dr
- 5521 Barbara St
- 5446 Lisa Cir
- 38096 Fallstone Way
- 4042 Court St
- 38156 Fallstone Way
- 38176 Fallstone Way

