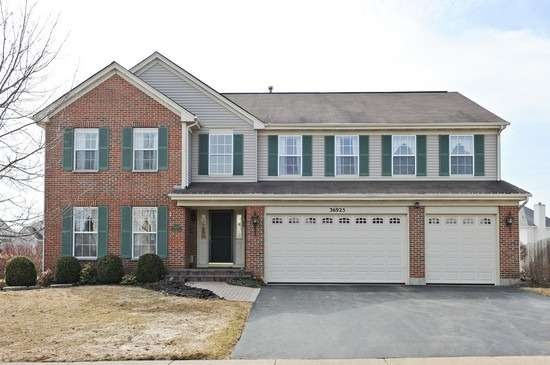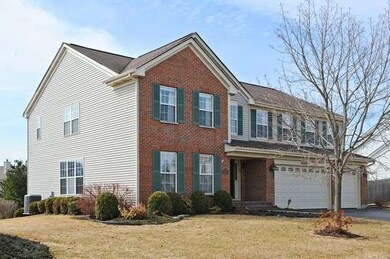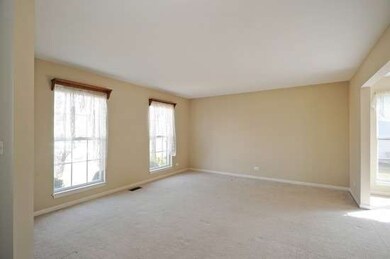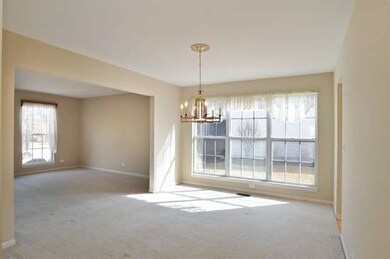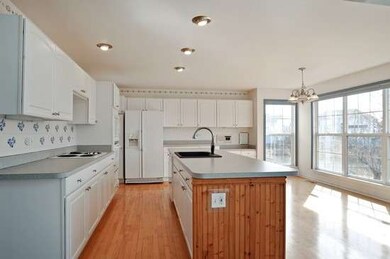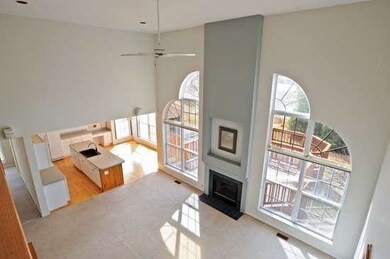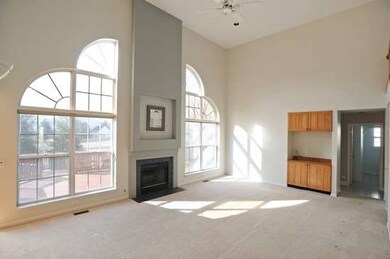
36925 N Fernview Ln Lake Villa, IL 60046
Highlights
- Water Views
- Colonial Architecture
- Deck
- Millburn Elementary School Rated A-
- Landscaped Professionally
- Pond
About This Home
As of March 2022FANTASTIC PRIVATE LOCATION. DEAD END STREET BACKING TO POND. DRAMATIC HOME WITH SOARING 2 STORY ENTRY AND FAMILY ROOM WITH 2 STORY ARCHED WINDOWS. OAK RAILING, MAPLE FLOORS IN GOURMET KITCHEN, HUGE ISLAND, BUILT IN APPLIANCES, MILES OF COUNTER SPACE. 1ST FLOOR BEDROOM, OFFICE WITH FULL BATH ON 1ST FLOOR. HUGE BEDROOMS, VAULTED MASTER.
Last Agent to Sell the Property
Jeffrey Clark
Coldwell Banker Realty License #475129592 Listed on: 04/02/2014

Home Details
Home Type
- Single Family
Est. Annual Taxes
- $12,566
Year Built
- 1996
Lot Details
- Cul-De-Sac
- Southern Exposure
- Landscaped Professionally
- Irregular Lot
HOA Fees
- $27 per month
Parking
- Attached Garage
- Garage Transmitter
- Garage Door Opener
- Parking Included in Price
- Garage Is Owned
Home Design
- Colonial Architecture
- Brick Exterior Construction
- Slab Foundation
- Asphalt Shingled Roof
- Aluminum Siding
Interior Spaces
- Vaulted Ceiling
- Wood Burning Fireplace
- Fireplace With Gas Starter
- Attached Fireplace Door
- Entrance Foyer
- Dining Area
- Home Office
- Recreation Room
- Wood Flooring
- Water Views
- Finished Basement
- English Basement
- Storm Screens
- Laundry on main level
Kitchen
- Breakfast Bar
- Walk-In Pantry
- Oven or Range
- Microwave
- Dishwasher
- Kitchen Island
- Disposal
Bedrooms and Bathrooms
- Main Floor Bedroom
- Primary Bathroom is a Full Bathroom
- Bathroom on Main Level
- Dual Sinks
- Whirlpool Bathtub
- Separate Shower
Outdoor Features
- Pond
- Deck
Utilities
- Forced Air Heating and Cooling System
- Heating System Uses Gas
- Community Well
Listing and Financial Details
- Homeowner Tax Exemptions
Ownership History
Purchase Details
Home Financials for this Owner
Home Financials are based on the most recent Mortgage that was taken out on this home.Purchase Details
Home Financials for this Owner
Home Financials are based on the most recent Mortgage that was taken out on this home.Purchase Details
Home Financials for this Owner
Home Financials are based on the most recent Mortgage that was taken out on this home.Purchase Details
Home Financials for this Owner
Home Financials are based on the most recent Mortgage that was taken out on this home.Purchase Details
Home Financials for this Owner
Home Financials are based on the most recent Mortgage that was taken out on this home.Purchase Details
Home Financials for this Owner
Home Financials are based on the most recent Mortgage that was taken out on this home.Purchase Details
Home Financials for this Owner
Home Financials are based on the most recent Mortgage that was taken out on this home.Similar Homes in the area
Home Values in the Area
Average Home Value in this Area
Purchase History
| Date | Type | Sale Price | Title Company |
|---|---|---|---|
| Warranty Deed | $455,000 | New Title Company Name | |
| Warranty Deed | $347,500 | Chicago Title Insurance Comp | |
| Deed | $339,000 | Fidelity National Title | |
| Warranty Deed | $339,000 | Fidelity National Title | |
| Warranty Deed | $340,000 | None Available | |
| Warranty Deed | $198,000 | First American Title | |
| Warranty Deed | $289,500 | Chicago Title Insurance Co |
Mortgage History
| Date | Status | Loan Amount | Loan Type |
|---|---|---|---|
| Open | $364,000 | New Conventional | |
| Closed | $364,000 | New Conventional | |
| Previous Owner | $278,000 | New Conventional | |
| Previous Owner | $253,000 | New Conventional | |
| Previous Owner | $254,250 | New Conventional | |
| Previous Owner | $250,000 | New Conventional | |
| Previous Owner | $85,000 | Unknown | |
| Previous Owner | $237,850 | Unknown | |
| Previous Owner | $238,550 | Unknown | |
| Previous Owner | $252,450 | No Value Available | |
| Previous Owner | $215,000 | No Value Available |
Property History
| Date | Event | Price | Change | Sq Ft Price |
|---|---|---|---|---|
| 03/30/2022 03/30/22 | Sold | $455,000 | +0.2% | $144 / Sq Ft |
| 01/26/2022 01/26/22 | Pending | -- | -- | -- |
| 01/21/2022 01/21/22 | For Sale | $454,000 | +30.6% | $144 / Sq Ft |
| 06/09/2017 06/09/17 | Sold | $347,500 | -0.7% | $110 / Sq Ft |
| 04/12/2017 04/12/17 | Pending | -- | -- | -- |
| 03/29/2017 03/29/17 | For Sale | $349,900 | +3.2% | $111 / Sq Ft |
| 05/22/2014 05/22/14 | Sold | $339,000 | -1.7% | $108 / Sq Ft |
| 04/09/2014 04/09/14 | Pending | -- | -- | -- |
| 04/02/2014 04/02/14 | For Sale | $345,000 | -- | $109 / Sq Ft |
Tax History Compared to Growth
Tax History
| Year | Tax Paid | Tax Assessment Tax Assessment Total Assessment is a certain percentage of the fair market value that is determined by local assessors to be the total taxable value of land and additions on the property. | Land | Improvement |
|---|---|---|---|---|
| 2024 | $12,566 | $150,946 | $25,845 | $125,101 |
| 2023 | $15,489 | $134,751 | $23,072 | $111,679 |
| 2022 | $15,489 | $129,248 | $23,076 | $106,172 |
| 2021 | $14,637 | $124,062 | $22,150 | $101,912 |
| 2020 | $14,059 | $121,013 | $21,606 | $99,407 |
| 2019 | $13,577 | $117,500 | $20,979 | $96,521 |
| 2018 | $13,212 | $115,822 | $28,222 | $87,600 |
| 2017 | $13,679 | $120,772 | $27,413 | $93,359 |
| 2016 | $13,043 | $115,394 | $26,192 | $89,202 |
| 2015 | $13,555 | $117,953 | $24,990 | $92,963 |
| 2014 | $10,878 | $101,275 | $24,665 | $76,610 |
| 2012 | $9,737 | $102,051 | $24,854 | $77,197 |
Agents Affiliated with this Home
-
Candy Hill

Seller's Agent in 2022
Candy Hill
Fulton Grace Realty
(224) 588-2131
18 in this area
133 Total Sales
-
Jim Newcomb
J
Seller Co-Listing Agent in 2022
Jim Newcomb
Fulton Grace Realty
9 in this area
74 Total Sales
-
Chris Esposito

Buyer's Agent in 2022
Chris Esposito
Berkshire Hathaway HomeServices Starck Real Estate
(847) 791-0805
1 in this area
52 Total Sales
-
Jane Lee

Seller's Agent in 2017
Jane Lee
RE/MAX
(847) 420-8866
118 in this area
2,346 Total Sales
-
J
Seller's Agent in 2014
Jeffrey Clark
Coldwell Banker Realty
-
John Stanley

Buyer's Agent in 2014
John Stanley
Gates and Gables Realty
(847) 372-2560
14 Total Sales
Map
Source: Midwest Real Estate Data (MRED)
MLS Number: MRD08573520
APN: 07-07-107-027
- 18846 W Wooddale Trail
- 36688 N Yew Tree Dr
- Abbeyville Plan at Briargate
- Ascend with Basement Plan at Briargate
- Abbeyville with Basement Plan at Briargate
- Martin Ray with Basement Plan at Briargate
- Ascend Plan at Briargate
- Passport Plan at Briargate
- Martin Ray Plan at Briargate
- 36517 N Yew Tree Dr
- 18595 W Judy Dr
- 2897 Briargate Dr
- 2895 Briargate Dr
- 2893 Briargate Dr
- 816 Summer Ln
- 18758 W Highfield Dr
- 37430 N Us Highway 45
- 18727 W Highfield Dr
- 824 Spring Dr
- 2804 Autumn Ridge Ct
