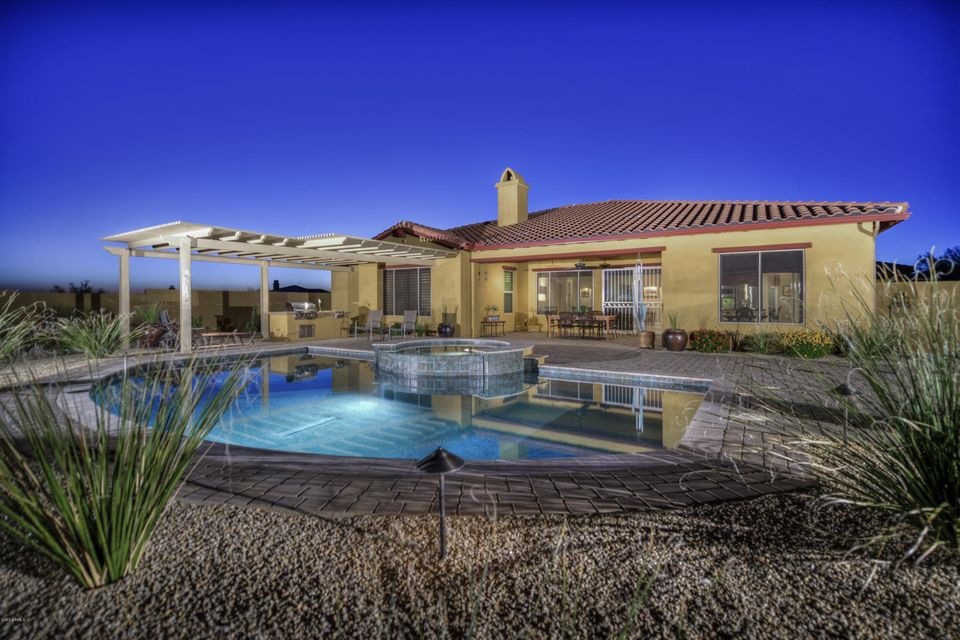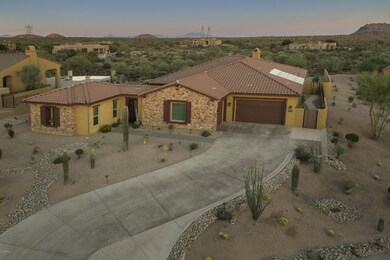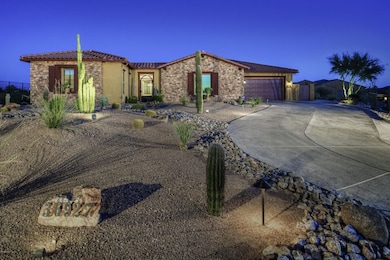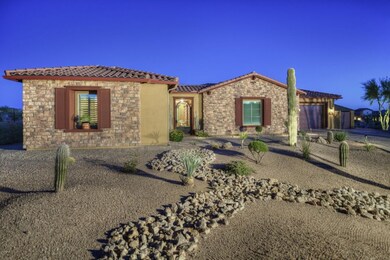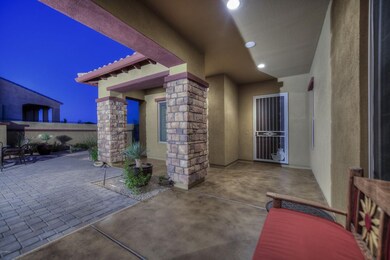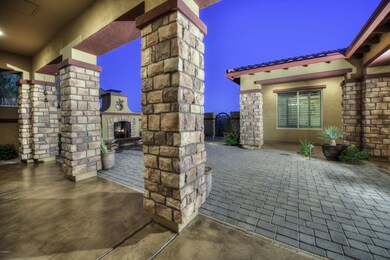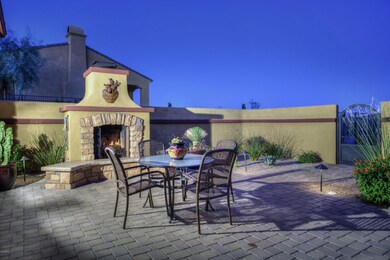
36927 N 109th Way Scottsdale, AZ 85262
Highlights
- Guest House
- Heated Spa
- Gated Community
- Black Mountain Elementary School Rated A-
- Solar Power System
- Mountain View
About This Home
As of June 2020Privacy on this 1.5 Acre Lot. Now offered at $258/sq. ft. This FORMER MODEL HOME is move in ready! Main house with 3 bedrooms & detached casita with bath & walk-in closet. 4 bedrooms total. Gated courtyard entrance finished with pavers & wood burning fireplace. Detached Guest House. SPACIOUS GREAT ROOM floor plan that is open to kitchen, & a customized study turned into a bar with seating & open to great room. NO STEPS. Chef's kitchen / stainless steel appliances, built in bookcase, desk/office work area, breakfast nook, a butler's pantry with large walk in pantry. Plantation shutters & window treatments throughout. Multiple spaces for outdoor entertaining include gated courtyard front entrance with fireplace & oversized backyard patio, with ramada on this 1.5 acre lot. Original owners
Last Agent to Sell the Property
Russ Lyon Sotheby's International Realty License #BR522344000 Listed on: 10/31/2016

Home Details
Home Type
- Single Family
Est. Annual Taxes
- $3,999
Year Built
- Built in 2011
Lot Details
- 1.54 Acre Lot
- Private Streets
- Desert faces the front and back of the property
- Wrought Iron Fence
- Block Wall Fence
- Sprinklers on Timer
HOA Fees
- $141 Monthly HOA Fees
Parking
- 3 Car Garage
- 2 Open Parking Spaces
- Side or Rear Entrance to Parking
- Garage Door Opener
Home Design
- Contemporary Architecture
- Santa Barbara Architecture
- Brick Exterior Construction
- Wood Frame Construction
- Tile Roof
- Stucco
Interior Spaces
- 3,238 Sq Ft Home
- 1-Story Property
- Wet Bar
- Ceiling Fan
- Gas Fireplace
- ENERGY STAR Qualified Windows
- Solar Screens
- Family Room with Fireplace
- 2 Fireplaces
- Mountain Views
Kitchen
- Eat-In Kitchen
- Breakfast Bar
- Gas Cooktop
- Built-In Microwave
- Kitchen Island
- Granite Countertops
Flooring
- Wood
- Carpet
- Tile
Bedrooms and Bathrooms
- 3 Bedrooms
- Primary Bathroom is a Full Bathroom
- 3.5 Bathrooms
- Dual Vanity Sinks in Primary Bathroom
- Bathtub With Separate Shower Stall
Home Security
- Smart Home
- Fire Sprinkler System
Eco-Friendly Details
- Energy Monitoring System
- Solar Power System
Pool
- Heated Spa
- Heated Pool
Outdoor Features
- Covered Patio or Porch
- Outdoor Fireplace
- Built-In Barbecue
Schools
- Black Mountain Elementary School
- Sonoran Trails Middle School
- Cactus Shadows High School
Utilities
- Refrigerated Cooling System
- Zoned Heating
- Heating System Uses Natural Gas
- High-Efficiency Water Heater
- High Speed Internet
- Cable TV Available
Additional Features
- No Interior Steps
- Guest House
Listing and Financial Details
- Tax Lot 22
- Assessor Parcel Number 219-60-833
Community Details
Overview
- Association fees include ground maintenance, street maintenance
- Aam Association, Phone Number (602) 957-9191
- Built by Meritage Homes
- Mirabel Village 8 East Subdivision, Custom Residence 9 Floorplan
Recreation
- Bike Trail
Security
- Gated Community
Ownership History
Purchase Details
Home Financials for this Owner
Home Financials are based on the most recent Mortgage that was taken out on this home.Purchase Details
Home Financials for this Owner
Home Financials are based on the most recent Mortgage that was taken out on this home.Purchase Details
Purchase Details
Home Financials for this Owner
Home Financials are based on the most recent Mortgage that was taken out on this home.Purchase Details
Similar Homes in Scottsdale, AZ
Home Values in the Area
Average Home Value in this Area
Purchase History
| Date | Type | Sale Price | Title Company |
|---|---|---|---|
| Warranty Deed | $930,000 | Chicago Title Agency | |
| Warranty Deed | $825,000 | First American Title Ins Co | |
| Interfamily Deed Transfer | -- | None Available | |
| Special Warranty Deed | $647,500 | First American Title Ins Co | |
| Special Warranty Deed | -- | First American Title Ins Co | |
| Cash Sale Deed | $359,900 | First American Title |
Mortgage History
| Date | Status | Loan Amount | Loan Type |
|---|---|---|---|
| Open | $510,000 | New Conventional | |
| Closed | $95,000 | Credit Line Revolving | |
| Previous Owner | $550,000 | New Conventional | |
| Previous Owner | $417,000 | New Conventional | |
| Previous Owner | $75,000 | Credit Line Revolving | |
| Previous Owner | $397,500 | New Conventional |
Property History
| Date | Event | Price | Change | Sq Ft Price |
|---|---|---|---|---|
| 06/15/2020 06/15/20 | Rented | $4,500 | 0.0% | -- |
| 06/12/2020 06/12/20 | Under Contract | -- | -- | -- |
| 06/08/2020 06/08/20 | For Rent | $4,500 | 0.0% | -- |
| 06/05/2020 06/05/20 | Sold | $930,000 | -4.6% | $287 / Sq Ft |
| 04/15/2020 04/15/20 | Pending | -- | -- | -- |
| 03/17/2020 03/17/20 | For Sale | $975,000 | +18.2% | $301 / Sq Ft |
| 01/25/2017 01/25/17 | Sold | $825,000 | -1.2% | $255 / Sq Ft |
| 12/05/2016 12/05/16 | Pending | -- | -- | -- |
| 10/31/2016 10/31/16 | For Sale | $835,000 | -- | $258 / Sq Ft |
Tax History Compared to Growth
Tax History
| Year | Tax Paid | Tax Assessment Tax Assessment Total Assessment is a certain percentage of the fair market value that is determined by local assessors to be the total taxable value of land and additions on the property. | Land | Improvement |
|---|---|---|---|---|
| 2025 | $4,076 | $87,298 | -- | -- |
| 2024 | $4,598 | $83,141 | -- | -- |
| 2023 | $4,598 | $108,910 | $21,780 | $87,130 |
| 2022 | $4,430 | $77,650 | $15,530 | $62,120 |
| 2021 | $4,810 | $71,820 | $14,360 | $57,460 |
| 2020 | $4,883 | $70,700 | $14,140 | $56,560 |
| 2019 | $4,327 | $70,510 | $14,100 | $56,410 |
| 2018 | $4,198 | $69,580 | $13,910 | $55,670 |
| 2017 | $4,027 | $63,930 | $12,780 | $51,150 |
| 2016 | $4,040 | $61,450 | $12,290 | $49,160 |
| 2015 | $3,999 | $64,730 | $12,940 | $51,790 |
Agents Affiliated with this Home
-
Wendy Walker

Seller's Agent in 2020
Wendy Walker
The Agency
(866) 371-6468
158 Total Sales
-
M
Seller's Agent in 2020
Michelle Asterino
Russ Lyon Sotheby's International Realty
-
Wendy Ortiz

Seller Co-Listing Agent in 2020
Wendy Ortiz
Real Broker
(480) 695-3709
67 Total Sales
-
Allison Cahill

Buyer's Agent in 2020
Allison Cahill
The Agency
(215) 262-7066
80 Total Sales
-
Dawn Dickinson

Seller's Agent in 2017
Dawn Dickinson
Russ Lyon Sotheby's International Realty
(480) 363-0175
46 Total Sales
-
Kathleen Lane

Seller Co-Listing Agent in 2017
Kathleen Lane
Russ Lyon Sotheby's International Realty
(480) 489-2655
56 Total Sales
Map
Source: Arizona Regional Multiple Listing Service (ARMLS)
MLS Number: 5518773
APN: 219-60-833
- 36813 N 109th Way
- 10934 E La Verna Way
- 37247 N Boulder View Dr Unit 9
- 10903 E Siena Way
- 36549 N Porta Nuova Rd
- 36495 N Livorno Way
- 36547 N Montalcino Rd
- 37815 N Boulder View Dr Unit 90
- 37887 N Boulder View Dr
- Plan 4 at The Edge at Joy Ranch
- Plan 3 at The Edge at Joy Ranch
- Plan 2 at The Edge at Joy Ranch
- Plan 1 at The Edge at Joy Ranch
- 36548 N 105th Place
- 37353 N 105th Place Unit 81
- 38152 N 109th St
- 36352 N 105th Way Unit 238
- 36420 N 105th Place
- 37445 N 104th Place
- 37440 N 104th Place
