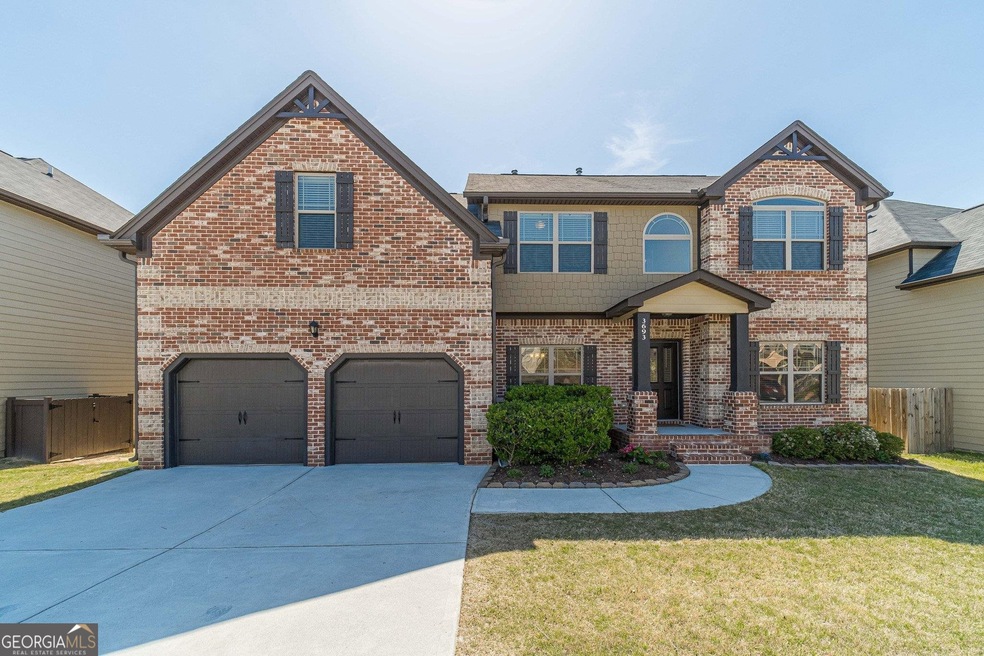Welcome To Shannon Lake a Swim Community In The Highly Desirable Archer High School Cluster! This home Features 5 Bedrooms-4 Full Baths Resting on Unfinished Basement and Much Much More-Interior Features All The Best Finishes-On The Main Level-2 Story Foyer Entrance-Arched Openings Lead Into Dining Room with 5 inch Hand scraped Hardwood Flooring-Coffered Ceiling-Office/Formal Sitting Room-Bedroom With Full Bathroom-Kitchen Features Granite Countertops-Travertine Tile Backsplash, Stainless Steel Appliances, Stained 42 in Cabinets With Crown Molding-Island-Pantry-Breakfast Area-Hardwood Flooring-Family Room Has Coffered Ceilings, Fireplace with Marble-2 Story Cat Walk with Wrought Iron Accents-2 Story Is Amazing-Features Oversized Owner Suite with Huge Sitting Area-Vaulted Ceilings-Steps up to Formal Owner Sleeping Area with Arched Opening-Double Ceiling Fans-Raised Panel Doors-Owners Bath is Grand with Tile Flooring, Tile Shower With Nickel Shower Doors, Bench, Garden Tub, Stained Cabinets, Ceiling Fan, Double Sinks, Walk In Closet Exterior, 3 Additional Generously Sized Secondary Bedrooms with Bathroom Access-Tons of Natural Lighting in this Home-Nickel Fixtures Throughout-2 inch Faux Blinds Included! Exterior Has Commanding Curb Appeal-Craftsman Front Elevation with Brick, Cedar Shake, Covered Front Entry, Carriage Style Garage Doors, Crows Feet Accents-Hardie Siding-Rear Deck Great for Grilling-Fenced In Level Backyard! Community Amenities Are Top Notch With Pool, Playground, Fire Pit, Cabana and Walking Paths! Shannon Lake Is Conveniently Located to Downtown Grayson, Loganville and Bethlehem Shopping! Surrounded By Parks Like Tribble Mill, Meridian, Bay Creek Park.

