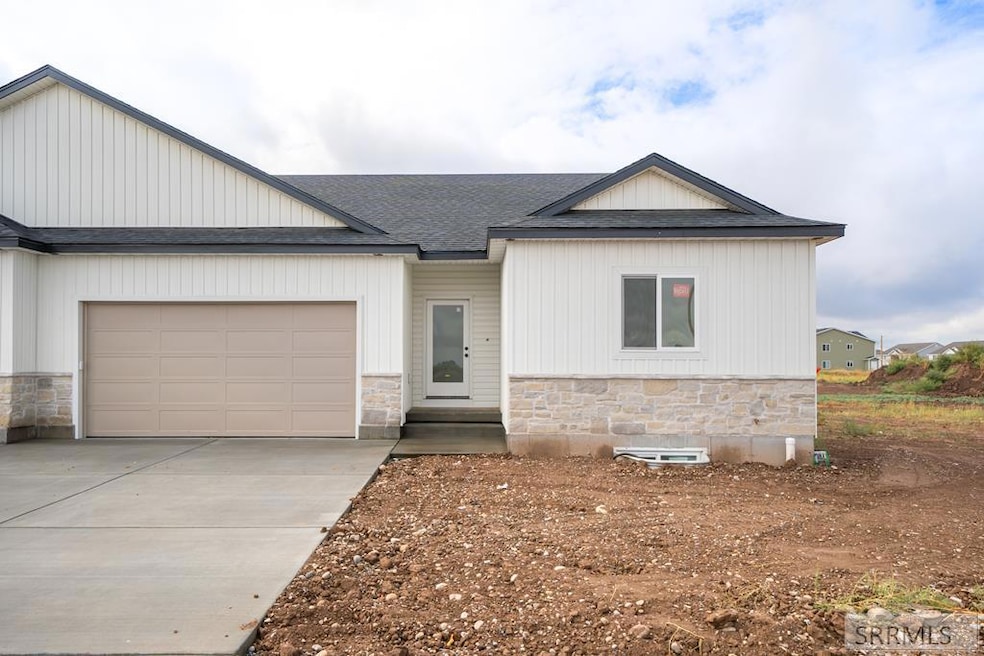
Estimated payment $2,016/month
Highlights
- New Flooring
- Newly Painted Property
- Covered Patio or Porch
- Hillcrest High School Rated 9+
- Vaulted Ceiling
- 2 Car Attached Garage
About This Home
This 3 bedroom, 2 bath home combines modern design with everyday comfort. The open floor plan features a bright kitchen with custom cabinetry, a walk-in pantry, and access to the backyard. The spacious master suite includes a walk-in closet and a large private bath with an oversized tiled shower and dual vanity. Additional features include an unfinished basement with room to expand, a dedicated laundry area with cabinetry, and a 2-car garage for parking and storage. Full landscaping package will be included at closing, giving you a complete move-in ready home inside and out. Don't miss this brand-new build designed for comfort, style, and future potential!
Property Details
Home Type
- Condominium
Est. Annual Taxes
- $247
Year Built
- Built in 2025
HOA Fees
- $10 Monthly HOA Fees
Parking
- 2 Car Attached Garage
- Garage Door Opener
- Open Parking
Home Design
- Newly Painted Property
- Frame Construction
- Composition Roof
- Concrete Perimeter Foundation
- Stone
Interior Spaces
- 1-Story Property
- Vaulted Ceiling
- Family Room
- Laundry on main level
Kitchen
- Breakfast Bar
- Built-In Range
- Microwave
- Dishwasher
Flooring
- New Flooring
- Laminate Flooring
Bedrooms and Bathrooms
- 3 Bedrooms
- Walk-In Closet
- 2 Full Bathrooms
Unfinished Basement
- Basement Fills Entire Space Under The House
- Basement Window Egress
Schools
- Discovery Elementary Dist 93
- Rocky Mountain 93Jh Middle School
- Bonneville 93HS High School
Utilities
- Forced Air Heating and Cooling System
- Heating System Uses Natural Gas
Additional Features
- Covered Patio or Porch
- Sprinkler System
Community Details
- Freedom Acres Bon Subdivision
Listing and Financial Details
- Exclusions: Seller Personal Property
Map
Home Values in the Area
Average Home Value in this Area
Property History
| Date | Event | Price | Change | Sq Ft Price |
|---|---|---|---|---|
| 08/28/2025 08/28/25 | For Sale | $365,000 | -- | $129 / Sq Ft |
Similar Homes in Ammon, ID
Source: Snake River Regional MLS
MLS Number: 2179206
- 3706 E Felix Way
- 3287 Lancer Ave
- 3337 Lancer Ave
- 3377 Lancer Ave
- 3407 Lancer Ave
- 3439 Lancer Ave
- 3015 S Central Ave
- 3066 Lancer Ave
- 3145 E Sunnyside Rd
- 3490 Rawson St
- 3623 S Yvonne Way
- 3200 Rawson St
- 3416 Lancer Ave
- 2585 Hillam Ave
- 3340 Judy St
- L14 B4 Malheur River St
- L10 B6 Malheur River St
- 2175 Cabellaro Dr
- TBD Goldfinch Way
- TBD Packbridge Ln
- 3600 S Ammon Rd
- 3655 Maiben Ave
- 2785 Eagle Dr
- 2746 Judy St
- 4155 S 25th E
- 1379 Pinecrest Trail
- 1966 Dakota Ln
- 2359 Henryanna Ave
- 2135 Alan St
- 1764 Sparrow Hill Ct
- 1915 S Woodruff Ave
- 2140 Stace St
- 2140 Stace St Unit 4
- 195 Robison Dr
- 111 Robison Dr
- 246 N Curlew Dr
- 1621 E 49th S
- 2277 Logan Dr
- 995 Austin Ave
- 1590 Bower Dr






