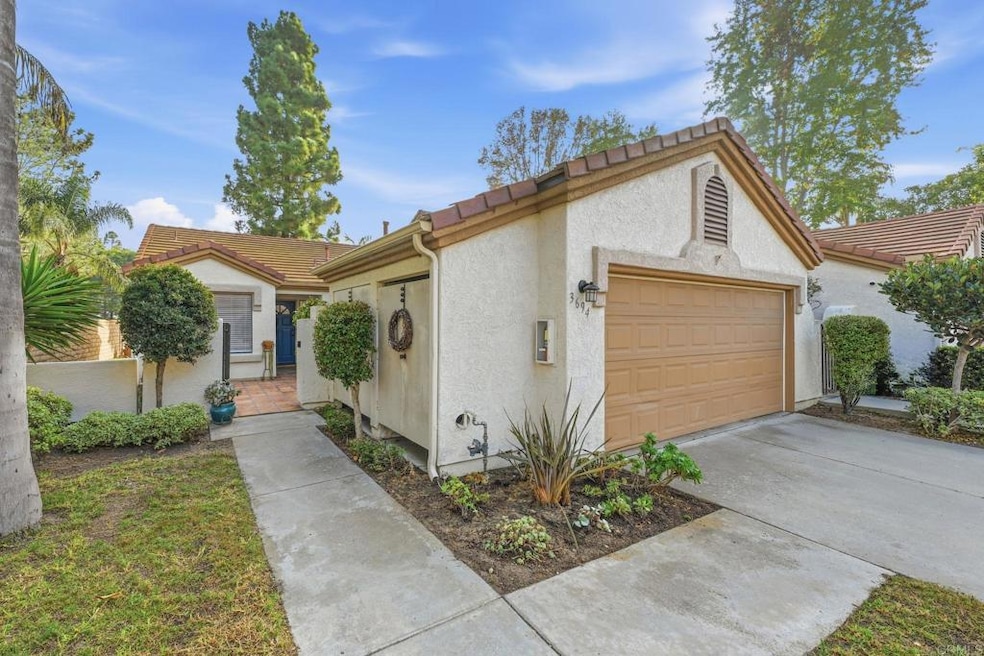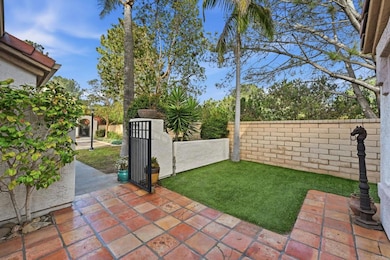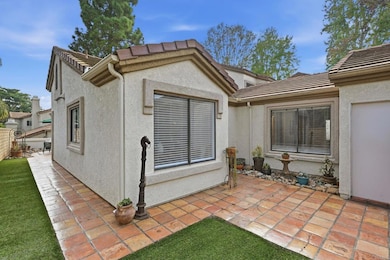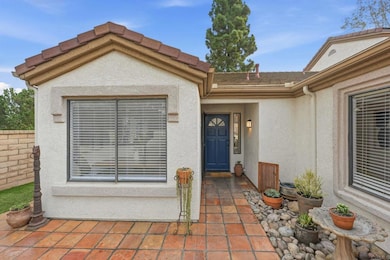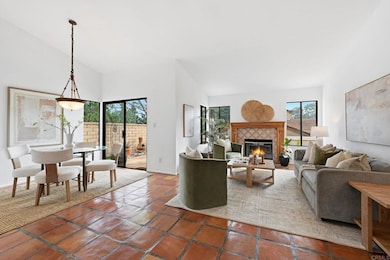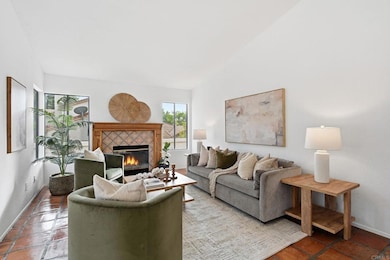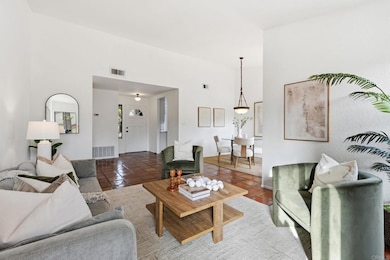3694 Fallon Cir San Diego, CA 92130
Carmel Valley NeighborhoodEstimated payment $8,321/month
Highlights
- Very Popular Property
- Two Primary Bedrooms
- 6.82 Acre Lot
- Solana Highlands Elementary School Rated A
- View of Trees or Woods
- Main Floor Bedroom
About This Home
Single-level living in the heart of Del Mar Highlands! This beautifully updated 2 bed, 2 bath, 1,240 sq ft end-unit lives like a detached home and offers exceptional privacy at the end of a cul-de-sac with a gated courtyard entry. Soaring vaulted ceiling throughout. Light, bright, and move-in ready with a remodeled kitchen, upgraded cabinetry, stainless appliances, and a sunny breakfast nook with banquette seating. Both spacious bedrooms have ample closet space and remodeled ensuite bathrooms with upgraded showers, vanities and fixtures. Enjoy seamless indoor–outdoor living with a large wrap around yard and patio that is fully fenced. Ideal for entertaining, gardening and pets. Conveniently located close to the community pool, spa, and clubhouse, perfect for relaxation and recreation. Incredible 92130 location—walking distance to Del Mar Highlands Town Center, One Paseo, Solana Highlands Elementary, Torrey Pines High School, parks, restaurants, and shopping. Quick access to beaches, freeways, and top schools. A rare find—welcome home!
Listing Agent
Willis Allen Real Estate Brokerage Email: rainigordy@gmail.com License #01390687 Listed on: 11/13/2025

Property Details
Home Type
- Condominium
Est. Annual Taxes
- $4,025
Year Built
- Built in 1988
Lot Details
- 1 Common Wall
- Partially Fenced Property
HOA Fees
- $619 Monthly HOA Fees
Parking
- 2 Car Attached Garage
Home Design
- Entry on the 1st floor
Interior Spaces
- 1,240 Sq Ft Home
- 1-Story Property
- Gas Fireplace
- Living Room with Fireplace
- Views of Woods
- Pest Guard System
- Laundry Room
Bedrooms and Bathrooms
- 2 Main Level Bedrooms
- Double Master Bedroom
- 2 Full Bathrooms
Accessible Home Design
- No Interior Steps
- Entry Slope Less Than 1 Foot
Additional Features
- Exterior Lighting
- Central Heating and Cooling System
Listing and Financial Details
- Tax Tract Number 11492
- Assessor Parcel Number 3042311075
- $91 per year additional tax assessments
- Seller Considering Concessions
Community Details
Overview
- Front Yard Maintenance
- Master Insurance
- 199 Units
- East Bluff Association, Phone Number (619) 558-3090
- Eastbluff
- Maintained Community
Recreation
- Community Pool
- Community Spa
- Park
- Dog Park
- Hiking Trails
- Bike Trail
Pet Policy
- Pets Allowed
Additional Features
- Picnic Area
- Resident Manager or Management On Site
Map
Home Values in the Area
Average Home Value in this Area
Tax History
| Year | Tax Paid | Tax Assessment Tax Assessment Total Assessment is a certain percentage of the fair market value that is determined by local assessors to be the total taxable value of land and additions on the property. | Land | Improvement |
|---|---|---|---|---|
| 2025 | $4,025 | $376,174 | $147,343 | $228,831 |
| 2024 | $4,025 | $368,799 | $144,454 | $224,345 |
| 2023 | $3,936 | $361,569 | $141,622 | $219,947 |
| 2022 | $3,870 | $354,481 | $138,846 | $215,635 |
| 2021 | $3,803 | $347,531 | $136,124 | $211,407 |
| 2020 | $3,695 | $343,969 | $134,729 | $209,240 |
| 2019 | $3,624 | $337,226 | $132,088 | $205,138 |
| 2018 | $3,555 | $330,615 | $129,499 | $201,116 |
| 2017 | $3,494 | $324,133 | $126,960 | $197,173 |
| 2016 | $3,284 | $317,778 | $124,471 | $193,307 |
| 2015 | $3,235 | $313,006 | $122,602 | $190,404 |
| 2014 | $3,169 | $306,876 | $120,201 | $186,675 |
Property History
| Date | Event | Price | List to Sale | Price per Sq Ft |
|---|---|---|---|---|
| 11/13/2025 11/13/25 | For Sale | $1,395,000 | -- | $1,125 / Sq Ft |
Purchase History
| Date | Type | Sale Price | Title Company |
|---|---|---|---|
| Grant Deed | -- | None Available | |
| Interfamily Deed Transfer | -- | Lawyers Title Company | |
| Interfamily Deed Transfer | -- | -- | |
| Deed | $217,000 | -- | |
| Deed | $155,500 | -- |
Mortgage History
| Date | Status | Loan Amount | Loan Type |
|---|---|---|---|
| Previous Owner | $250,000 | Stand Alone Refi Refinance Of Original Loan |
Source: California Regional Multiple Listing Service (CRMLS)
MLS Number: NDP2510806
APN: 304-231-10-75
- 3856 Quarter Mile Dr
- 3428 Voyager Cir
- 3539 Voyager Cir Unit 15
- 13398 Tiverton Rd
- 13074 Maritime Place Unit 1
- 3877 Pell Place Unit 108
- 3510 Voyager Cir Unit 67
- 3718 Mykonos Ln Unit 158
- 3720 Mykonos Ln Unit 155
- 13596 Jadestone Way
- 12364 Carmel Country Rd Unit C306
- 13404 Kibbings Rd
- 3965 Via Holgura
- 4210 Federman Ln
- 12368 Carmel Country Rd Unit 303
- 12372 Carmel Country Rd Unit 202
- 12372 Carmel Country Rd Unit 207
- 4049 Carmel View Rd Unit 74
- 4049 Carmel View Rd Unit 75
- 4065 Carmel View Rd Unit 24
- 3738 Fallon Cir
- 3620 Fallon Cir
- 13006 Signature Point
- 13184 Janetta Place
- 3200 Paseo Village Way
- 13242 Courtland Terrace
- 12646 Torrey Bluff Dr
- 3854 Creststone Place
- 3857 Pell Place Unit 219
- 4041 Tynebourne Cir
- 3877 Pell Plaza Unit 104
- 12629 El Camino Real
- 12360 Carmel Country Rd Unit B202
- 13563 Old el Camino Real Unit ID1295157P
- 3827 Torrey Hill Ln
- 12368 Carmel Country Rd Unit D207
- 3575 Caminito el Rincon Unit 216
- 12530 Carmel Creek Rd Unit 135
- 12675 Camino Mira Del Mar Unit 177
- 13942 Mango Dr
