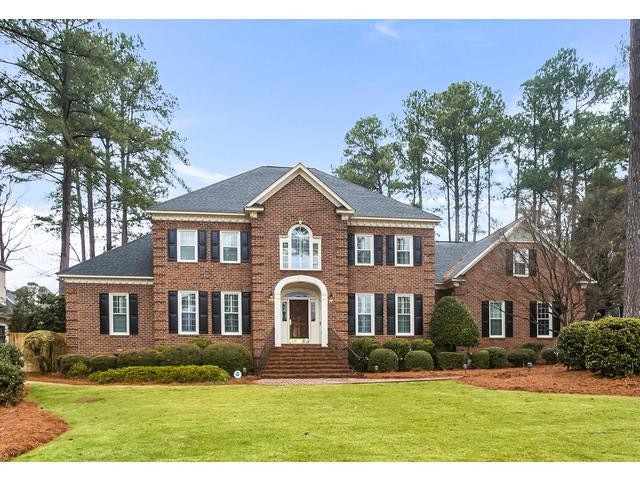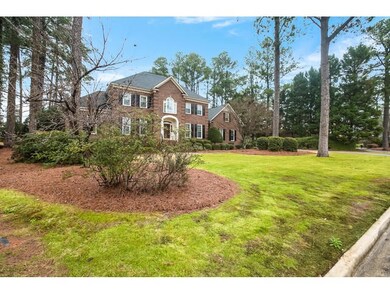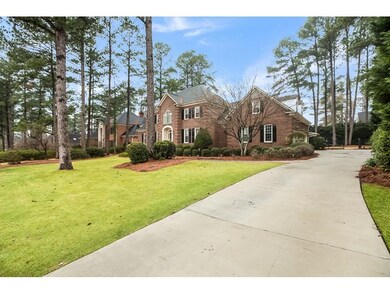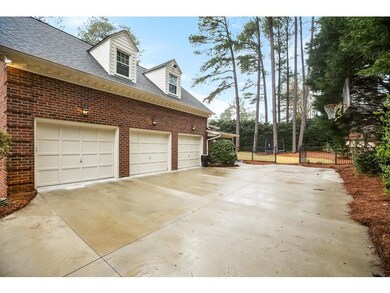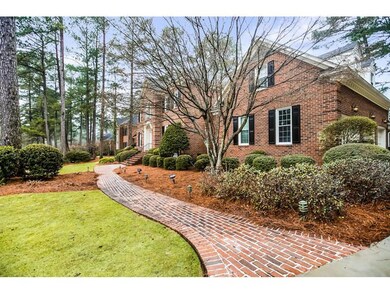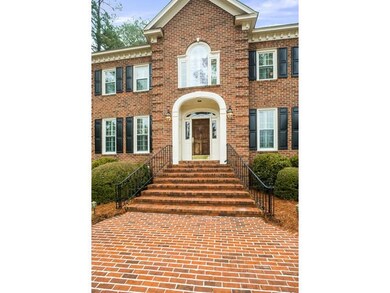
3694 Inverness Way Augusta, GA 30907
Highlights
- Golf Course Community
- In Ground Pool
- Clubhouse
- Stevens Creek Elementary School Rated A
- Gated Community
- Deck
About This Home
As of April 2019Must see in West Lake minutes from restaurants, shopping, schools, downtown, I-20, and much more!! This home offers plenty of space with 5 bedrooms including a main level guest bedroom, 4 full bathrooms, and a bonus room. Completely remodeled kitchen is amazing! Enjoy time with family and friends around the private back yard and in ground pool!
Last Agent to Sell the Property
Meybohm Real Estate - Evans License #250081 Listed on: 02/19/2019

Home Details
Home Type
- Single Family
Est. Annual Taxes
- $7,057
Year Built
- Built in 1987
Lot Details
- 0.49 Acre Lot
- Fenced
- Landscaped
- Front and Back Yard Sprinklers
Parking
- 3 Car Attached Garage
- Garage Door Opener
Home Design
- Brick Exterior Construction
- Composition Roof
Interior Spaces
- 4,366 Sq Ft Home
- 2-Story Property
- Ceiling Fan
- Gas Log Fireplace
- Blinds
- Family Room with Fireplace
- Great Room
- Living Room
- Breakfast Room
- Dining Room
- Bonus Room
- Crawl Space
Kitchen
- Built-In Electric Oven
- Cooktop
- Microwave
- Ice Maker
- Dishwasher
- Disposal
Flooring
- Wood
- Carpet
- Ceramic Tile
Bedrooms and Bathrooms
- 5 Bedrooms
- Main Floor Bedroom
- Primary Bedroom Upstairs
- 4 Full Bathrooms
Outdoor Features
- In Ground Pool
- Deck
- Front Porch
- Stoop
Schools
- Stevens Creek Elementary School
- Stallings Island Middle School
- Lakeside High School
Utilities
- Multiple cooling system units
- Forced Air Heating and Cooling System
- Vented Exhaust Fan
- Hot Water Heating System
- Heating System Uses Natural Gas
- Radiant Heating System
Listing and Financial Details
- Legal Lot and Block 2 / R
- Assessor Parcel Number 081B545
Community Details
Overview
- Property has a Home Owners Association
- West Lake Subdivision
Amenities
- Clubhouse
Recreation
- Golf Course Community
- Tennis Courts
- Community Pool
Security
- Security Guard
- Gated Community
Ownership History
Purchase Details
Home Financials for this Owner
Home Financials are based on the most recent Mortgage that was taken out on this home.Purchase Details
Purchase Details
Home Financials for this Owner
Home Financials are based on the most recent Mortgage that was taken out on this home.Purchase Details
Home Financials for this Owner
Home Financials are based on the most recent Mortgage that was taken out on this home.Similar Homes in the area
Home Values in the Area
Average Home Value in this Area
Purchase History
| Date | Type | Sale Price | Title Company |
|---|---|---|---|
| Warranty Deed | $630,000 | -- | |
| Warranty Deed | -- | -- | |
| Warranty Deed | $565,000 | -- | |
| Warranty Deed | $380,000 | -- |
Mortgage History
| Date | Status | Loan Amount | Loan Type |
|---|---|---|---|
| Previous Owner | $424,100 | New Conventional | |
| Previous Owner | $378,200 | New Conventional | |
| Previous Owner | $396,000 | New Conventional | |
| Previous Owner | $153,000 | New Conventional | |
| Previous Owner | $302,000 | Unknown | |
| Previous Owner | $56,900 | Stand Alone Second | |
| Previous Owner | $304,000 | No Value Available | |
| Closed | $57,000 | No Value Available |
Property History
| Date | Event | Price | Change | Sq Ft Price |
|---|---|---|---|---|
| 04/19/2019 04/19/19 | Sold | $630,000 | -0.8% | $144 / Sq Ft |
| 02/20/2019 02/20/19 | Pending | -- | -- | -- |
| 02/19/2019 02/19/19 | For Sale | $635,000 | +12.4% | $145 / Sq Ft |
| 05/22/2017 05/22/17 | Sold | $565,000 | -1.7% | $129 / Sq Ft |
| 03/03/2017 03/03/17 | Pending | -- | -- | -- |
| 03/01/2017 03/01/17 | For Sale | $575,000 | -- | $132 / Sq Ft |
Tax History Compared to Growth
Tax History
| Year | Tax Paid | Tax Assessment Tax Assessment Total Assessment is a certain percentage of the fair market value that is determined by local assessors to be the total taxable value of land and additions on the property. | Land | Improvement |
|---|---|---|---|---|
| 2024 | $7,057 | $280,199 | $45,904 | $234,295 |
| 2023 | $7,057 | $265,623 | $42,904 | $222,719 |
| 2022 | $6,041 | $230,315 | $43,304 | $187,011 |
| 2021 | $5,373 | $195,547 | $30,804 | $164,743 |
| 2020 | $5,342 | $190,363 | $28,504 | $161,859 |
| 2019 | $5,212 | $185,676 | $29,604 | $156,072 |
| 2018 | $5,116 | $181,615 | $27,804 | $153,811 |
| 2017 | $4,913 | $173,698 | $28,804 | $144,894 |
| 2016 | $4,613 | $169,008 | $27,280 | $141,728 |
| 2015 | $4,543 | $166,134 | $25,980 | $140,154 |
| 2014 | $4,444 | $160,442 | $28,980 | $131,462 |
Agents Affiliated with this Home
-

Seller's Agent in 2019
Greg Oldham
Meybohm
(706) 877-4000
171 in this area
816 Total Sales
-

Buyer's Agent in 2019
David Greene
David Greene Realty, Llc
(706) 284-7700
20 in this area
157 Total Sales
Map
Source: REALTORS® of Greater Augusta
MLS Number: 437520
APN: 081B545
- 3666 Bay Point
- 606 Saw Grass Dr
- 608 Saw Grass Dr
- 3710 Inverness Way
- 731 Summerfield Abbey Ct
- 741 Summerfield Abbey Ct
- 613 Medinah Dr
- 3834 Honors Way
- 593 Medinah Dr
- 4020 Firethorn Ct
- 503 Pavilion Ct
- 429 Pottery Dr
- 519 Seminole Place
- 1212 Arcilla Pointe
- 3548 W Lake Dr
- 466 Cambridge Way
- 3541 W Lake Dr
- 4120 Shady Oaks Dr
- 3549 Stevens Way
- 408 Hastings Place
