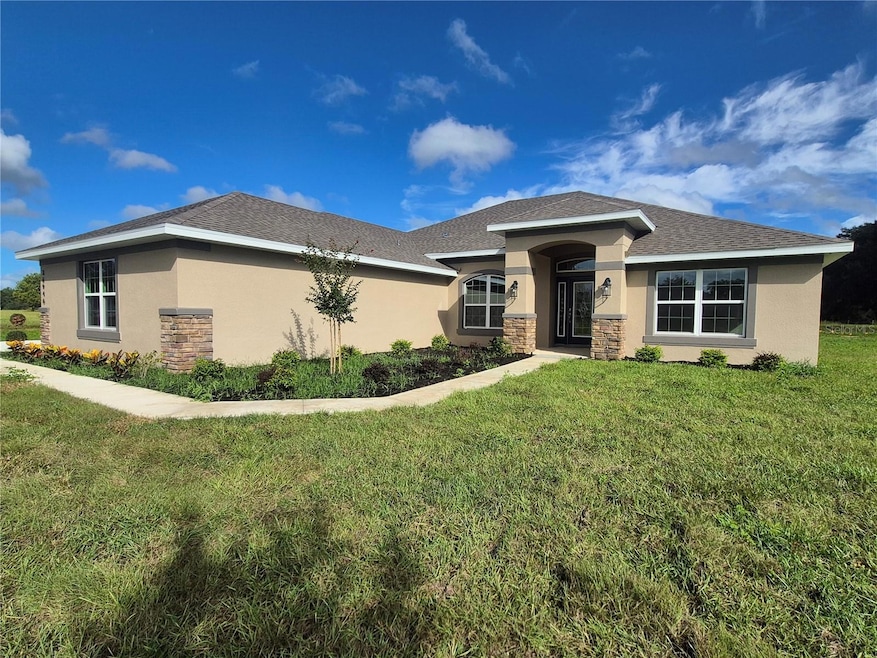36946 Hidden View Cir Dade City, FL 33523
Estimated payment $3,173/month
Highlights
- New Construction
- Open Floorplan
- Private Lot
- 1 Acre Lot
- Craftsman Architecture
- Cathedral Ceiling
About This Home
FLEX CASH AVAILABLE! Welcome to the 2265 by Adams Homes. This 4-bedroom, 3-bath floorplan offers a spacious open layout designed for modern living. A grand foyer leads to living and dining spaces, then into a family room and chef’s kitchen with breakfast nook and ample storage. The master suite features walk-in closets, a garden tub, and a private ensuite. With additional versatile bedrooms, a laundry room, and a 3-car garage, this home blends comfort, function, and style.The exterior has stone accents, and the garage doors have top-row windows for natural light. All three bathrooms echo the home’s upscale feel with matching granite counters and soft-close cabinetry. Additional upgrades include 51⁄4” baseboards, a 50-gallon water heater, double-pane low-E windows, and the peace of mind that comes with no flood zone concerns. Why wait to build? Your brand-new home in Hill Country Estates is ready now—beautifully finished, energy efficient, and move-in ready.
NO CDD. Located in the rolling hills of eastern Pasco County, Dade City offers historic charm, local dining and shopping, annual community events, and easy access to modern conveniences. Interested in seeing the quality and layout firsthand? Visit the Adams Homes model home at Hill Country Estates to explore this floorplan in person. Model Address: 37423 Hidden View Circle, Dade City, FL 33523
Listing Agent
ADAMS HOMES REALTY,INC. Brokerage Phone: 813-241-2500 License #3372061 Listed on: 09/10/2025

Home Details
Home Type
- Single Family
Est. Annual Taxes
- $170
Year Built
- Built in 2025 | New Construction
Lot Details
- 1 Acre Lot
- South Facing Home
- Vinyl Fence
- Mature Landscaping
- Private Lot
- Oversized Lot
- Well Sprinkler System
- Cleared Lot
HOA Fees
Parking
- 3 Car Attached Garage
Home Design
- Craftsman Architecture
- Florida Architecture
- Slab Foundation
- Shingle Roof
- Concrete Siding
- Block Exterior
- Stucco
Interior Spaces
- 2,265 Sq Ft Home
- Open Floorplan
- Shelving
- Crown Molding
- Tray Ceiling
- Cathedral Ceiling
- Double Pane Windows
- ENERGY STAR Qualified Windows
- Great Room
- Family Room
- Separate Formal Living Room
- Formal Dining Room
- Inside Utility
- Walk-Up Access
Kitchen
- Breakfast Room
- Breakfast Bar
- Walk-In Pantry
- Range
- Microwave
- Dishwasher
- Granite Countertops
- Disposal
Flooring
- Carpet
- Concrete
- Ceramic Tile
Bedrooms and Bathrooms
- 4 Bedrooms
- Primary Bedroom on Main
- Walk-In Closet
- 3 Full Bathrooms
- Soaking Tub
Laundry
- Laundry Room
- Electric Dryer Hookup
Home Security
- Fire and Smoke Detector
- In Wall Pest System
- Pest Guard System
Outdoor Features
- Covered Patio or Porch
Schools
- Lacoochee Elementary School
- Pasco Middle School
- Pasco High School
Utilities
- Central Heating and Cooling System
- Thermostat
- Underground Utilities
- 1 Water Well
- Electric Water Heater
- 1 Septic Tank
- Private Sewer
- Fiber Optics Available
Community Details
- Jennier Conklin Association, Phone Number (863) 940-2863
- Hill Country Estates Association
- Built by Adams Homes
- Hill Country Estates Subdivision, 2265A Floorplan
Listing and Financial Details
- Visit Down Payment Resource Website
- Legal Lot and Block 26 / 11
- Assessor Parcel Number 10-24-21-0010-00000-0260
Map
Home Values in the Area
Average Home Value in this Area
Property History
| Date | Event | Price | List to Sale | Price per Sq Ft |
|---|---|---|---|---|
| 09/10/2025 09/10/25 | For Sale | $557,750 | -- | $246 / Sq Ft |
Purchase History
| Date | Type | Sale Price | Title Company |
|---|---|---|---|
| Warranty Deed | $4,440,000 | None Listed On Document | |
| Warranty Deed | $4,440,000 | None Listed On Document |
Source: Stellar MLS
MLS Number: TB8426245
APN: 10-24-21-0010-00000-0260
- 36894 Hidden View Cir
- 36951 Hidden View Cir
- 37028 Hidden View Cir
- 36823 Hidden View Cir
- 37041 Hidden View Cir
- 37060 Hidden View Cir
- 17031 U S 301 Unit 102
- 17031 U S 301 Unit SB110
- 17031 U S 301 Unit SB015
- 17031 U S 301 Unit 112
- 37298 Hidden View Cir
- 37094 Hidden View Cir
- 17031 Us-301 Unit SB018
- 17031 Us-301 Unit SB027
- 17031 US Hwy 301 Unit 7
- 17031 US Hwy 301 Unit 105
- 17031 US Hwy 301 Unit 154
- 17031 US Hwy 301 Unit 91
- 17031 US Hwy 301 Unit 146
- 17031 US Hwy 301 Unit 41
- 17031 Us-301 Unit SB116
- 16731 U S 301 Unit SA003
- 35324 Blanton Rd
- 15144 Jeanie Ln
- 14427 7th St
- 37329 Magnolia Ave Unit ID1234471P
- 38314 Hampton Ave
- 13921 19th St Unit ID1234461P
- 13921 19th St Unit ID1234474P
- 37220 Majestic Oak Ct Unit 37208
- 37220 Majestic Oak Ct Unit 37220
- 13811 Whiskey Daisy Dr
- 13748 Wineberry Dr
- 13542 Embassy Park Ct Unit D29
- 13300 Hester Lake Way
- 37225 Grassy Hill Ln
- 37135 Grassy Hill Ln Unit ID1234475P
- 34902 Greensteele Rd Unit ID1234458P
- 34633 Missionary Rd
- 13402 Kent Bradley St






