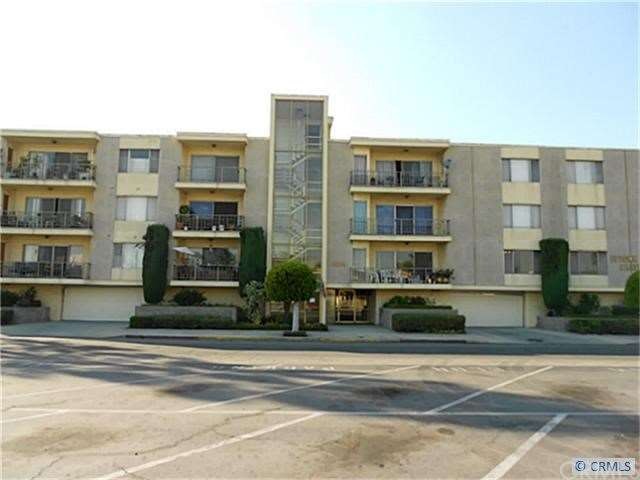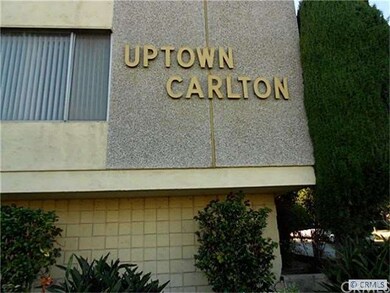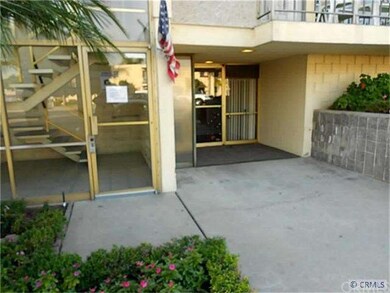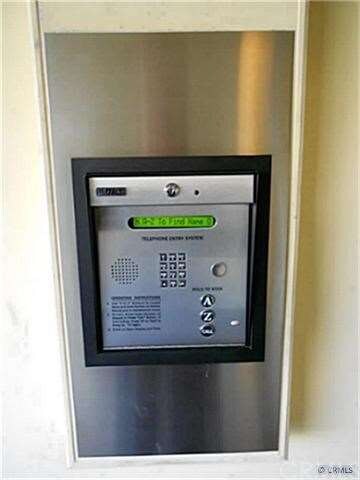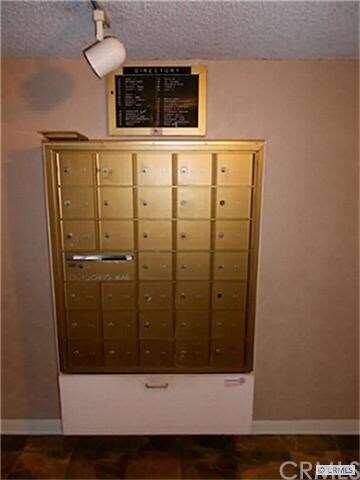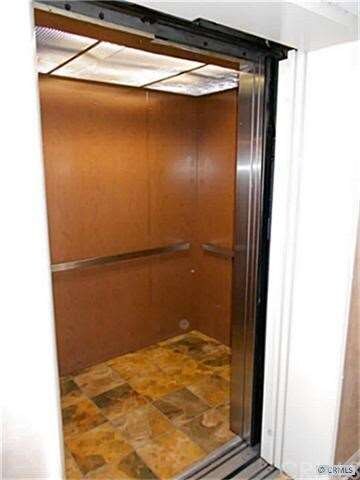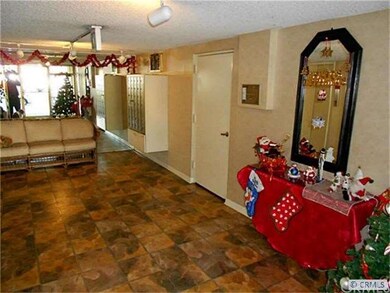
3695 Linden Ave Unit 11A Long Beach, CA 90807
California Heights NeighborhoodHighlights
- 0.63 Acre Lot
- Property is near public transit
- Fireplace
- Longfellow Elementary School Rated A-
- 2 Car Direct Access Garage
- Shutters
About This Home
As of June 2025WOW CHECK OUT NEW SELL NOW PRICE $213,900.00! Court date 6/21/2012. Live at the Uptown Carlton. Probate sale. Requires court comformation. This is the home that you've been waiting for. You want a condo but don't want to live in a giant complex with lots of units stacked one on the other - The Uptown Carlton is for you. With only 33 homes in the complex, the Carlton is spacious with a wonderful courtyard and fountain center piece. Unit 11A is a lovely home with 2 large bedrooms, dining area, livingroom with a balcony overlooking the city, kitchen with double oven, and 2 bathrooms. WOW the long hallway is all cabinets and closets! This is a secured complex with lobby, courtyard, community laundry, mailboxes and subterranean parking - two parking spaces #3, #4 for this unit, plenty of on-street parking in front of complex. The 93 year-old owner passed away on premisis of natural causes. You need to see this home today because the first buyer to see it will buy it.
Last Agent to Sell the Property
Patrick Egan
Coldwell Banker Coastal Alliance License #01837824 Listed on: 12/15/2011

Property Details
Home Type
- Condominium
Est. Annual Taxes
- $3,429
Year Built
- Built in 1967
HOA Fees
- $189 Monthly HOA Fees
Parking
- 2 Car Direct Access Garage
- Public Parking
- Parking Available
- Front Facing Garage
- Garage Door Opener
- Community Parking Structure
Home Design
- Composition Roof
- Stucco
Interior Spaces
- 1,427 Sq Ft Home
- Fireplace
- Shutters
- Living Room Balcony
- Intercom
- Laundry in Garage
Kitchen
- Electric Cooktop
- Dishwasher
- Disposal
Flooring
- Carpet
- Vinyl
Bedrooms and Bathrooms
- 2 Bedrooms
- Mirrored Closets Doors
Utilities
- Central Heating and Cooling System
- Radiant Heating System
- Sewer Paid
Additional Features
- Customized Wheelchair Accessible
- No Common Walls
- Property is near public transit
Community Details
- 33 Units
- Association Phone (562) 426-2664
Listing and Financial Details
- Tax Lot 0.63
- Tax Tract Number 2964
- Assessor Parcel Number 7145010071
Ownership History
Purchase Details
Home Financials for this Owner
Home Financials are based on the most recent Mortgage that was taken out on this home.Purchase Details
Home Financials for this Owner
Home Financials are based on the most recent Mortgage that was taken out on this home.Purchase Details
Purchase Details
Similar Home in Long Beach, CA
Home Values in the Area
Average Home Value in this Area
Purchase History
| Date | Type | Sale Price | Title Company |
|---|---|---|---|
| Grant Deed | $585,000 | Lawyers Title Company | |
| Grant Deed | $210,000 | North American Title Company | |
| Gift Deed | -- | -- | |
| Grant Deed | $95,000 | Gateway Title Company |
Mortgage History
| Date | Status | Loan Amount | Loan Type |
|---|---|---|---|
| Open | $285,000 | New Conventional | |
| Previous Owner | $199,500 | New Conventional | |
| Previous Owner | $0 | Unknown |
Property History
| Date | Event | Price | Change | Sq Ft Price |
|---|---|---|---|---|
| 06/27/2025 06/27/25 | Sold | $585,000 | -1.8% | $410 / Sq Ft |
| 04/18/2025 04/18/25 | Price Changed | $595,950 | -0.3% | $418 / Sq Ft |
| 04/16/2025 04/16/25 | For Sale | $597,500 | +2.1% | $419 / Sq Ft |
| 04/08/2025 04/08/25 | Off Market | $585,000 | -- | -- |
| 04/02/2025 04/02/25 | For Sale | $597,500 | +2.1% | $419 / Sq Ft |
| 03/21/2025 03/21/25 | Off Market | $585,000 | -- | -- |
| 02/20/2025 02/20/25 | For Sale | $597,500 | 0.0% | $419 / Sq Ft |
| 07/29/2023 07/29/23 | Rented | $3,250 | -6.9% | -- |
| 04/21/2023 04/21/23 | For Rent | $3,490 | 0.0% | -- |
| 04/18/2023 04/18/23 | Under Contract | -- | -- | -- |
| 02/16/2023 02/16/23 | For Rent | $3,490 | 0.0% | -- |
| 07/31/2012 07/31/12 | Sold | $210,000 | -1.8% | $147 / Sq Ft |
| 06/21/2012 06/21/12 | Pending | -- | -- | -- |
| 03/10/2012 03/10/12 | Price Changed | $213,900 | -2.7% | $150 / Sq Ft |
| 01/30/2012 01/30/12 | Price Changed | $219,900 | -8.3% | $154 / Sq Ft |
| 01/05/2012 01/05/12 | Price Changed | $239,900 | -5.9% | $168 / Sq Ft |
| 12/15/2011 12/15/11 | For Sale | $255,000 | -- | $179 / Sq Ft |
Tax History Compared to Growth
Tax History
| Year | Tax Paid | Tax Assessment Tax Assessment Total Assessment is a certain percentage of the fair market value that is determined by local assessors to be the total taxable value of land and additions on the property. | Land | Improvement |
|---|---|---|---|---|
| 2025 | $3,429 | $258,586 | $153,922 | $104,664 |
| 2024 | $3,429 | $253,516 | $150,904 | $102,612 |
| 2023 | $3,371 | $248,546 | $147,946 | $100,600 |
| 2022 | $3,168 | $243,674 | $145,046 | $98,628 |
| 2021 | $3,098 | $238,897 | $142,202 | $96,695 |
| 2019 | $3,054 | $231,813 | $137,985 | $93,828 |
| 2018 | $2,977 | $227,269 | $135,280 | $91,989 |
| 2016 | $2,733 | $218,446 | $130,028 | $88,418 |
| 2015 | $2,626 | $215,165 | $128,075 | $87,090 |
| 2014 | $2,611 | $210,952 | $125,567 | $85,385 |
Agents Affiliated with this Home
-
Y
Seller's Agent in 2025
Yolanda Bowman
4-Sure Realty Group
-
S
Buyer's Agent in 2025
Shannon Paul
Zaia Estates
-
L
Seller's Agent in 2023
Linda Belikoff
Authority Real Estate
-
P
Seller's Agent in 2012
Patrick Egan
Coldwell Banker Coastal Alliance
Map
Source: California Regional Multiple Listing Service (CRMLS)
MLS Number: R1107506
APN: 7145-010-071
- 3695 Linden Ave Unit 3B
- 3805 Linden Ave
- 3565 Linden Ave Unit 331
- 3565 Linden Ave Unit 220
- 3511 Elm Ave Unit 212
- 11 La Linda Dr
- 3452 Elm Ave Unit 102
- 3556 Olive Ave
- 3744 Myrtle Ave
- 3590 Myrtle Ave
- 3696 California Ave
- 3913 N Virginia Rd Unit 207
- 3933 N Virginia Rd Unit 202
- 3835 California Ave
- 3932 N Virginia Rd Unit 204
- 3935 Lime Ave
- 3939 N Virginia Rd Unit 216
- 3666 Cedar Ave
- 3671 Country Club Dr Unit L
- 3830 Cedar Ave
