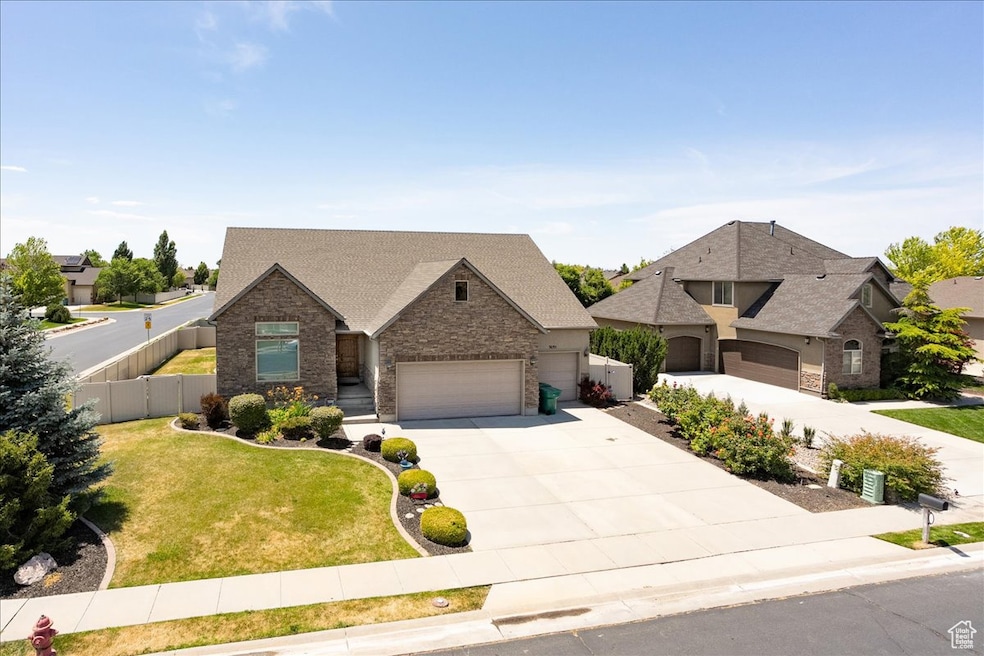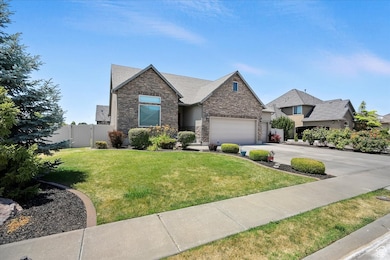3695 S 3525 W West Haven, UT 84401
Estimated payment $3,903/month
Highlights
- Mountain View
- Vaulted Ceiling
- Wood Flooring
- Wolf Appliances
- Rambler Architecture
- Main Floor Primary Bedroom
About This Home
Luxury Meets Value: 4,200+ Sq Ft, Reduced to $680K. This West Haven home offers more than meets the eye with 5 bedrooms, 4 baths, and a fully finished basement. Vaulted ceilings, granite counters, and a premium Wolf range make the kitchen a standout, while the main-level primary suite features a separate tub and shower. Downstairs adds a second family room, kitchenette, two bedrooms, and a full bath-perfect for guests or multi-generational living. Storage is plentiful with walk-in closets, pantry space, and a 3-car garage. A Noritz on-demand hot water system, fenced yard, and a growing neighborhood near shopping and dining add to the appeal. . Square footage figures are provided as a courtesy estimate only and were obtained from county records. Buyer is advised to obtain an independent measurement and all information.
Listing Agent
Kimber Holbrook
Equity Real Estate License #10660198 Listed on: 07/09/2025
Home Details
Home Type
- Single Family
Est. Annual Taxes
- $3,575
Year Built
- Built in 2007
Lot Details
- 10,019 Sq Ft Lot
- Property is Fully Fenced
- Landscaped
- Corner Lot
- Property is zoned Single-Family
Parking
- 3 Car Attached Garage
Home Design
- Rambler Architecture
- Stone Siding
- Stucco
Interior Spaces
- 4,214 Sq Ft Home
- 2-Story Property
- Vaulted Ceiling
- 1 Fireplace
- Blinds
- Entrance Foyer
- Great Room
- Den
- Mountain Views
Kitchen
- Walk-In Pantry
- Built-In Range
- Wolf Appliances
- Disposal
- Instant Hot Water
Flooring
- Wood
- Carpet
- Tile
Bedrooms and Bathrooms
- 5 Bedrooms | 3 Main Level Bedrooms
- Primary Bedroom on Main
- Walk-In Closet
- Bathtub With Separate Shower Stall
Laundry
- Dryer
- Washer
Basement
- Basement Fills Entire Space Under The House
- Natural lighting in basement
Schools
- West Haven Elementary School
- Rocky Mt Middle School
- Fremont High School
Utilities
- Forced Air Heating and Cooling System
- Natural Gas Connected
Additional Features
- Reclaimed Water Irrigation System
- Covered Patio or Porch
Community Details
- No Home Owners Association
- Country Haven Subdivision
Listing and Financial Details
- Exclusions: Gas Grill/BBQ
- Assessor Parcel Number 08-437-0001
Map
Home Values in the Area
Average Home Value in this Area
Tax History
| Year | Tax Paid | Tax Assessment Tax Assessment Total Assessment is a certain percentage of the fair market value that is determined by local assessors to be the total taxable value of land and additions on the property. | Land | Improvement |
|---|---|---|---|---|
| 2025 | $3,575 | $616,773 | $216,095 | $400,678 |
| 2024 | $3,575 | $607,000 | $216,095 | $390,905 |
| 2023 | $3,707 | $632,000 | $216,161 | $415,839 |
| 2022 | $3,843 | $674,000 | $176,408 | $497,592 |
| 2021 | $2,931 | $471,000 | $111,724 | $359,276 |
| 2020 | $2,896 | $427,000 | $91,952 | $335,048 |
| 2019 | $2,941 | $411,000 | $87,410 | $323,590 |
| 2018 | $2,811 | $375,000 | $77,462 | $297,538 |
| 2017 | $2,811 | $365,000 | $68,856 | $296,144 |
| 2016 | $2,566 | $179,255 | $34,679 | $144,576 |
| 2015 | $2,343 | $161,865 | $34,679 | $127,186 |
| 2014 | $2,177 | $146,246 | $34,679 | $111,567 |
Property History
| Date | Event | Price | List to Sale | Price per Sq Ft |
|---|---|---|---|---|
| 08/29/2025 08/29/25 | Price Changed | $680,000 | -2.7% | $161 / Sq Ft |
| 08/22/2025 08/22/25 | Price Changed | $699,000 | -4.1% | $166 / Sq Ft |
| 07/09/2025 07/09/25 | For Sale | $729,000 | -- | $173 / Sq Ft |
Purchase History
| Date | Type | Sale Price | Title Company |
|---|---|---|---|
| Warranty Deed | -- | Mountain View Title Ogden | |
| Corporate Deed | -- | First Southwestern Title Age | |
| Warranty Deed | -- | Merrill Title Company | |
| Special Warranty Deed | -- | Bonneville Superior Title Co | |
| Special Warranty Deed | -- | Bonneville Superior Title Co | |
| Warranty Deed | -- | Metro National Title Ogden |
Mortgage History
| Date | Status | Loan Amount | Loan Type |
|---|---|---|---|
| Open | $230,000 | New Conventional | |
| Previous Owner | $218,500 | Purchase Money Mortgage | |
| Previous Owner | $450,000 | Purchase Money Mortgage |
Source: UtahRealEstate.com
MLS Number: 2097545
APN: 08-437-0001
- 4612 W 3725 S Unit 236
- 4586 W 3725 S Unit 239
- 3555 W 3900 S
- 3436 W 3800 S
- 3959 S 3485 W
- 3367 W 3785 S
- 3385 W 3950 S
- 3791 S 3750 W
- 3960 S 3375 W
- 4351 W 4000 S
- 3338 W 3745 S
- 3333 W 3745 S
- 3329 W 3745 S
- 3324 W 3745 S
- 3321 W 3745 S
- 4045 S 3600 W
- 3554 W 4100 S Unit 63
- 4124 S 3560 W
- 3717 S 3250 W
- 3941 S 3850 W
- 3330 W 4000 S
- 4486 S 3600 W
- 4600 S 3500 W
- 3024 W 4450 S
- 4389 S Locomotive Dr
- 2405 Hinckley Dr
- 4621 S W Pk Dr
- 4877 S 4075 W
- 2603 W 4800 S Unit A
- 2575 W 4800 S
- 2112 W 3300 S
- 3948 W 5325 S
- 4151 W 5400 S
- 4499 S 1930 W
- 3804 W 5625 S
- 2786 W 5550 S Unit C9
- 1801 W 4650 S
- 5000 S 1900 W
- 1551 W Riverdale Rd
- 2080 W 1755 Ct S






