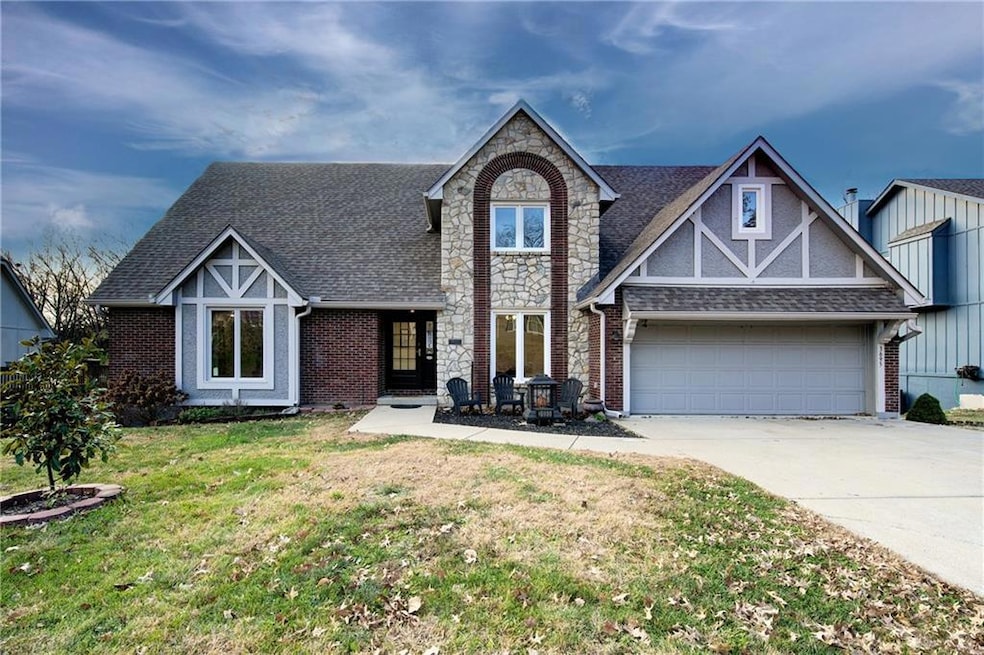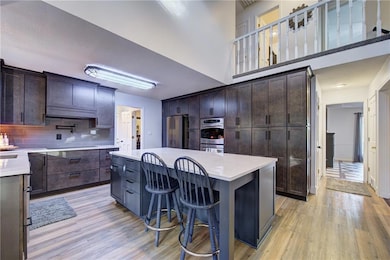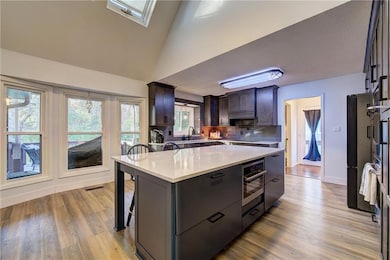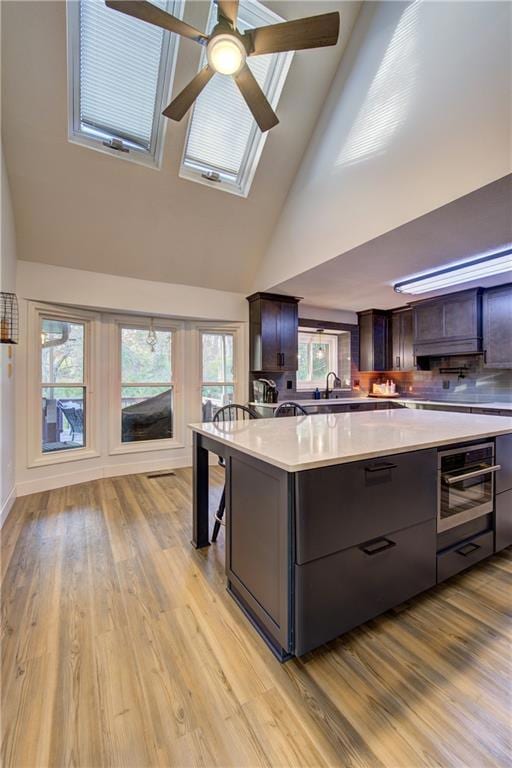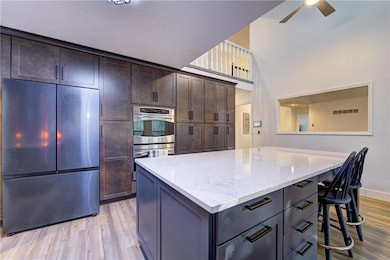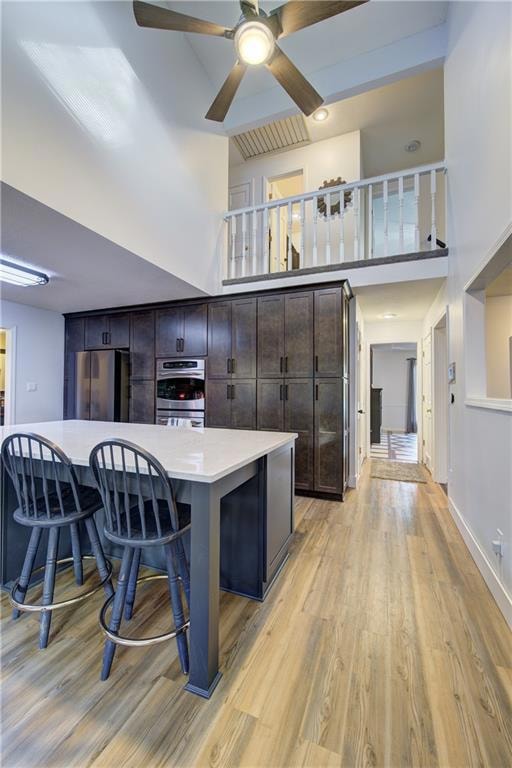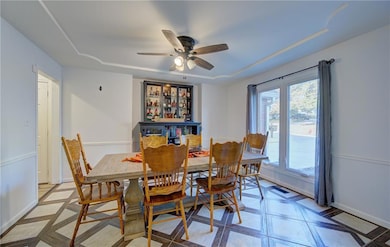3695 SW Kimstin Cir Blue Springs, MO 64015
Estimated payment $2,992/month
Highlights
- Deck
- Family Room with Fireplace
- Traditional Architecture
- Franklin Smith Elementary School Rated A
- Vaulted Ceiling
- Wood Flooring
About This Home
This one of a kind home offers the perfect blend of character and updates. Grand two story entry takes you into the Great room with vaulted ceilings, exposed beams, cozy fireplace and access to the expansive deck overlooking the private, fenced yard backing to trees-perfect for relaxing and entertaining! Renovated kitchen showcases custom cabinets, massive island, quartz countertops and stainless appliances. The main-level primary suite is exceptionally large and includes a walk in closet and private bathroom with whirlpool tub, separate shower and double vanities. Formal dining room/office, half bath and laundry room are also on the main level. Upstairs, you'll find 3 additional bedrooms (two are impressively large), plus two full baths. The finished walk out lower level offers even more living space with a family room, full bath, 5th non-conforming bedroom and easy access to private patio. Convenient location super close to highways, shops, dining and Top Rated Blue Springs Schools-Franklin Smith Elementary, Delta Woods Middle and Blue Springs South High! Just down the road from the Fleming Park Lake Vista Trailhead and Blue Springs Lake!
Listing Agent
ReeceNichols - Lees Summit Brokerage Phone: 816-820-5733 License #2006009323 Listed on: 11/14/2025

Home Details
Home Type
- Single Family
Est. Annual Taxes
- $6,341
Year Built
- Built in 1990
Lot Details
- 0.26 Acre Lot
- East Facing Home
- Privacy Fence
- Wood Fence
- Paved or Partially Paved Lot
- Level Lot
HOA Fees
- $13 Monthly HOA Fees
Parking
- 2 Car Attached Garage
- Garage Door Opener
Home Design
- Traditional Architecture
- Frame Construction
- Composition Roof
- Stone Trim
- Passive Radon Mitigation
Interior Spaces
- 1.5-Story Property
- Central Vacuum
- Vaulted Ceiling
- Ceiling Fan
- Wood Burning Fireplace
- Gas Fireplace
- Thermal Windows
- Entryway
- Family Room with Fireplace
- 2 Fireplaces
- Great Room with Fireplace
- Formal Dining Room
- Home Office
- Attic Fan
Kitchen
- Eat-In Kitchen
- Double Oven
- Dishwasher
- Kitchen Island
- Quartz Countertops
- Disposal
Flooring
- Wood
- Carpet
- Ceramic Tile
Bedrooms and Bathrooms
- 4 Bedrooms
- Main Floor Bedroom
- Walk-In Closet
- Soaking Tub
- Spa Bath
Laundry
- Laundry Room
- Laundry on main level
Finished Basement
- Basement Fills Entire Space Under The House
- Bedroom in Basement
Home Security
- Storm Doors
- Fire and Smoke Detector
Outdoor Features
- Deck
- Covered Patio or Porch
Schools
- Franklin Smith Elementary School
- Blue Springs South High School
Utilities
- Central Air
- Heating System Uses Natural Gas
Community Details
- Kimstin Place HOA
- Kimstin Place Subdivision
Listing and Financial Details
- Assessor Parcel Number 42-200-22-13-00-0-00-000
- $0 special tax assessment
Map
Home Values in the Area
Average Home Value in this Area
Tax History
| Year | Tax Paid | Tax Assessment Tax Assessment Total Assessment is a certain percentage of the fair market value that is determined by local assessors to be the total taxable value of land and additions on the property. | Land | Improvement |
|---|---|---|---|---|
| 2025 | $6,342 | $81,369 | $7,575 | $73,794 |
| 2024 | $6,220 | $77,733 | $7,135 | $70,598 |
| 2023 | $6,220 | $77,733 | $4,955 | $72,778 |
| 2022 | $5,660 | $62,510 | $7,961 | $54,549 |
| 2021 | $5,654 | $62,510 | $7,961 | $54,549 |
| 2020 | $5,045 | $56,734 | $7,961 | $48,773 |
| 2019 | $4,878 | $56,734 | $7,961 | $48,773 |
| 2018 | $918,564 | $48,718 | $5,530 | $43,188 |
| 2017 | $3,790 | $48,718 | $5,530 | $43,188 |
| 2016 | $3,790 | $42,541 | $5,814 | $36,727 |
| 2014 | $3,392 | $37,949 | $5,871 | $32,078 |
Property History
| Date | Event | Price | List to Sale | Price per Sq Ft | Prior Sale |
|---|---|---|---|---|---|
| 11/14/2025 11/14/25 | For Sale | $465,000 | +8.1% | $112 / Sq Ft | |
| 04/21/2023 04/21/23 | Sold | -- | -- | -- | View Prior Sale |
| 04/03/2023 04/03/23 | Pending | -- | -- | -- | |
| 03/31/2023 03/31/23 | Price Changed | $430,000 | -2.3% | $103 / Sq Ft | |
| 03/17/2023 03/17/23 | For Sale | $440,000 | +66.0% | $106 / Sq Ft | |
| 12/29/2015 12/29/15 | Sold | -- | -- | -- | View Prior Sale |
| 11/20/2015 11/20/15 | Pending | -- | -- | -- | |
| 10/01/2014 10/01/14 | For Sale | $265,000 | -- | $64 / Sq Ft |
Purchase History
| Date | Type | Sale Price | Title Company |
|---|---|---|---|
| Warranty Deed | -- | First American Title | |
| Warranty Deed | -- | None Available | |
| Interfamily Deed Transfer | -- | None Available | |
| Warranty Deed | -- | Old Republic Title |
Mortgage History
| Date | Status | Loan Amount | Loan Type |
|---|---|---|---|
| Open | $408,500 | No Value Available | |
| Previous Owner | $233,197 | FHA | |
| Previous Owner | $188,000 | Purchase Money Mortgage |
Source: Heartland MLS
MLS Number: 2587618
APN: 42-200-22-13-00-0-00-000
- 3705 SW Kimstin Cir
- 3665 SW Kimstin Cir
- 3812 SW McDanial Ave
- 605 SW Shadow Glen Dr
- 630 SW Shadow Glen Ct
- 605 SW Shadow Glen Ct
- 3341 SW Shadow Glen Dr
- 3222 SW Shadow Brook Dr
- 62 Beach Dr
- 148 Beach Dr
- 27 Beach Dr
- 3012 SW Moore St
- 41 Clipper Dr
- 20301-20401 U S 40
- 308 SW Woods Chapel Rd
- 1203 SW 26th St
- 1005 SW 23rd St
- 1311 SW 25th St
- 4075 SW M 7 Hwy
- 3616 NW Dogwood Dr
- 710 SW Shadow Glen Dr
- 3026 SW Shadow Brook Dr
- 1333 SW 21st St
- 2900 NW Mill Place
- 1301 SW 20 St
- 1141 NW Arlington Place
- 702 SW 15th St
- 5213 S Powell Ave
- 1210 NW Kent Ct
- 1008 SW Pinto Ln
- 915 SW Hampton Ct
- 901 SW Clark Rd
- 156 SW 8th St
- 1200 S Mo-7 Hwy
- 1820 SW 6th St
- 326 SW 6th St Unit 326
- 409 SW Westminister Rd
- 404 SW Keystone Ct
- 1495 NW Yankee Dr
- 101 SW Victor Dr
