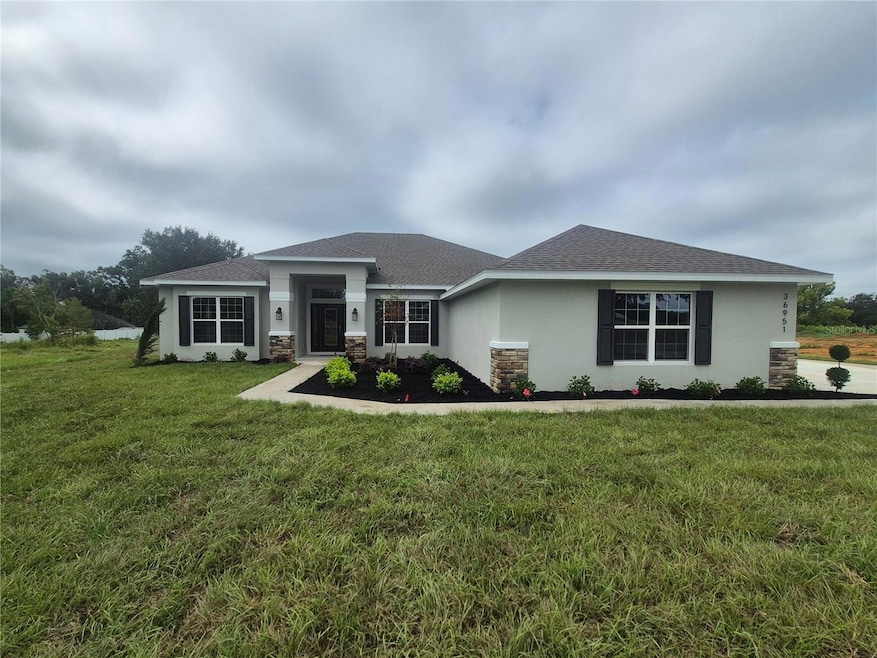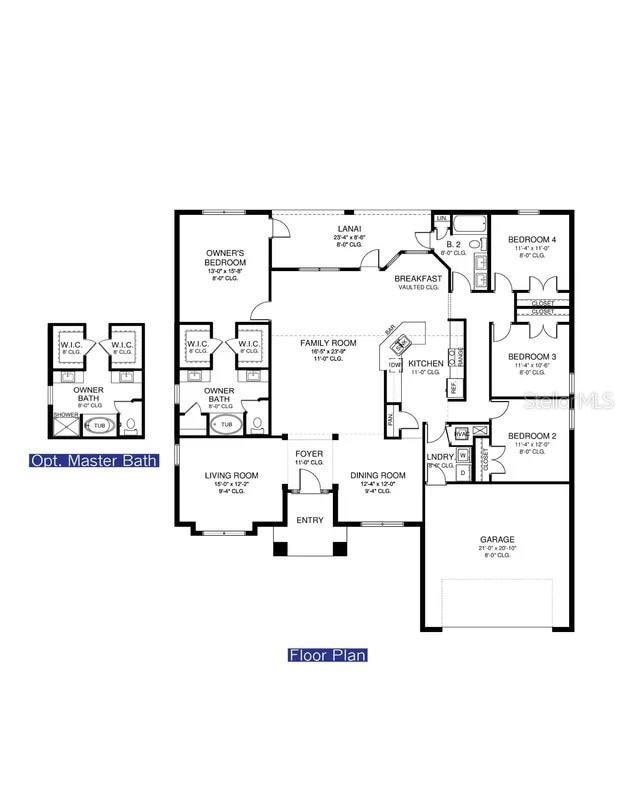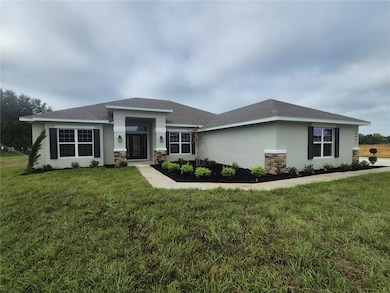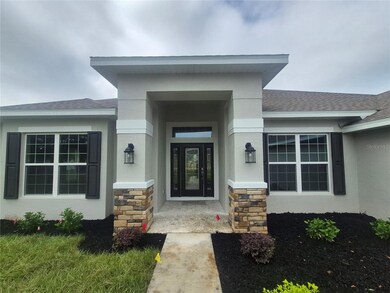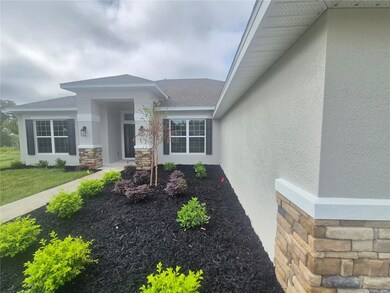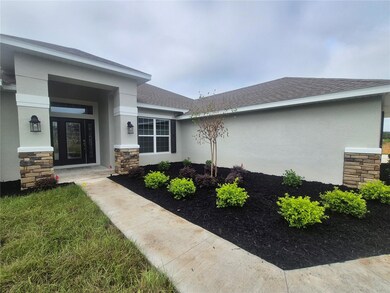36951 Hidden View Cir Dade City, FL 33523
Estimated payment $3,191/month
Highlights
- New Construction
- Open Floorplan
- Private Lot
- 1 Acre Lot
- Craftsman Architecture
- Vaulted Ceiling
About This Home
Why wait to build? This brand-new Adams Homes estate home offers 4 bedrooms, 2 bathrooms, a living room, and a separate family room on a full one-acre homesite in Hill Country Estates. Step inside to an open, spacious layout with ceramic tile in main areas, plush carpeted bedrooms, vaulted ceilings, and beautiful backyard views. The modern kitchen features snow soft-close cabinetry, granite countertops, a deep drawer bank, trash/recycle pullout, pantry, breakfast nook, and generous countertop space perfect for everyday living and entertaining. The owner’s suite includes dual walk-in closets, a tiled shower, and relaxing garden tub. All bathrooms are equipped with matching granite and soft-close cabinetry. Exterior features include 42" stone accents, lush landscaping, full yard irrigation, and a 3-car side-entry garage with top-row windows and separate openers. Additional upgrades include 51⁄4" baseboards, double-pane low-E windows, a 50-gallon water heater, modern 5-panel doors, and a large covered lanai ideal for outdoor dining or a future pool. NO CDD and NO flood zone. Enjoy estate-style privacy with the convenience of Dade City’s charming shops, restaurants, and annual events just minutes away. Interested in seeing the quality and layout firsthand? Visit the Adams Homes model home at Abbey Glen to find out more information. Ready to move now and and start living the lifestyle you’ve been waiting for!
Listing Agent
ADAMS HOMES REALTY,INC. Brokerage Phone: 813-241-2500 License #3372061 Listed on: 09/10/2025

Home Details
Home Type
- Single Family
Est. Annual Taxes
- $170
Year Built
- Built in 2025 | New Construction
Lot Details
- 1 Acre Lot
- North Facing Home
- Vinyl Fence
- Mature Landscaping
- Private Lot
- Oversized Lot
- Well Sprinkler System
- Cleared Lot
HOA Fees
Parking
- 3 Car Attached Garage
Home Design
- Craftsman Architecture
- Florida Architecture
- Slab Foundation
- Shingle Roof
- Concrete Siding
- Block Exterior
- Stucco
Interior Spaces
- 2,330 Sq Ft Home
- Open Floorplan
- Shelving
- Crown Molding
- Tray Ceiling
- Vaulted Ceiling
- Double Pane Windows
- ENERGY STAR Qualified Windows
- Great Room
- Family Room
- Separate Formal Living Room
- Breakfast Room
- Formal Dining Room
- Inside Utility
Kitchen
- Breakfast Bar
- Walk-In Pantry
- Range
- Microwave
- Dishwasher
- Granite Countertops
- Disposal
Flooring
- Carpet
- Concrete
- Ceramic Tile
Bedrooms and Bathrooms
- 4 Bedrooms
- Primary Bedroom on Main
- Walk-In Closet
- 2 Full Bathrooms
Laundry
- Laundry in unit
- Electric Dryer Hookup
Home Security
- Fire and Smoke Detector
- In Wall Pest System
- Pest Guard System
Outdoor Features
- Covered Patio or Porch
Schools
- Lacoochee Elementary School
- Pasco Middle School
- Pasco High School
Utilities
- Central Heating and Cooling System
- Thermostat
- Underground Utilities
- 1 Water Well
- Electric Water Heater
- 1 Septic Tank
- Private Sewer
- Fiber Optics Available
Community Details
- Jennier Conklin Association, Phone Number (863) 940-2863
- Hill Country Estates Association
- Built by Adams Homes
- Hill Country Estates Subdivision, 3000Cr Floorplan
Listing and Financial Details
- Visit Down Payment Resource Website
- Legal Lot and Block 6 / 11
- Assessor Parcel Number 10-24-21-0010-00000-0060
Map
Home Values in the Area
Average Home Value in this Area
Tax History
| Year | Tax Paid | Tax Assessment Tax Assessment Total Assessment is a certain percentage of the fair market value that is determined by local assessors to be the total taxable value of land and additions on the property. | Land | Improvement |
|---|---|---|---|---|
| 2025 | $170 | $95,191 | $95,191 | -- |
| 2024 | $170 | $10,051 | $10,051 | -- |
| 2023 | $170 | $10,051 | $10,051 | $0 |
| 2022 | $158 | $10,051 | $10,051 | $0 |
| 2021 | $146 | $9,177 | $0 | $0 |
| 2020 | $146 | $9,177 | $0 | $0 |
| 2019 | $148 | $9,177 | $9,177 | $0 |
| 2018 | $149 | $9,177 | $9,177 | $0 |
| 2017 | $151 | $9,177 | $9,177 | $0 |
| 2016 | $154 | $9,177 | $9,177 | $0 |
| 2015 | $157 | $9,177 | $9,177 | $0 |
| 2014 | $154 | $9,177 | $9,177 | $0 |
Property History
| Date | Event | Price | List to Sale | Price per Sq Ft |
|---|---|---|---|---|
| 09/10/2025 09/10/25 | For Sale | $552,450 | -- | $237 / Sq Ft |
Purchase History
| Date | Type | Sale Price | Title Company |
|---|---|---|---|
| Warranty Deed | $4,440,000 | None Listed On Document | |
| Warranty Deed | $4,440,000 | None Listed On Document |
Source: Stellar MLS
MLS Number: TB8426241
APN: 10-24-21-0010-00000-0060
- 36946 Hidden View Cir
- 17031 U S 301 Unit 102
- 17031 U S 301 Unit SB110
- 17031 U S 301 Unit SB015
- 17031 U S 301 Unit 112
- 37028 Hidden View Cir
- 17031 Us-301 Unit SB018
- 17031 Us-301 Unit SB027
- 17031 US Hwy 301 Unit 105
- 17031 US Hwy 301 Unit 154
- 17031 US Hwy 301 Unit 91
- 37094 Hidden View Cir
- 37107 Hidden View Cir
- 16731 U S 301 Unit SA019
- 16731 U S 301 Unit SA025
- 16731 U S 301 Unit 116
- 16731 U S 301 Unit SA003
- 16731 U S 301 Unit SA015
- 16731 U S 301 Unit SA034
- 16731 U S 301 Unit SA128
- 16731 U S 301 Unit SA003
- 16731 U S 301 Unit SA128
- 14440 12th St Unit ID1234464P
- 37329 Magnolia Ave Unit ID1234471P
- 37017 Meridian Ave
- 38314 Hampton Ave
- 36743 Howard Ave Unit C2
- 13921 19th St Unit ID1234461P
- 13921 19th St Unit ID1234474P
- 37220 Majestic Oak Ct Unit 37208
- 13811 Whiskey Daisy Dr
- 13604 Embassy Park Ct
- 13648 Whiskey Daisy Dr
- 36308 Spanish Rose Dr
- 13300 Hester Lake Way
- 37135 Grassy Hill Ln Unit ID1234475P
- 34902 Greensteele Rd Unit ID1234458P
- 37132 Grassy Hill Ln Unit ID1234477P
- 34633 Missionary Rd
- 37149 Marlu Ln
