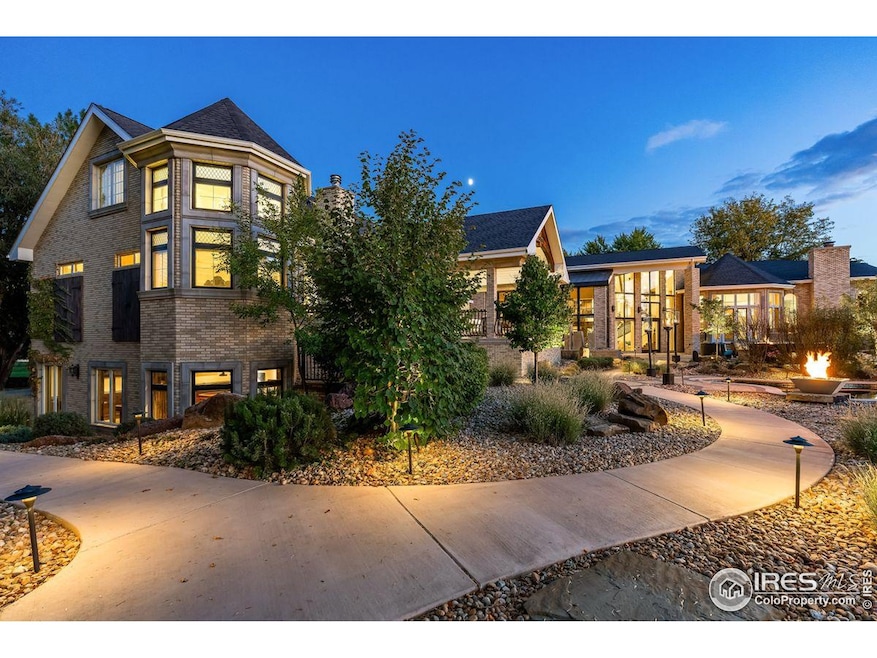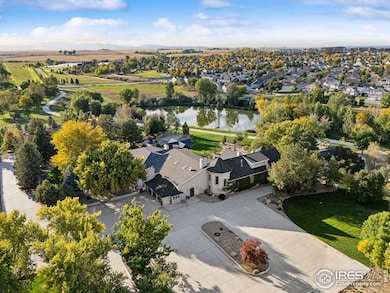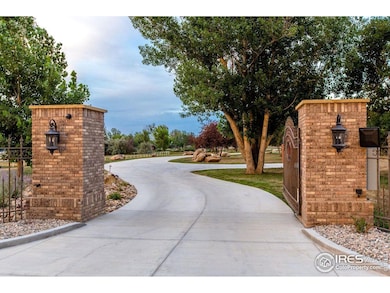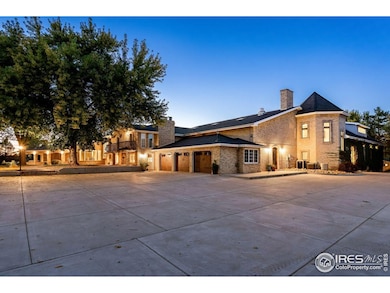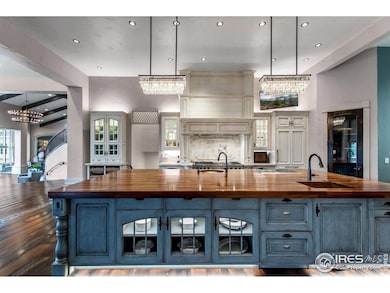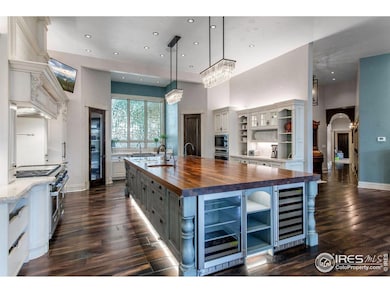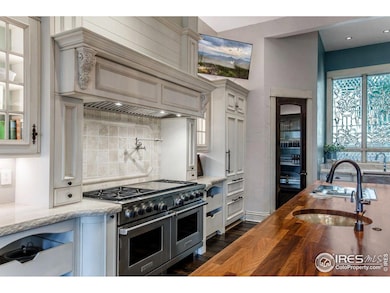Estimated payment $30,125/month
Highlights
- Lake Front
- Horses Allowed On Property
- Private Pool
- Parking available for a boat
- Media Room
- Lake On Lot
About This Home
Swan Lake Estate - A Masterpiece of Timeless Elegance and Modern Luxury! Experience the extraordinary at Swan Lake Estate, a private waterfront sanctuary set on 12 breathtaking acres in Northern Colorado. This 14,000+ sq. ft. residence blends classic architecture with refined modern design to create a one-of-a-kind living experience. Originally built in 1977 and thoughtfully expanded, the home has been meticulously maintained and is offered FULLY FURNISHED and professionally decorated. Enter through the gated drive into a world of sophistication. The main residence features 6 bedrooms, 10 bathrooms, and an array of inviting spaces for both grand entertaining and everyday comfort. Inside, you'll find 16-foot vaulted beamed ceilings, wide-plank wood floors, custom millwork, and hand-gilded accents showcasing exceptional craftsmanship. Smart home technology provides effortless control of lighting, fire bowls, window shades, and entertainment systems.Designed for today's lifestyle, the property includes a dedicated business center with conference room and a two-bedroom guest cottage ideal for single-level living or hosting family and friends. Outdoors, the amenities rival a private resort-featuring a spectacular entertaining pavilion with a wet bar, fireplace, heating lamps, and spacious seating area, perfect for year-round enjoyment. A spa/pool overlook the private 2-acre stocked lake, while a mini amphitheater, expansive lawn space, and dedicated men's and women's bathrooms make hosting effortless. Surrounding it all are manicured gardens, walking paths, and multiple patios that invite relaxation and connection with nature.Perfectly located less than one hour from Boulder, Denver, and Fort Collins, Swan Lake Estate offers the ultimate blend of privacy, elegance, and accessibility!
Home Details
Home Type
- Single Family
Est. Annual Taxes
- $18,785
Year Built
- Built in 1977
Lot Details
- 12 Acre Lot
- Lake Front
- River Front
- Open Space
- South Facing Home
- Fenced
- Level Lot
- Sprinkler System
- Landscaped with Trees
Parking
- 3 Car Attached Garage
- Heated Garage
- Garage Door Opener
- Parking available for a boat
Property Views
- Water
- Mountain
Home Design
- Carriage House
- Brick Veneer
- Wood Frame Construction
- Composition Roof
Interior Spaces
- 14,117 Sq Ft Home
- 2-Story Property
- Open Floorplan
- Wet Bar
- Partially Furnished
- Home Theater Equipment
- Bar Fridge
- Cathedral Ceiling
- Ceiling Fan
- Skylights
- Multiple Fireplaces
- Gas Log Fireplace
- Window Treatments
- Bay Window
- Wood Frame Window
- French Doors
- Panel Doors
- Great Room with Fireplace
- Family Room
- Living Room with Fireplace
- Dining Room
- Media Room
- Home Office
- Recreation Room with Fireplace
- Loft
- Sauna
Kitchen
- Eat-In Kitchen
- Double Oven
- Gas Oven or Range
- Microwave
- Freezer
- Dishwasher
- Kitchen Island
- Disposal
Flooring
- Wood
- Carpet
Bedrooms and Bathrooms
- 6 Bedrooms
- Fireplace in Primary Bedroom
- Double Master Bedroom
- Split Bedroom Floorplan
- Walk-In Closet
- Jack-and-Jill Bathroom
- Bidet
- Steam Shower
Laundry
- Laundry on main level
- Dryer
- Washer
- Sink Near Laundry
Basement
- Walk-Out Basement
- Partial Basement
Home Security
- Security System Owned
- Security Gate
- Fire and Smoke Detector
- Fire Sprinkler System
Pool
- Private Pool
- Spa
Outdoor Features
- Access To Lake
- River Nearby
- Pond
- Lake On Lot
- Balcony
- Deck
- Enclosed Patio or Porch
- Waterfall on Lot
- Separate Outdoor Workshop
- Outdoor Storage
- Outbuilding
- Outdoor Gas Grill
Schools
- Ann K Heiman Elementary School
- Prairie Heights Middle School
- Greeley West High School
Utilities
- Humidity Control
- Forced Air Zoned Heating and Cooling System
- Water Rights
- Septic System
- High Speed Internet
- Satellite Dish
- Cable TV Available
Additional Features
- Garage doors are at least 85 inches wide
- Horses Allowed On Property
Community Details
- No Home Owners Association
- Rocky Mountain Crossroads Subdivision
Map
Home Values in the Area
Average Home Value in this Area
Property History
| Date | Event | Price | List to Sale | Price per Sq Ft |
|---|---|---|---|---|
| 12/10/2025 12/10/25 | For Sale | $5,500,000 | 0.0% | $393 / Sq Ft |
| 10/27/2025 10/27/25 | For Sale | $5,500,000 | -6.8% | $390 / Sq Ft |
| 10/14/2025 10/14/25 | Off Market | $5,900,000 | -- | -- |
| 04/08/2025 04/08/25 | For Sale | $5,900,000 | -- | $422 / Sq Ft |
Source: IRES MLS
MLS Number: IRE1045996
- 3335 Apple Blossom Ln Unit 4
- 6460 Orchard Park Dr Unit 4
- 6340 Orchard Park Dr Unit 1
- 6340 Orchard Park Dr Unit 2
- 3316 Barbera St
- 3323 Borrossa St
- 3310 66th Avenue Ct
- 3323 Costanita St
- 3220 66th Avenue Ct
- 3218 Grenache St
- 3307 Sapphire Ct
- 3311 Sapphire Ct
- 3303 Sapphire Ct
- 3315 Sapphire Ct
- 3426 Sauvignon Ct
- 3300 Sapphire Ct
- 3304 Sapphire Ct
- 3308 Sapphire Ct
- 3114 68th Ave Ct
- 6813 W 31st St
- 3207 Barbera St
- 6720 W 29th St
- 5770 29th St
- 4355 24th Street Rd
- 7109 W 27th St
- 7315 W 27th St
- 5217 W 26th St
- 4750 29th St
- 4620 Tuscany St
- 1902-1930 68th Ave
- 2025 50th Ave
- 8200 W 20th St
- 3808 Ironhorse Dr
- 3744 Katina Way
- 3800 Centerplace Dr
- 3643 29th St
- 3301 Abbey Rd
- 2405 38th Ave
- 3775 W 25th St
- 3770 W 24th St
Ask me questions while you tour the home.
