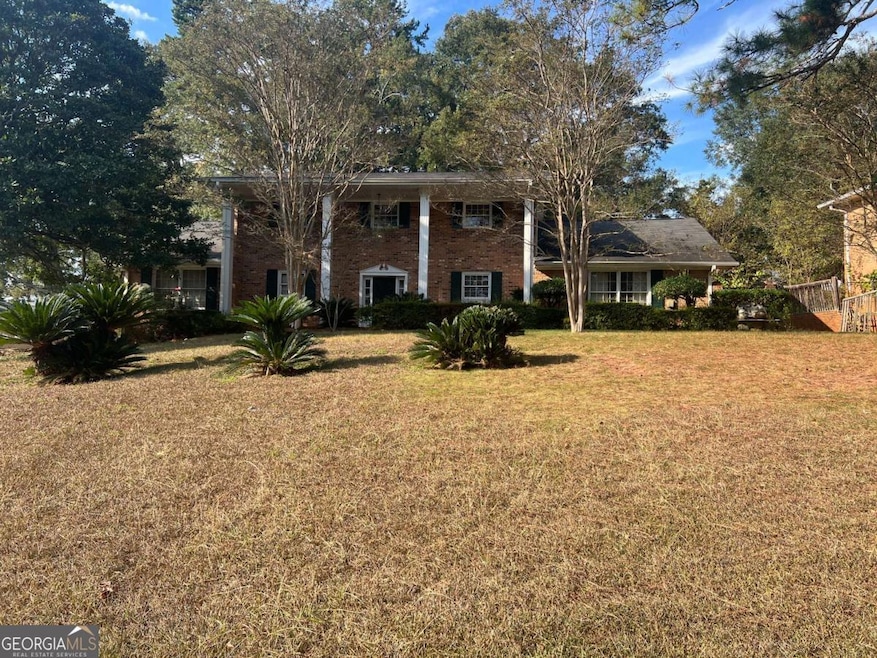3696 Calumet Rd Decatur, GA 30034
Southwest DeKalb NeighborhoodEstimated payment $2,171/month
Highlights
- Very Popular Property
- Family Room with Fireplace
- Wood Flooring
- Private Lot
- Traditional Architecture
- L-Shaped Dining Room
About This Home
Endless potential meets classic curb appeal in this prime Decatur opportunity. Set on a serene half-acre in sought-after Churchill Downs, this spacious 4-bed, 3-bath brick traditional offers more than 3,000 square feet of possibility, wide, welcoming rooms, a sensible flow, and the kind of "good bones" renovators dream about. Imagine it reimagined: a chef's kitchen that opens to lively gatherings, a sunlit family room that spills outdoors, a luxe primary retreat, or a flexible guest/office suite, this footprint makes it easy. Outside, the private backyard invites al-fresco dinners, play, or future expansion, while generous parking keeps hosting effortless. Whether you're designing a forever home or eyeing a savvy investment, this property delivers the rare mix of location, lot, and layout in a stable, established neighborhood. Opportunities like this don't linger in Churchill Downs! Come walk the space, feel the potential, and start planning your next chapter today!
Listing Agent
Keller Williams Realty First Atlanta License #354599 Listed on: 11/28/2025

Home Details
Home Type
- Single Family
Est. Annual Taxes
- $755
Year Built
- Built in 1965
Lot Details
- 0.5 Acre Lot
- Back Yard Fenced
- Private Lot
Home Design
- Traditional Architecture
- Brick Exterior Construction
- Composition Roof
Interior Spaces
- 3,088 Sq Ft Home
- 2-Story Property
- Fireplace With Gas Starter
- Family Room with Fireplace
- 2 Fireplaces
- Great Room
- L-Shaped Dining Room
- Home Office
- Attic Fan
Kitchen
- Double Oven
- Dishwasher
Flooring
- Wood
- Carpet
- Vinyl
Bedrooms and Bathrooms
- Walk-In Closet
Parking
- 7 Car Garage
- Carport
- Parking Storage or Cabinetry
Outdoor Features
- Porch
Schools
- Rainbow Elementary School
- Chapel Hill Middle School
- Southwest Dekalb High School
Utilities
- Forced Air Heating and Cooling System
- Heating System Uses Natural Gas
- Hot Water Heating System
- Phone Available
- Cable TV Available
Community Details
- No Home Owners Association
- Churchill Downs Subdivision
Map
Home Values in the Area
Average Home Value in this Area
Tax History
| Year | Tax Paid | Tax Assessment Tax Assessment Total Assessment is a certain percentage of the fair market value that is determined by local assessors to be the total taxable value of land and additions on the property. | Land | Improvement |
|---|---|---|---|---|
| 2025 | $677 | $143,000 | $16,000 | $127,000 |
| 2024 | $755 | $153,240 | $16,000 | $137,240 |
| 2023 | $755 | $152,440 | $16,000 | $136,440 |
| 2022 | $725 | $110,640 | $7,040 | $103,600 |
| 2021 | $725 | $95,560 | $7,040 | $88,520 |
| 2020 | $726 | $99,560 | $7,040 | $92,520 |
| 2019 | $702 | $97,400 | $7,040 | $90,360 |
| 2018 | $635 | $79,920 | $7,040 | $72,880 |
| 2017 | $559 | $51,640 | $7,040 | $44,600 |
| 2016 | $620 | $60,640 | $7,040 | $53,600 |
| 2014 | $290 | $32,920 | $7,000 | $25,920 |
Purchase History
| Date | Type | Sale Price | Title Company |
|---|---|---|---|
| Deed | $147,000 | -- |
Mortgage History
| Date | Status | Loan Amount | Loan Type |
|---|---|---|---|
| Open | $124,900 | New Conventional |
Source: Georgia MLS
MLS Number: 10633847
APN: 15-101-10-086
- 3729 Citation Dr
- 3664 Preakness Dr
- 3640 Freda Ct Unit 2
- 3766 Citation Dr
- 2846 Cocklebur Rd
- 2826 Rainbow Forest Dr
- 2725 Rainbow Forest Dr
- 2703 Rainbow Forest Dr
- 3063 Kerr Dr
- 2717 Knollberry Ln
- 2755 Knollberry Ln
- 2802 Leisure Woods Ln
- 2810 Knollview Dr
- 3661 Boring Rd
- 3793 Rainbow Dr
- 2678 Rainbow Forest Dr
- 2884 Grand Pines Ct
- 3643 Preakness Dr
- 2761 Cocklebur Rd
- 3753 Columbia Pkwy
- 2830 Knollview Dr
- 3650 Boring Rd
- 3871 Leisure Springs Dr
- 3661 Boring Rd
- 3793 Rainbow Dr
- 2737 Knollview Dr
- 2984 Rapids Dr
- 2826 Knollberry Ln
- 3857 Boring Rd
- 2983 Rapids Dr
- 2662 Rainbow Creek Dr
- 2914 Knollberry Ln
- 3917 Leprechaun Ct
- 2588 Rainmaker Dr
- 3527 Kingsbrooke Ct
- 3856 Tawny Birch Ct
- 3424 Kingsbrooke Way
