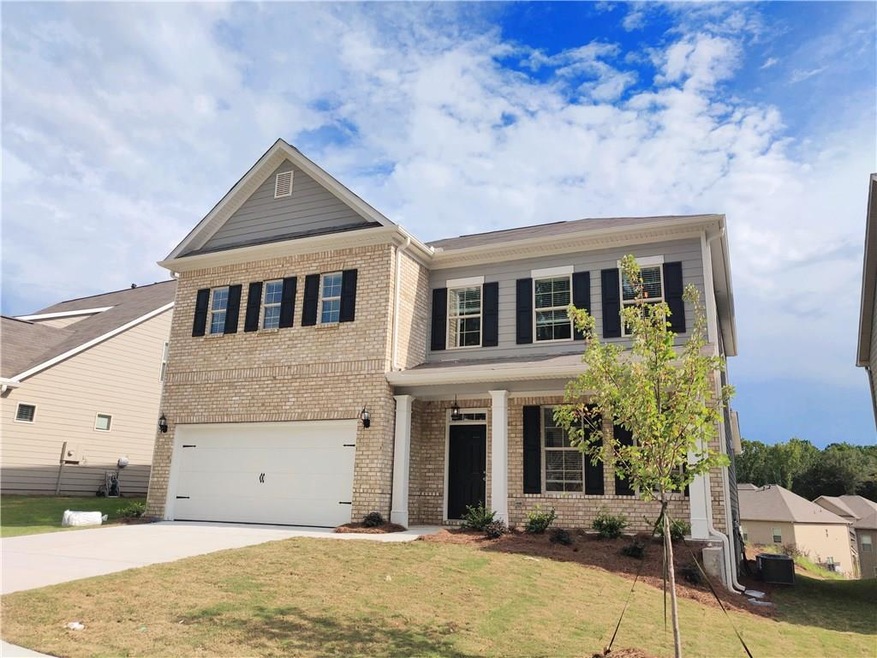
3696 Woodoats Cir Buford, GA 30519
Highlights
- Newly Remodeled
- Clubhouse
- Wooded Lot
- Ivy Creek Elementary School Rated A
- Private Lot
- Traditional Architecture
About This Home
As of October 2018New Construction by Century Communities in sought after Mill Creek School district! The Winston Floorplan on a large private backyard lot! You will love this bright open floorplan with cook's kitchen and huge island that is perfect for entertaining. Upper level has 3 bedrooms and loft-great for a 2nd family room, office, or playroom. Features included are an outdoor rear covered patio, stainless appliances w/ double oven and side/side refrigerator and more! Photos shown are of the same floorplan but selections may vary!
Last Agent to Sell the Property
CCG Realty Group, LLC. License #267403 Listed on: 06/23/2018
Home Details
Home Type
- Single Family
Est. Annual Taxes
- $7,978
Year Built
- Built in 2017 | Newly Remodeled
Lot Details
- Landscaped
- Private Lot
- Level Lot
- Wooded Lot
HOA Fees
- $50 Monthly HOA Fees
Parking
- 2 Car Attached Garage
- Parking Accessed On Kitchen Level
- Driveway Level
Home Design
- Traditional Architecture
- Shingle Roof
- Cement Siding
Interior Spaces
- 2,892 Sq Ft Home
- 2-Story Property
- Tray Ceiling
- Ceiling height of 9 feet on the main level
- Ceiling Fan
- Factory Built Fireplace
- Gas Log Fireplace
- Insulated Windows
- Family Room with Fireplace
- Great Room
- Breakfast Room
- Formal Dining Room
- Loft
- Pull Down Stairs to Attic
Kitchen
- Open to Family Room
- Double Self-Cleaning Oven
- Gas Range
- Microwave
- Dishwasher
- Kitchen Island
- Stone Countertops
- White Kitchen Cabinets
- Disposal
Bedrooms and Bathrooms
- Walk-In Closet
- Dual Vanity Sinks in Primary Bathroom
- Separate Shower in Primary Bathroom
- Soaking Tub
Laundry
- Laundry Room
- Laundry on upper level
Home Security
- Security System Owned
- Smart Home
- Fire and Smoke Detector
Eco-Friendly Details
- Energy-Efficient Windows
- Energy-Efficient HVAC
- Energy-Efficient Thermostat
Outdoor Features
- Enclosed Patio or Porch
Schools
- Ivy Creek Elementary School
- Jones Middle School
- Mill Creek High School
Utilities
- Forced Air Zoned Cooling and Heating System
- Heating System Uses Natural Gas
- Underground Utilities
- High Speed Internet
- Cable TV Available
Listing and Financial Details
- Home warranty included in the sale of the property
- Tax Lot 105
- Assessor Parcel Number R1001 970
Community Details
Overview
- $600 Initiation Fee
- Sardis Falls Subdivision
Amenities
- Clubhouse
Recreation
- Community Playground
- Swim or tennis dues are required
- Community Pool
Ownership History
Purchase Details
Home Financials for this Owner
Home Financials are based on the most recent Mortgage that was taken out on this home.Purchase Details
Home Financials for this Owner
Home Financials are based on the most recent Mortgage that was taken out on this home.Similar Homes in the area
Home Values in the Area
Average Home Value in this Area
Purchase History
| Date | Type | Sale Price | Title Company |
|---|---|---|---|
| Warranty Deed | $355,000 | -- | |
| Warranty Deed | $314,132 | -- |
Mortgage History
| Date | Status | Loan Amount | Loan Type |
|---|---|---|---|
| Open | $263,000 | New Conventional | |
| Closed | $265,000 | New Conventional |
Property History
| Date | Event | Price | Change | Sq Ft Price |
|---|---|---|---|---|
| 08/02/2021 08/02/21 | Under Contract | -- | -- | -- |
| 07/27/2021 07/27/21 | For Rent | $3,000 | 0.0% | -- |
| 07/27/2021 07/27/21 | Rented | $3,000 | 0.0% | -- |
| 10/26/2018 10/26/18 | Sold | $314,132 | -9.8% | $109 / Sq Ft |
| 06/23/2018 06/23/18 | For Sale | $348,132 | -- | $120 / Sq Ft |
Tax History Compared to Growth
Tax History
| Year | Tax Paid | Tax Assessment Tax Assessment Total Assessment is a certain percentage of the fair market value that is determined by local assessors to be the total taxable value of land and additions on the property. | Land | Improvement |
|---|---|---|---|---|
| 2024 | $7,978 | $214,720 | $46,400 | $168,320 |
| 2023 | $7,978 | $214,720 | $46,400 | $168,320 |
| 2022 | $5,355 | $142,000 | $34,400 | $107,600 |
| 2021 | $4,620 | $125,640 | $29,200 | $96,440 |
| 2020 | $4,649 | $125,640 | $29,200 | $96,440 |
| 2019 | $4,639 | $125,640 | $29,200 | $96,440 |
| 2018 | $1,069 | $23,400 | $23,400 | $0 |
Agents Affiliated with this Home
-
April Kang

Seller's Agent in 2021
April Kang
Heritage GA. Realty
(619) 772-7991
11 in this area
24 Total Sales
-
MONICA Phillips
M
Seller's Agent in 2018
MONICA Phillips
CCG Realty Group, LLC.
(678) 775-1640
12 Total Sales
-
Jennifer Hyun

Buyer's Agent in 2018
Jennifer Hyun
Virtual Properties Realty
(678) 933-4141
1 in this area
25 Total Sales
Map
Source: First Multiple Listing Service (FMLS)
MLS Number: 6032491
APN: 1-001-970
- 3737 Victoria Dr
- 2537 Sori Dr
- 2649 Ogden Trail
- 2662 Sardis Chase Ct
- 2626 Sardis Chase Ct
- 2433 Sardis Chase Ct
- 2685 Sardis Chase Ct
- 2425 Sardis Chase Ct
- 3550 & 3570 Sardis Church Way
- 2410 Sardis Chase Ct
- 2397 Sardis Chase Ct
- 3305 Sardis Bend Dr
- 3315 Sardis Bend Dr
- 3519 Cast Palm Dr
- 2822 Sedgeview Ln
- 2818 Suttonwood Way
- 4541 Plantation Mill Trail
