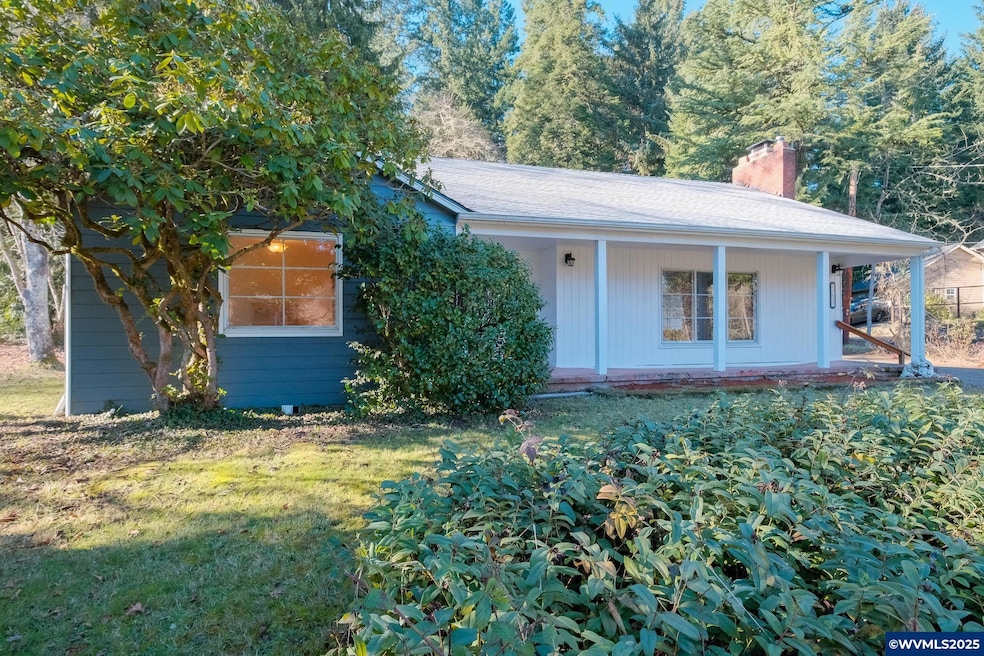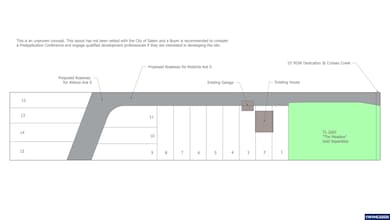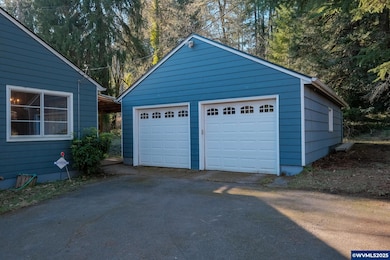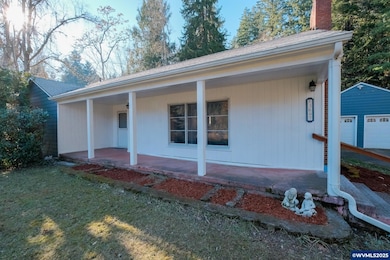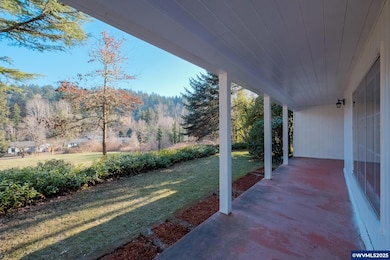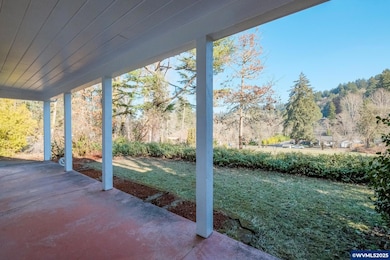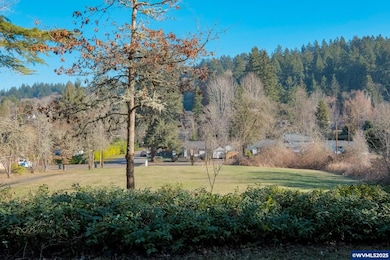3697 Croisan Creek Rd S Salem, OR 97302
Croisan-Illahe NeighborhoodEstimated payment $3,621/month
Highlights
- RV Access or Parking
- Living Room with Fireplace
- Wood Flooring
- 2.68 Acre Lot
- Territorial View
- 5-minute walk to Nelson Park
About This Home
Escape to your own private forest within the City! Convenient South Salem location provides a tranquil retreat, but is only minutes from shopping, restaurants, and groceries. This period home features original hardwoods, custom woodwork & wood walls, built-ins, main floor bedrooms, a basement workshop (with great ceiling height), and lots of extra room in the extra deep garage or in the unfinished basement area. Listen to the owls at night or the birds in the morning from the large covered concrete patio. The third bedroom is on the upper floor and is non-conforming. The property is approximately 2.68 acres in size and it is possible to add extra homes for family or friends. Develop now or hold for later. Salem Revised code could potentially allow for a subdivision plat of the property. A potential site plan has been provided showing the possibility of up to 15 separate lots. These site plans are unproven and MUST be reviewed with the City of Salem and appropriate design professionals. Townhouse lots are also allowed within the RA zoning code which could yield additional lots. RA zoning allows for duplex, three-family, and four-family uses on each permitted lot, as long as a developer meets the applicable code provisions.Please note that the "Meadow" out front is available to purchase at an additional cost.View the property video (labeled as virtual tour).
Home Details
Home Type
- Single Family
Est. Annual Taxes
- $5,569
Year Built
- Built in 1950
Lot Details
- 2.68 Acre Lot
- Lot Dimensions are 165x679
- Landscaped
- Irregular Lot
- Property is zoned RA
Home Design
- Slab Foundation
- Composition Roof
- Board and Batten Siding
- Wood Siding
- Lap Siding
- Shake Siding
Interior Spaces
- 2,517 Sq Ft Home
- 1.5-Story Property
- Wood Burning Fireplace
- Living Room with Fireplace
- Workshop
- Lower Floor Utility Room
- Territorial Views
- Finished Basement
- Basement Fills Entire Space Under The House
- Security System Owned
- Electric Range
Flooring
- Wood
- Carpet
- Laminate
- Vinyl
Bedrooms and Bathrooms
- 3 Bedrooms
- Primary Bedroom on Main
Parking
- 2 Car Detached Garage
- RV Access or Parking
Outdoor Features
- Covered Patio or Porch
Schools
- Candalaria Elementary School
- Leslie Middle School
- South Salem High School
Utilities
- Forced Air Heating System
- Heating System Uses Oil
- Electric Water Heater
- Septic System
- High Speed Internet
Listing and Financial Details
- Tax Lot TL 2600
Map
Home Values in the Area
Average Home Value in this Area
Tax History
| Year | Tax Paid | Tax Assessment Tax Assessment Total Assessment is a certain percentage of the fair market value that is determined by local assessors to be the total taxable value of land and additions on the property. | Land | Improvement |
|---|---|---|---|---|
| 2025 | $6,323 | $292,100 | -- | -- |
| 2024 | $6,323 | $322,040 | -- | -- |
| 2023 | $5,580 | $284,300 | $0 | $0 |
| 2022 | $5,261 | $276,020 | $0 | $0 |
| 2021 | $5,111 | $267,990 | $0 | $0 |
| 2020 | $4,962 | $260,190 | $0 | $0 |
| 2019 | $4,788 | $252,620 | $0 | $0 |
| 2018 | $4,872 | $0 | $0 | $0 |
| 2017 | $4,398 | $0 | $0 | $0 |
| 2016 | $4,189 | $0 | $0 | $0 |
| 2015 | $4,220 | $0 | $0 | $0 |
| 2014 | $4,084 | $0 | $0 | $0 |
Property History
| Date | Event | Price | List to Sale | Price per Sq Ft |
|---|---|---|---|---|
| 10/03/2025 10/03/25 | Price Changed | $599,000 | -4.2% | $238 / Sq Ft |
| 07/12/2025 07/12/25 | Price Changed | $625,000 | -3.8% | $248 / Sq Ft |
| 06/09/2025 06/09/25 | Price Changed | $649,900 | -3.7% | $258 / Sq Ft |
| 05/08/2025 05/08/25 | Price Changed | $675,000 | -3.6% | $268 / Sq Ft |
| 03/25/2025 03/25/25 | Price Changed | $699,900 | -3.5% | $278 / Sq Ft |
| 01/31/2025 01/31/25 | For Sale | $725,000 | -- | $288 / Sq Ft |
Purchase History
| Date | Type | Sale Price | Title Company |
|---|---|---|---|
| Interfamily Deed Transfer | -- | None Available |
Source: Willamette Valley MLS
MLS Number: 825111
APN: 531466
- 1996 Roberta Ave S
- 3620 Croisan Creek Rd S
- 3676 Myrla Ct S
- 3673 Myrla Ct S
- 3623 Myrla Ct S
- 3653 Maidenhair Place S
- 3658 Maidenhair Place S
- 3522 Balm St S
- 3763 Dogwood Dr S
- 4005 Cloudview Dr S
- 2467 Crestmont Cir S
- 2264 Equestrian Loop S
- 3102 La Costa Loop S
- 3295 Camellia Dr S
- 3385 Balsam Dr S
- 3362 River Rd S
- 1445 Acacia Dr S
- 1260 Acacia Dr S
- 3994 Crestview Dr S
- 763 Wardell Ln S
- 868 Charles Ave S
- 3497 Felton St S
- 2844 River Rd S
- 530 Missouri Ave S
- 4752 Liberty Rd S
- 1055 Schurman Dr S
- 3404-3444 Liberty Rd S
- 3441-3459 3rd Ave SE
- 4892 Liberty Rd S
- 3343 Crawford St SE
- 2332 Crestview Dr S
- 2108-2126 Red Oak Dr S
- 4082 Commercial St SE
- 809 Ratcliff Dr SE
- 2125 Church St SE
- 5715 Red Leaf Dr S
- 4614-4698 Sunnyside Rd SE
- 860 Boone Rd SE
- 2160 Raynor St SE Unit 2150 Raynor St SE
- 2160 Raynor St SE
