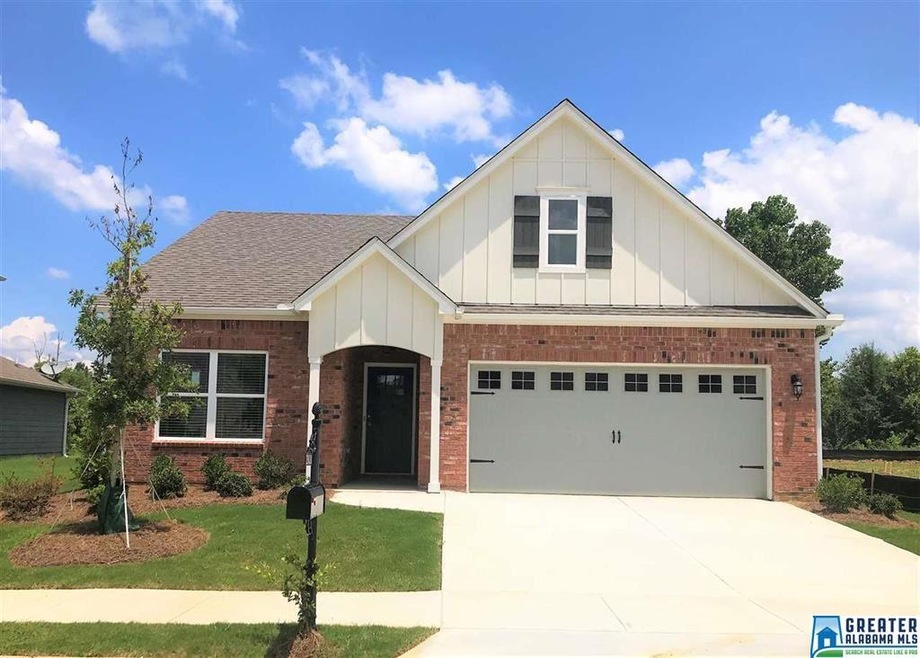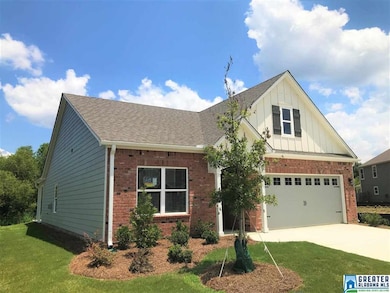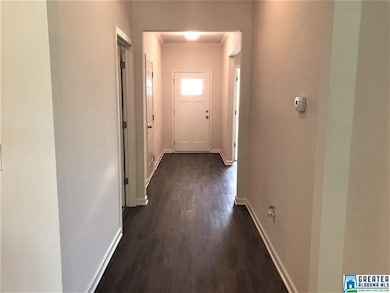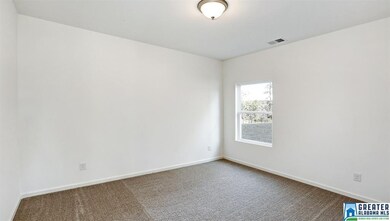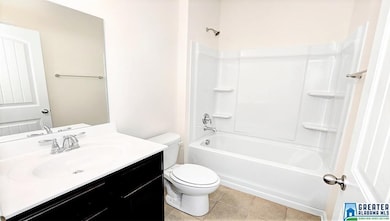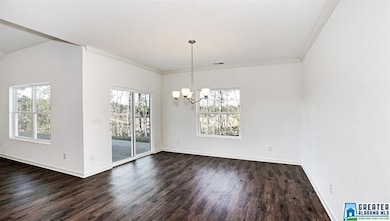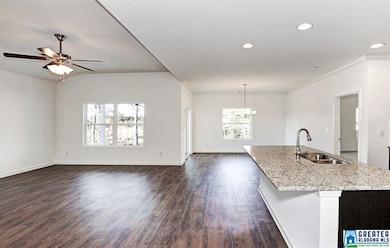
3697 Grand Central Ave Fultondale, AL 35068
Highlights
- Attic
- Covered Patio or Porch
- Walk-In Closet
- Solid Surface Countertops
- 2 Car Attached Garage
- Recessed Lighting
About This Home
As of January 2025Picture depicts similar completed home plan. Features, colors, and options may be different than those pictured. You will LOVE this OPEN floor plan, private master suite with large walk-in closet. This Aria plan offers 3 bedrooms, 2 baths, large family room, gorgeous kitchen with GRANITE countertops and many other amenities! With CROWN molding, MOEN fixtures and 9ft ceilings, this home will not disappoint. You can feel protected with a 1 year builder warranty, 2-10 extended warranty.
Last Agent to Sell the Property
Ramle South
Barnes & Associates License #99907 Listed on: 08/18/2018
Last Buyer's Agent
Ramle South
Barnes & Associates License #99907 Listed on: 08/18/2018
Home Details
Home Type
- Single Family
Est. Annual Taxes
- $1,543
Year Built
- Built in 2019 | Under Construction
HOA Fees
- $16 Monthly HOA Fees
Parking
- 2 Car Attached Garage
- Front Facing Garage
- Driveway
Home Design
- Slab Foundation
- Four Sided Brick Exterior Elevation
Interior Spaces
- 1,618 Sq Ft Home
- 1-Story Property
- Smooth Ceilings
- Recessed Lighting
- Attic
Kitchen
- Stove
- Built-In Microwave
- Dishwasher
- Solid Surface Countertops
Flooring
- Carpet
- Vinyl
Bedrooms and Bathrooms
- 3 Bedrooms
- Walk-In Closet
- 2 Full Bathrooms
- Garden Bath
- Separate Shower
Laundry
- Laundry Room
- Laundry on main level
- Washer and Electric Dryer Hookup
Outdoor Features
- Covered Patio or Porch
Utilities
- Zoned Heating and Cooling
- Underground Utilities
- Gas Water Heater
Community Details
- $15 Other Monthly Fees
- Mckay Management Association, Phone Number (205) 733-6700
Listing and Financial Details
- Tax Lot 285
- Assessor Parcel Number 00000-13-00-30-3-000-271
Ownership History
Purchase Details
Home Financials for this Owner
Home Financials are based on the most recent Mortgage that was taken out on this home.Purchase Details
Purchase Details
Purchase Details
Home Financials for this Owner
Home Financials are based on the most recent Mortgage that was taken out on this home.Similar Homes in the area
Home Values in the Area
Average Home Value in this Area
Purchase History
| Date | Type | Sale Price | Title Company |
|---|---|---|---|
| Warranty Deed | $285,000 | None Listed On Document | |
| Warranty Deed | $289,600 | -- | |
| Quit Claim Deed | $1,000 | None Listed On Document | |
| Quit Claim Deed | $1,000 | None Listed On Document | |
| Warranty Deed | $217,760 | -- |
Mortgage History
| Date | Status | Loan Amount | Loan Type |
|---|---|---|---|
| Open | $245,000 | New Conventional | |
| Previous Owner | $195,984 | New Conventional |
Property History
| Date | Event | Price | Change | Sq Ft Price |
|---|---|---|---|---|
| 01/15/2025 01/15/25 | Sold | $285,000 | 0.0% | $168 / Sq Ft |
| 12/04/2024 12/04/24 | For Sale | $285,000 | 0.0% | $168 / Sq Ft |
| 11/08/2024 11/08/24 | Off Market | $285,000 | -- | -- |
| 11/08/2024 11/08/24 | For Sale | $285,000 | +30.9% | $168 / Sq Ft |
| 01/23/2019 01/23/19 | Sold | $217,760 | +0.6% | $135 / Sq Ft |
| 09/13/2018 09/13/18 | Pending | -- | -- | -- |
| 08/18/2018 08/18/18 | For Sale | $216,460 | -- | $134 / Sq Ft |
Tax History Compared to Growth
Tax History
| Year | Tax Paid | Tax Assessment Tax Assessment Total Assessment is a certain percentage of the fair market value that is determined by local assessors to be the total taxable value of land and additions on the property. | Land | Improvement |
|---|---|---|---|---|
| 2024 | $1,543 | $28,960 | -- | -- |
| 2022 | $1,327 | $25,030 | $4,300 | $20,730 |
| 2021 | $1,080 | $20,550 | $4,300 | $16,250 |
| 2020 | $1,063 | $20,260 | $4,300 | $15,960 |
| 2019 | $2,265 | $20,560 | $0 | $0 |
Agents Affiliated with this Home
-
Dana Belcher

Seller's Agent in 2025
Dana Belcher
RE/MAX
(205) 910-3358
25 in this area
285 Total Sales
-
Dawn Calvert

Buyer's Agent in 2025
Dawn Calvert
RE/MAX
(205) 966-6365
2 in this area
39 Total Sales
-
R
Seller's Agent in 2019
Ramle South
Barnes & Associates
-
Dot Proctor

Seller Co-Listing Agent in 2019
Dot Proctor
DHI Realty of Alabama
(205) 240-1516
138 Total Sales
Map
Source: Greater Alabama MLS
MLS Number: 826515
APN: 13-00-30-3-000-271.000
- 516 Reading Ln
- 536 Reading Ln
- 3575 Grand Central Ave
- 3669 Vanderbilt Way
- 3692 Vanderbilt Way
- 2203 Fulton Dr Unit 1
- 1109 Mountain Dr
- 3524 Grand Central Ave
- 2206 Decatur Hwy Unit 10 & 9
- 2708 Nelda Cir
- 2723 Nelda Cir Unit 24
- The Maddux II Village Pkwy
- The Norwood II Village Pkwy
- The Ellison II Village Pkwy
- 725 Lual Dr Unit 8
- 223 Black Creek Rd
- 100 Pleasant Valley Dr Unit 1
- 216 Oak Forest Dr Unit 1
- 879 Lual Dr Unit LOT 12
- 212 Oak Forest Dr Unit 1
