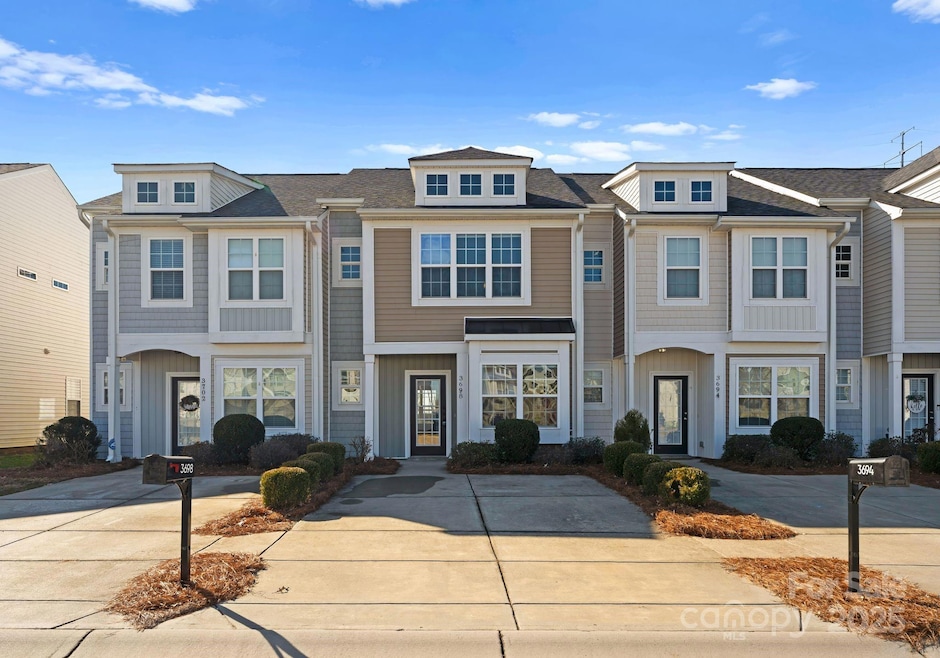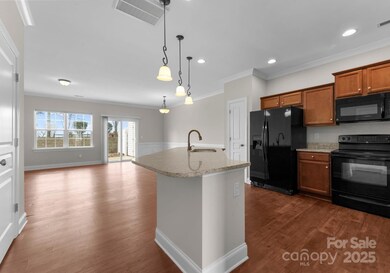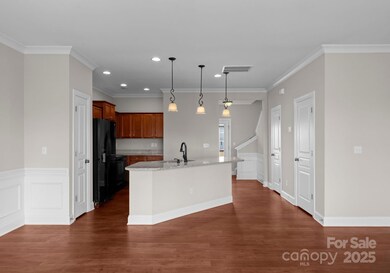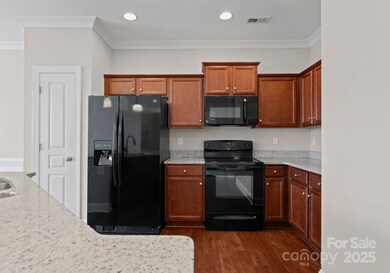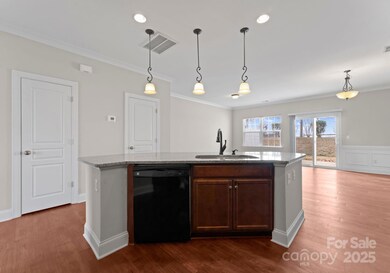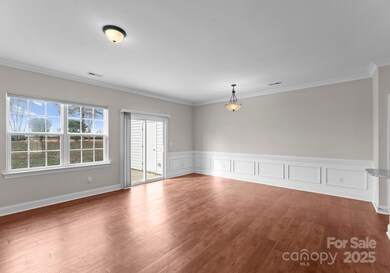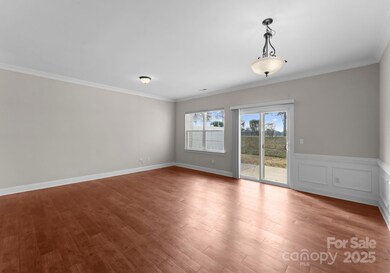
3698 Aldeburgh Rd SW Concord, NC 28027
Highlights
- Patio
- Laundry closet
- Central Heating and Cooling System
- Pitts School Road Elementary School Rated A-
About This Home
As of March 2025Beautifully maintained 3-bedroom, 2.5-bath townhouse with an open floor plan and modern finishes. The main level boasts stunning floors, a spacious living area, and a chef’s kitchen featuring a large island and granite countertops. Upstairs, all three bedrooms offer vaulted ceilings, including a generous primary suite with a private bath. Enjoy the convenience of an upstairs laundry room and plenty of natural light throughout. Step outside to a private patio perfect for relaxing or entertaining. Located near Pitts School Rd and US-29, this home is minutes from shopping, dining, Concord Mills, and Charlotte Motor Speedway, with easy access to highways. Move-in ready and packed with upgrades, this home is perfect for anyone seeking comfort and convenience. Don’t miss this opportunity—schedule your showing today!
Last Agent to Sell the Property
COMPASS Brokerage Email: bostonreid@me.com License #265912 Listed on: 01/23/2025

Townhouse Details
Home Type
- Townhome
Est. Annual Taxes
- $2,888
Year Built
- Built in 2014
HOA Fees
- $145 Monthly HOA Fees
Home Design
- Slab Foundation
- Vinyl Siding
Interior Spaces
- 2-Story Property
- Window Screens
- Laundry closet
Kitchen
- Electric Range
- Microwave
- Dishwasher
Bedrooms and Bathrooms
- 3 Bedrooms
Parking
- Driveway
- 2 Open Parking Spaces
Outdoor Features
- Patio
Schools
- Pitts Elementary School
- Roberta Road Middle School
- Jay M. Robinson High School
Utilities
- Central Heating and Cooling System
- Heat Pump System
Community Details
- Hawthorne Management Association
- Settlers Landing Subdivision
- Mandatory home owners association
Listing and Financial Details
- Assessor Parcel Number 5509-42-7770.000
Ownership History
Purchase Details
Home Financials for this Owner
Home Financials are based on the most recent Mortgage that was taken out on this home.Purchase Details
Home Financials for this Owner
Home Financials are based on the most recent Mortgage that was taken out on this home.Purchase Details
Home Financials for this Owner
Home Financials are based on the most recent Mortgage that was taken out on this home.Purchase Details
Similar Homes in Concord, NC
Home Values in the Area
Average Home Value in this Area
Purchase History
| Date | Type | Sale Price | Title Company |
|---|---|---|---|
| Warranty Deed | $297,500 | None Listed On Document | |
| Warranty Deed | $297,500 | None Listed On Document | |
| Warranty Deed | $178,500 | None Available | |
| Warranty Deed | $143,500 | None Available | |
| Warranty Deed | $9,000,000 | -- |
Mortgage History
| Date | Status | Loan Amount | Loan Type |
|---|---|---|---|
| Open | $208,250 | New Conventional | |
| Closed | $208,250 | New Conventional | |
| Previous Owner | $136,325 | New Conventional |
Property History
| Date | Event | Price | Change | Sq Ft Price |
|---|---|---|---|---|
| 05/01/2025 05/01/25 | Rented | $1,750 | 0.0% | -- |
| 03/27/2025 03/27/25 | For Rent | $1,750 | 0.0% | -- |
| 03/07/2025 03/07/25 | Sold | $297,500 | -0.8% | $184 / Sq Ft |
| 01/23/2025 01/23/25 | For Sale | $300,000 | 0.0% | $186 / Sq Ft |
| 08/01/2018 08/01/18 | Rented | $1,495 | 0.0% | -- |
| 07/15/2018 07/15/18 | For Rent | $1,495 | 0.0% | -- |
| 06/29/2018 06/29/18 | Sold | $178,500 | -3.5% | $112 / Sq Ft |
| 06/01/2018 06/01/18 | Pending | -- | -- | -- |
| 04/29/2018 04/29/18 | For Sale | $184,900 | -- | $117 / Sq Ft |
Tax History Compared to Growth
Tax History
| Year | Tax Paid | Tax Assessment Tax Assessment Total Assessment is a certain percentage of the fair market value that is determined by local assessors to be the total taxable value of land and additions on the property. | Land | Improvement |
|---|---|---|---|---|
| 2024 | $2,888 | $289,950 | $60,000 | $229,950 |
| 2023 | $2,282 | $187,070 | $50,000 | $137,070 |
| 2022 | $2,282 | $187,070 | $50,000 | $137,070 |
| 2021 | $2,282 | $187,070 | $50,000 | $137,070 |
| 2020 | $2,282 | $187,070 | $50,000 | $137,070 |
| 2019 | $1,783 | $146,140 | $25,000 | $121,140 |
| 2018 | $1,754 | $146,140 | $25,000 | $121,140 |
| 2017 | $1,724 | $146,140 | $25,000 | $121,140 |
| 2016 | $1,023 | $88,220 | $25,000 | $63,220 |
| 2015 | -- | $25,000 | $25,000 | $0 |
| 2014 | -- | $25,000 | $25,000 | $0 |
Agents Affiliated with this Home
-
B
Seller's Agent in 2025
Boston Reid
COMPASS
-
K
Seller's Agent in 2025
Kamal Dawra
K.M.D. Realty Inc.
-
N
Buyer's Agent in 2025
Naga Nalla
Ram Realty LLC
-
B
Seller's Agent in 2018
Beverly Hammonds-Bolds
Metrolina Realty Co Inc
-
S
Seller's Agent in 2018
Suzanne Helms
NorthGroup Real Estate LLC
Map
Source: Canopy MLS (Canopy Realtor® Association)
MLS Number: 4213286
APN: 5509-42-7770-0000
- 3815 Glen Haven Dr SW
- 5899 Misty Forest Place NW
- 159 Pitts School Rd NW
- 4835 Chesney St NW
- 5843 Timber Falls Place NW
- 4210 Wrangler Dr SW
- 3500 Cedar Springs Dr SW
- 4319 Artdale Rd SW Unit 23
- 4797 Chesney St NW
- 4764 Brockton Ct NW
- 2862 Walsh Dr NW Unit 99
- 5366 Hardister Place
- 725 Old State St SW
- 2967 Plantation Rd NW Unit 83
- 2974 Plantation Rd NW Unit 6
- 00 Pitts School Rd
- 2620 Brackley Place NW
- 3898 Longwood Dr SW
- 4562 Lanstone Ct SW
- 2592 Brackley Place NW
