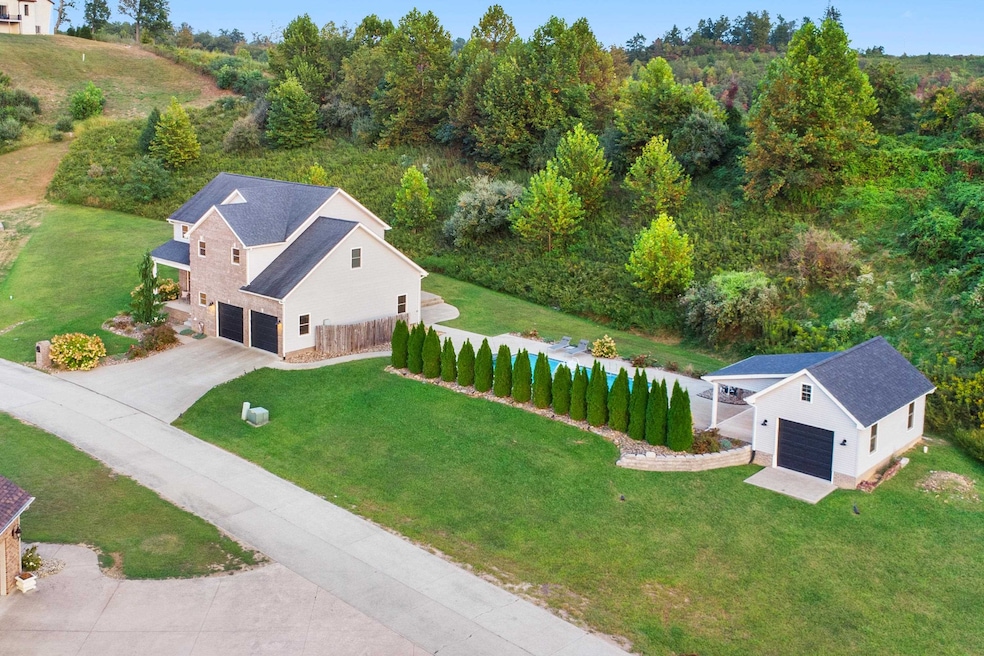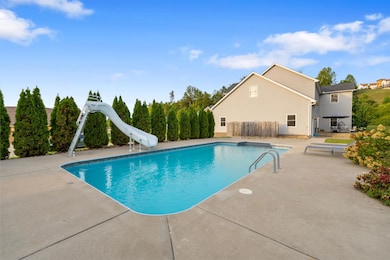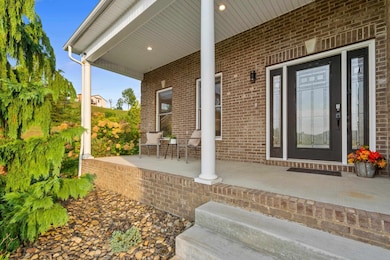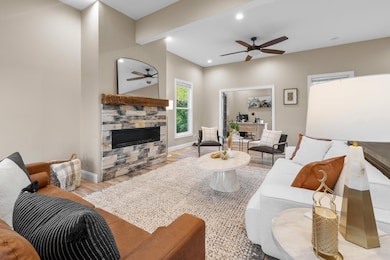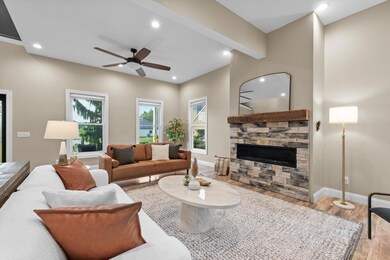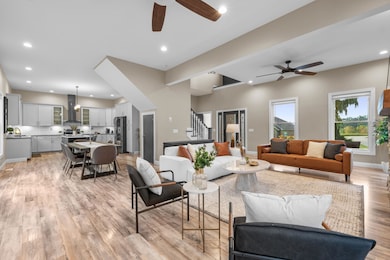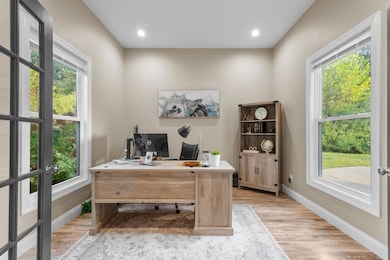3698 Brody Ln Ashland, KY 41102
Cannonsburg NeighborhoodEstimated payment $4,093/month
Highlights
- In Ground Pool
- Mud Room
- 3 Car Attached Garage
- 1.37 Acre Lot
- Porch
- Patio
About This Home
Sunset skies, poolside views, and peaceful vibes set the scene at 3698 Brody Lane in the desirable Hickory Pointe Estates of Boyd County, Kentucky. This stunning custom-built two-story home offers 4 bedrooms, 2 1/2 baths, and sits on a spacious 1.37 +/- acre lot. From the wide concrete drive and neatly landscaped beds to the welcoming covered front porch, curb appeal shines from the moment you arrive. Step inside to an open main level filled with natural light, tall ceilings, and a seamless layout that connects the living, dining, and kitchen areas, creating the perfect setup for entertaining or everyday living. The living room showcases a stone fireplace with a propane insert and rustic wood mantle, creating a warm focal point for gatherings. The open dining area offers plenty of space to host, while the kitchen impresses with crisp white cabinetry, granite countertops, subway tile backsplash, stainless steel appliances, and a large island perfect for casual meals or entertaining. A versatile main floor room offers flexibility as a home office, playroom, workout room, or 5th bedroom. Just off the kitchen is a laundry/mudroom that connects to the garage, adding everyday convenience. Upstairs, a beautiful open staircase leads to a wide landing that connects four generously sized bedrooms, each with ample closet space, updated lighting, and views of the property’s scenic setting. A full hall bath with double sinks keeps mornings efficient, while the landing also offers room for seating, decor, or even a homework nook. The oversized primary suite features recessed lighting, room for a sitting area, and a bold black feature wall, creating a modern yet relaxing retreat. The en-suite bathroom features a tiled walk-in shower, extended vanity, and plenty of storage, while the walk-in closet includes plenty of space to keep everything organized. Access to an unfinished 11x22 room off the primary offers additional storage, perfect for seasonal items, or potential to expand. Outside, the backyard is an entertainer’s dream. A large concrete patio sits just off the home, ideal for grilling, dining, and lounging. At the heart of the backyard is a sparkling 16x32 in-ground pool with a slide, surrounded by privacy landscaping that transforms the space into your own personal oasis. The detached garage doubles as a pool house with its own half bath, while the covered bar area, with a ceiling fan and space for a wall-mounted TV, sets the stage for summer cookouts and game-day fun. With exterior lighting that illuminates the home and outdoor spaces beautifully at night, every detail here was designed for comfort and entertaining. A built-in 2 car garage with an extra convenient rear door provides plenty of parking, storage, or workshop space. Tucked away near the end of a cul-de-sac with beautiful sunset views across Boyd County, this home is located just under 3 miles from Camp Landing, about 8 miles from the Marathon Refinery in Catlettsburg, and roughly 11 miles from UK King’s Daughters Medical Center in Ashland. This home combines comfort, style, and entertainment in a desirable Boyd County location. Take a look at the 3D tour to explore every angle, then schedule your private showing to experience all that 3698 Brody Lane has to offer.
Home Details
Home Type
- Single Family
Est. Annual Taxes
- $5,782
Year Built
- Built in 2018
Lot Details
- 1.37 Acre Lot
- Level Lot
Home Design
- Brick Exterior Construction
- Block Foundation
- Composition Shingle
Interior Spaces
- 2,603 Sq Ft Home
- 2-Story Property
- Recessed Lighting
- Self Contained Fireplace Unit Or Insert
- Mud Room
- Living Room
- Dining Room
- Laundry Room
Kitchen
- Electric Range
- Microwave
- Dishwasher
Bedrooms and Bathrooms
- 4 Bedrooms
- Primary Bedroom Upstairs
Parking
- 3 Car Attached Garage
- Garage Door Opener
Outdoor Features
- In Ground Pool
- Patio
- Porch
Utilities
- Forced Air Heating and Cooling System
- Electric Water Heater
Map
Home Values in the Area
Average Home Value in this Area
Tax History
| Year | Tax Paid | Tax Assessment Tax Assessment Total Assessment is a certain percentage of the fair market value that is determined by local assessors to be the total taxable value of land and additions on the property. | Land | Improvement |
|---|---|---|---|---|
| 2024 | $5,782 | $412,500 | $40,000 | $372,500 |
| 2023 | $5,243 | $377,800 | $32,000 | $345,800 |
| 2022 | $4,784 | $344,700 | $32,000 | $312,700 |
| 2021 | $4,707 | $344,700 | $32,000 | $312,700 |
| 2020 | $4,846 | $347,000 | $32,000 | $315,000 |
| 2019 | $4,872 | $347,000 | $0 | $0 |
| 2018 | $311 | $22,500 | $0 | $0 |
| 2016 | -- | $0 | $0 | $0 |
| 2015 | -- | $0 | $0 | $0 |
| 2012 | -- | $0 | $0 | $0 |
Property History
| Date | Event | Price | List to Sale | Price per Sq Ft | Prior Sale |
|---|---|---|---|---|---|
| 09/19/2025 09/19/25 | For Sale | $685,000 | +66.1% | $263 / Sq Ft | |
| 09/22/2023 09/22/23 | Sold | $412,500 | 0.0% | $148 / Sq Ft | View Prior Sale |
| 09/19/2023 09/19/23 | Off Market | $412,500 | -- | -- | |
| 08/09/2023 08/09/23 | For Sale | $429,900 | -- | $155 / Sq Ft |
Purchase History
| Date | Type | Sale Price | Title Company |
|---|---|---|---|
| Warranty Deed | $412,500 | None Listed On Document | |
| Interfamily Deed Transfer | -- | Accurate Equity Group | |
| Deed | $22,500 | None Available |
Mortgage History
| Date | Status | Loan Amount | Loan Type |
|---|---|---|---|
| Open | $391,875 | New Conventional | |
| Previous Owner | $284,800 | Future Advance Clause Open End Mortgage |
Source: Ashland Area Board of REALTORS®
MLS Number: 59491
APN: 026-00-00-001.53
- 3697 Brody Ln
- 2843 E Jackson St
- 10042 Windsong Ct
- 1788 Woodbury Dr
- 13121 Slone Ct
- Lot 20 Casey Ct
- 3951 Brandywine Dr
- 3222 Carriage Hill Ct
- 0 Ponderosa Dr
- 3374 Bourbon Creek Road Lot #11
- 3374 Bourbon Creek Road Lot #6
- 3374 Bourbon Creek Road Lot #3
- 3374 Bourbon Creek Road Lot #10
- 3374 Bourbon Creek Road Lot #1
- 3374 Bourbon Creek Road Lot #8
- 3374 Bourbon Creek Road Lot #12
- 3374 Bourbon Creek Road Lot #5
- 3374 Bourbon Creek Road Lot #2
- 3374 Bourbon Creek Road Lot #9
- 3374 Bourbon Creek Road Lot #4
- 1916 Beech St Unit A2
- 532 Old Stage Rd
- 855 C St Unit 3
- 200 Providence Hill Dr
- 1616 Spring Valley Dr Unit Park Place 40
- 1616 Spring Valley Dr
- 1616 Spring Valley Dr Unit Park Place 8
- 4539 Piedmont Rd
- 2305 Adams Ave Unit 25
- 1154 Jefferson Ave Unit 1
- 946 Madison Ave Unit 14
- 652 Adams Ave Unit Apartment 2
- 4 Wood Ln
- 911 5th St W Unit 3
- 337 5th Ave W
- 100 Sawgrass Ln
- 511 2nd St Unit 3
- 511 2nd St Unit 1
- 511 2nd St Unit 4
- 511 2nd St Unit 2
