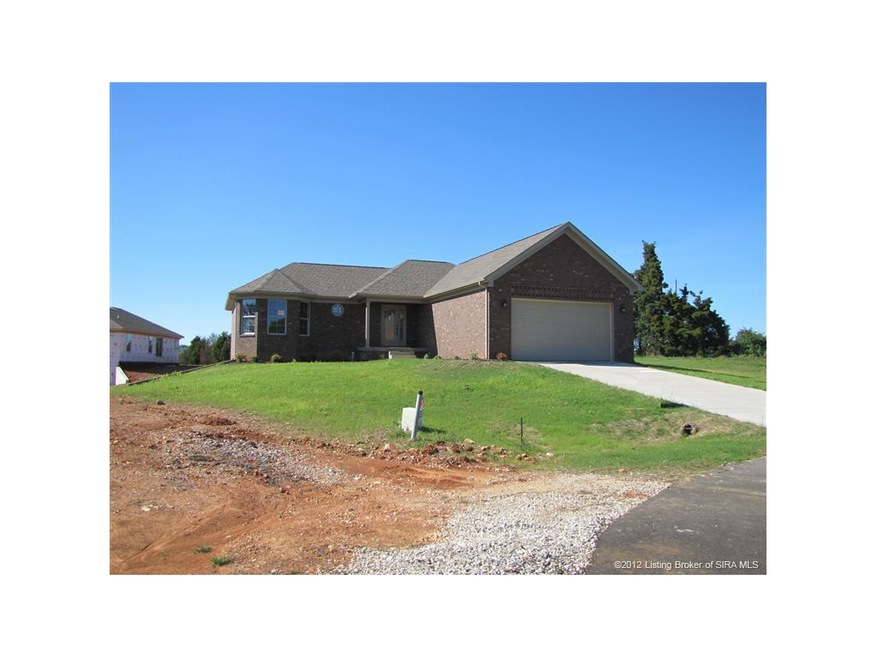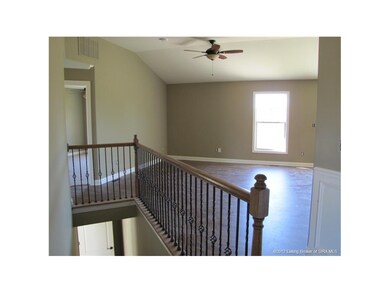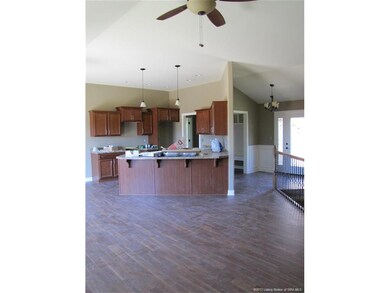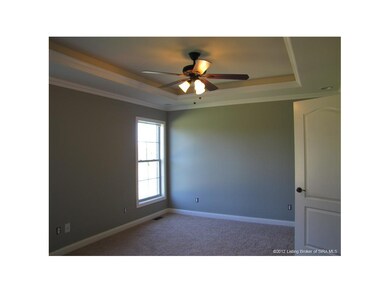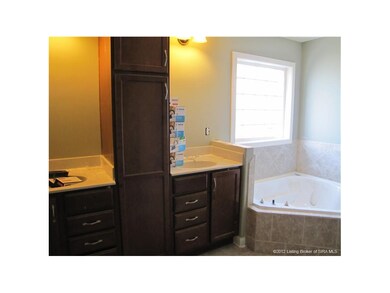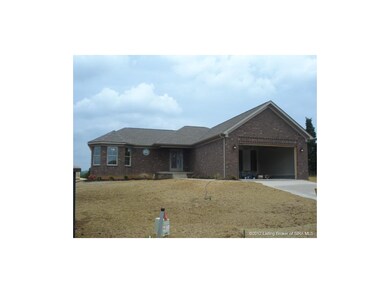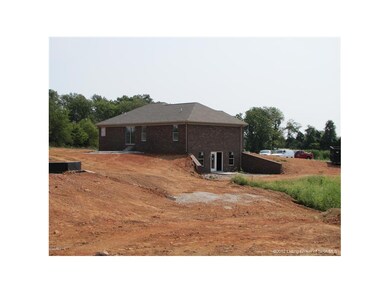
3698 Kyle Dr NW Corydon, IN 47112
Highlights
- Under Construction
- Cathedral Ceiling
- 2 Car Attached Garage
- Deck
- First Floor Utility Room
- Walk-In Closet
About This Home
As of September 2016AWESOME INFINITY HOME! Here is the home for you, Quality Built all Brick Ranch over 1500 sq. ft. home with 3 bedrooms, 2 baths, dining area plus a breakfast bar in Kitchen. Vaulted ceiling in Living room and kitchen area makes a great space for family time or entertaining. Master bedroom has walk-in closet and trey ceiling, with a large master bath with garden tub and separate shower. Laundry room off of garage is great for those muddy days. In home vaccum. 2 car attached garage. Taxes based on larger vacant land parcel. Sq ft & rm sz approx. Seller is licensed realtor. Owner may consider a lease option/purchase.
Home Details
Home Type
- Single Family
Est. Annual Taxes
- $199
Year Built
- Built in 2011 | Under Construction
Parking
- 2 Car Attached Garage
- Garage Door Opener
- Driveway
- Off-Street Parking
Home Design
- Poured Concrete
Interior Spaces
- 1,582 Sq Ft Home
- 1-Story Property
- Central Vacuum
- Cathedral Ceiling
- Ceiling Fan
- First Floor Utility Room
- Unfinished Basement
- Walk-Out Basement
Kitchen
- Oven or Range
- Microwave
- Dishwasher
Bedrooms and Bathrooms
- 3 Bedrooms
- Split Bedroom Floorplan
- Walk-In Closet
- 2 Full Bathrooms
- Garden Bath
Utilities
- Central Air
- Heat Pump System
- Electric Water Heater
Additional Features
- Deck
- 0.42 Acre Lot
Listing and Financial Details
- Assessor Parcel Number 310913278037000007
Ownership History
Purchase Details
Home Financials for this Owner
Home Financials are based on the most recent Mortgage that was taken out on this home.Purchase Details
Home Financials for this Owner
Home Financials are based on the most recent Mortgage that was taken out on this home.Purchase Details
Home Financials for this Owner
Home Financials are based on the most recent Mortgage that was taken out on this home.Purchase Details
Similar Homes in Corydon, IN
Home Values in the Area
Average Home Value in this Area
Purchase History
| Date | Type | Sale Price | Title Company |
|---|---|---|---|
| Deed | $315,000 | -- | |
| Deed | $211,900 | Kemp Title Agency | |
| Deed | $187,500 | Kemp Title Agency | |
| Deed | $23,000 | Kemp Title Agency |
Mortgage History
| Date | Status | Loan Amount | Loan Type |
|---|---|---|---|
| Closed | -- | No Value Available |
Property History
| Date | Event | Price | Change | Sq Ft Price |
|---|---|---|---|---|
| 09/02/2016 09/02/16 | Sold | $211,900 | -3.6% | $76 / Sq Ft |
| 07/22/2016 07/22/16 | Pending | -- | -- | -- |
| 06/13/2016 06/13/16 | For Sale | $219,900 | +17.3% | $79 / Sq Ft |
| 01/15/2013 01/15/13 | Sold | $187,500 | +7.2% | $119 / Sq Ft |
| 11/16/2012 11/16/12 | Pending | -- | -- | -- |
| 04/25/2012 04/25/12 | For Sale | $174,900 | -- | $111 / Sq Ft |
Tax History Compared to Growth
Tax History
| Year | Tax Paid | Tax Assessment Tax Assessment Total Assessment is a certain percentage of the fair market value that is determined by local assessors to be the total taxable value of land and additions on the property. | Land | Improvement |
|---|---|---|---|---|
| 2024 | $2,365 | $381,400 | $47,400 | $334,000 |
| 2023 | $2,090 | $346,500 | $40,600 | $305,900 |
| 2022 | $1,864 | $291,400 | $25,400 | $266,000 |
| 2021 | $1,665 | $255,600 | $23,200 | $232,400 |
| 2020 | $1,684 | $254,700 | $23,200 | $231,500 |
| 2019 | $1,671 | $245,000 | $23,200 | $221,800 |
| 2018 | $1,628 | $242,100 | $16,900 | $225,200 |
| 2017 | $1,464 | $227,700 | $15,400 | $212,300 |
| 2016 | $1,328 | $220,600 | $15,400 | $205,200 |
| 2014 | $1,204 | $212,300 | $14,500 | $197,800 |
| 2013 | $1,204 | $205,800 | $14,500 | $191,300 |
Agents Affiliated with this Home
-

Seller's Agent in 2016
Lee King
(812) 596-0238
41 in this area
108 Total Sales
-

Buyer's Agent in 2016
Becca Potter
RE/MAX
(502) 681-3728
8 in this area
198 Total Sales
-

Seller's Agent in 2013
Tammy Moore
(812) 596-0369
139 in this area
259 Total Sales
-

Seller Co-Listing Agent in 2013
Laurie Orkies Dunaway
(812) 596-0376
145 in this area
265 Total Sales
Map
Source: Southern Indiana REALTORS® Association
MLS Number: 201202977
APN: 31-09-13-278-037.000-007
- 181 General Dr NW
- 2981 Crescent Hill Dr NE
- 4425 Old Highway 135 NE
- 0 Chamber Ln NW
- 1230 Karen Ave NW
- 0 Park Ave NW Unit MBR22037163
- 0 Park Ave NW Unit 202507768
- 1941 Aquarius Dr NW
- Poplar Trace Way
- 1371 Poplar Trace Way NW
- 1393 Poplar Trace Way NW
- 1361 Poplar Trace Way NW
- 1339 Poplar Trace Way NW
- 1327 Poplar Trace Way NW
- 1403 Poplar Trace Way NW
- 1415 Poplar Trace Way NW
- 1383 Poplar Trace Way NW
- 1351 Poplar Trace Way NW
- 1555 Cypress Cove NW
- 1557 Cypress Cove NW
