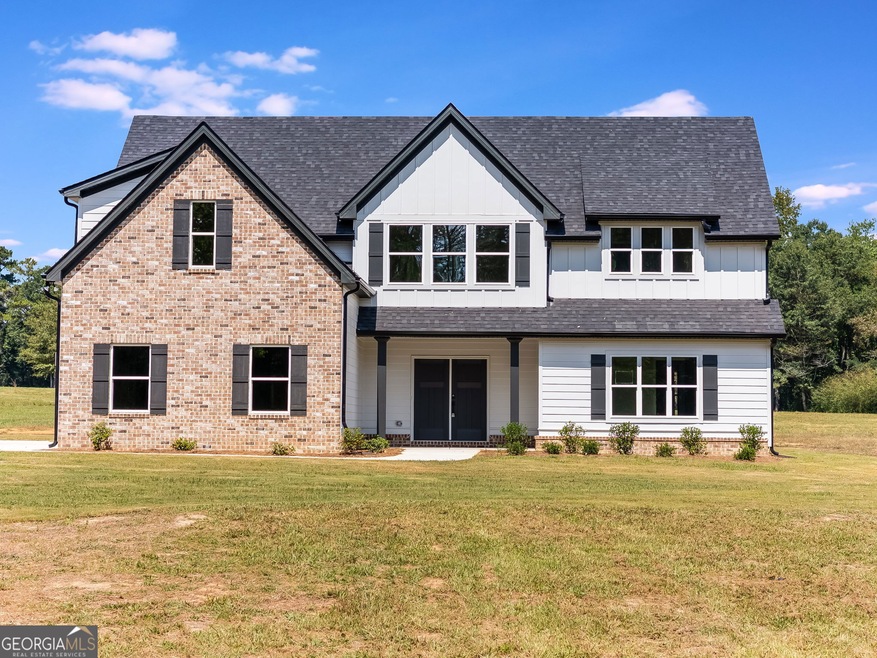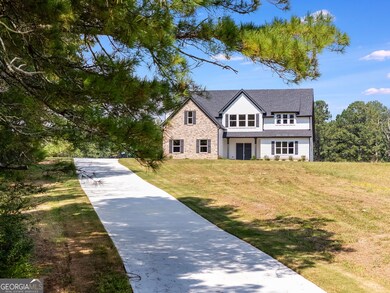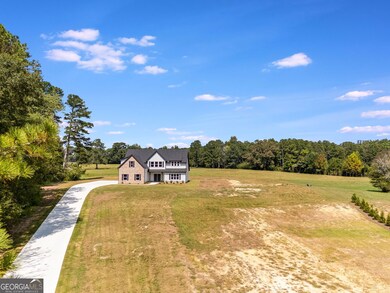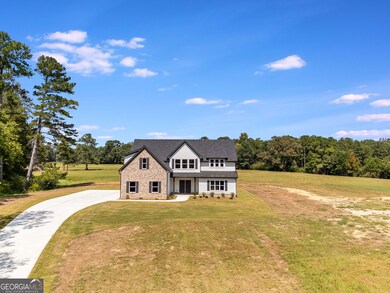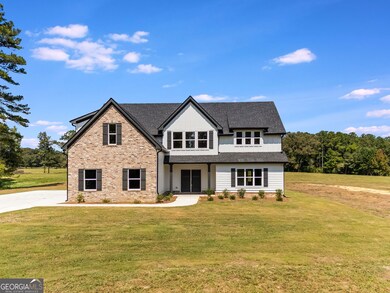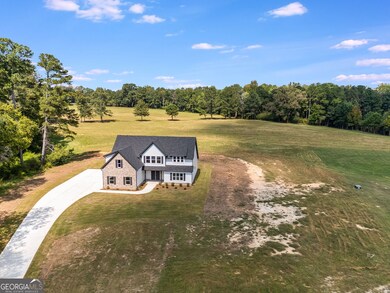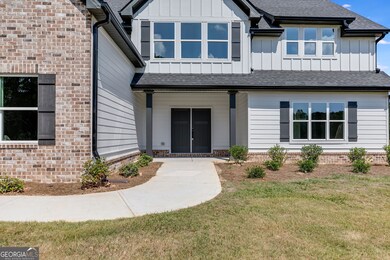3699 Lovvorn Rd Carrollton, GA 30117
Estimated payment $3,590/month
Highlights
- New Construction
- 4 Acre Lot
- Vaulted Ceiling
- Bowdon Elementary School Rated A-
- Deck
- Traditional Architecture
About This Home
THIS ONE IS GOING TO BE GORGEOUS! This plan has been re-worked for MAXIMUM living space and wonderful additions, such as a "friend's entrance" on the side, mud room, large laundry room, office area and huge pantry. Owner's Suite is on the MAIN LEVEL, Powder Room, Vaulted Family Room with fireplace, Nice Kitchen with Central Island and large dining area. Nice covered back patio that is the perfect retreat after a long day's work or have friend's over for the big game, as it's fully set up for a mounted TV. Upstairs you'll find a wonderful retreat with a LOFT AREA, large en-suite bedroom/bathroom and then 2 more secondary bedroom with a shared bathroom. There are designer finishes throughout this home, including a brick accent front and board/batten exterior accents. Mohwak REVwood flooring throughout the main level common area, along with hardwood staircase. ZONED HVAC and double paned windows make this home energy efficient for lower utility bills! SUPERB BUILDER WARRANTY with a 10 YEAR STRUCTURAL WARRANTY. We are Experienced Builders who stand behind our product 100%! This home in conveniently located to Carrollton, Bowdon and I-20 in a COUNTRY SETTING with NO HOA and NO RESTRICTIONS! Don't let this one get away.
Home Details
Home Type
- Single Family
Year Built
- Built in 2025 | New Construction
Home Design
- Traditional Architecture
- Slab Foundation
- Composition Roof
- Concrete Siding
Interior Spaces
- 2,901 Sq Ft Home
- 2-Story Property
- Vaulted Ceiling
- Double Pane Windows
- Mud Room
- Family Room with Fireplace
- Great Room
- Formal Dining Room
- Bonus Room
- Pull Down Stairs to Attic
- Home Security System
Kitchen
- Microwave
- Dishwasher
- Kitchen Island
Flooring
- Carpet
- Tile
- Vinyl
Bedrooms and Bathrooms
- 4 Bedrooms | 1 Primary Bedroom on Main
- Walk-In Closet
- Soaking Tub
Laundry
- Laundry in Mud Room
- Laundry Room
Parking
- 2 Car Garage
- Parking Accessed On Kitchen Level
- Garage Door Opener
Outdoor Features
- Deck
- Patio
Schools
- Bowdon Elementary And Middle School
- Bowdon High School
Utilities
- Forced Air Zoned Cooling and Heating System
- Heat Pump System
- Electric Water Heater
- Septic Tank
Additional Features
- Energy-Efficient Insulation
- 4 Acre Lot
Community Details
- No Home Owners Association
- Lovvorn Estates Subdivision
Listing and Financial Details
- Tax Lot C
Map
Home Values in the Area
Average Home Value in this Area
Property History
| Date | Event | Price | List to Sale | Price per Sq Ft |
|---|---|---|---|---|
| 09/24/2025 09/24/25 | Pending | -- | -- | -- |
| 06/03/2025 06/03/25 | For Sale | $574,914 | -- | $198 / Sq Ft |
Source: Georgia MLS
MLS Number: 10535437
- 3707 Lovvorn Rd
- 1852 Burwell Rd
- 1175 Burwell Mount Zion Rd
- 370 Simms Rd
- 5119 W Highway 166
- 5147 W Hwy 166
- 245 Delia Peace Rd
- 33 & 67 Lambert Ln
- 90 Washington St
- 778 Harrison Rd
- 96 Old Bowdon Rd
- 92 Old Bowdon Rd
- 183 Madden Rd
- 37 Cedar Dr
- 103 Red Oak Dr
- 102 Red Oak Dr
- 85 Eureka Church Rd Unit 152
- 436 S Prospect Ave
- 2994 Mount Zion Rd
- 2994 Mount Zion Rd Unit 1
