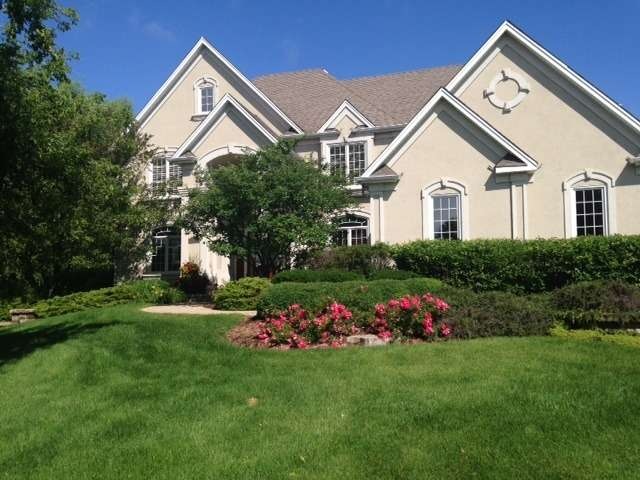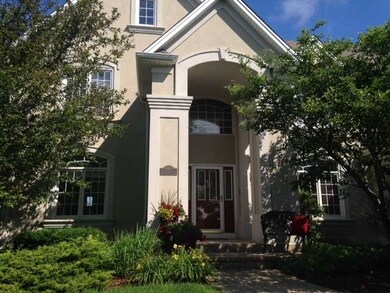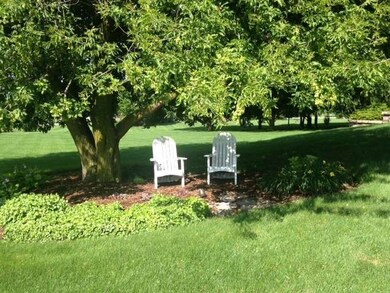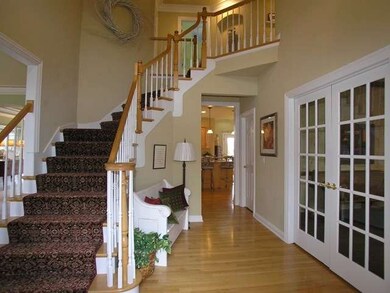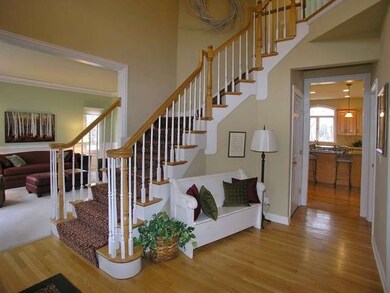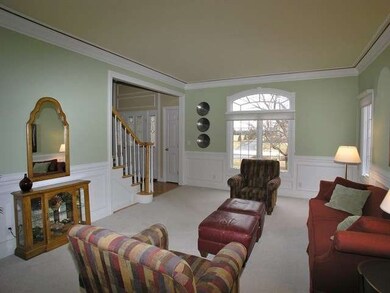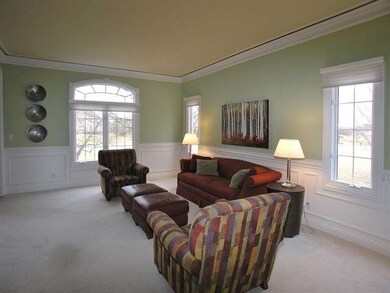
36W850 Red Gate Ct Saint Charles, IL 60175
Novak Park NeighborhoodHighlights
- Vaulted Ceiling
- Wood Flooring
- Home Office
- Wild Rose Elementary School Rated A
- Whirlpool Bathtub
- Walk-In Pantry
About This Home
As of July 2025Beautiful home, boasting with fabulous upgrades ,from hardwood floors, unique fixtures to an expansive kitchen w/granite counters, SS appliances. Large FR w/FP, vaulted ceiling & a dual staircase. Private 1st flr office with French drs! Master suite w/huge walk-in closet and private bath. Princess room w/ private bath + 2 other bedrooms w/jack & Jill. Perfect location come see your new home ENJOY! SOLD ASIS.
Last Agent to Sell the Property
Brummel Properties, Inc. License #471004407 Listed on: 07/30/2014
Co-Listed By
Joyce Anderson
Century 21 Affiliated - Yorkville
Home Details
Home Type
- Single Family
Est. Annual Taxes
- $13,370
Year Built
- 1996
HOA Fees
- $26 per month
Parking
- Attached Garage
- Garage Transmitter
- Garage Door Opener
- Parking Included in Price
- Garage Is Owned
Home Design
- Slab Foundation
- Stucco Exterior Insulation and Finish Systems
- Asphalt Shingled Roof
Interior Spaces
- Vaulted Ceiling
- Skylights
- Gas Log Fireplace
- Entrance Foyer
- Home Office
- Wood Flooring
- Laundry on main level
Kitchen
- Breakfast Bar
- Walk-In Pantry
- Oven or Range
- Microwave
- Dishwasher
- Kitchen Island
- Disposal
Bedrooms and Bathrooms
- Primary Bathroom is a Full Bathroom
- Dual Sinks
- Whirlpool Bathtub
- Separate Shower
Unfinished Basement
- Basement Fills Entire Space Under The House
- Rough-In Basement Bathroom
Utilities
- Forced Air Heating and Cooling System
- Heating System Uses Gas
- Well
- Private or Community Septic Tank
Listing and Financial Details
- Homeowner Tax Exemptions
Ownership History
Purchase Details
Home Financials for this Owner
Home Financials are based on the most recent Mortgage that was taken out on this home.Purchase Details
Home Financials for this Owner
Home Financials are based on the most recent Mortgage that was taken out on this home.Purchase Details
Home Financials for this Owner
Home Financials are based on the most recent Mortgage that was taken out on this home.Purchase Details
Home Financials for this Owner
Home Financials are based on the most recent Mortgage that was taken out on this home.Purchase Details
Home Financials for this Owner
Home Financials are based on the most recent Mortgage that was taken out on this home.Purchase Details
Purchase Details
Home Financials for this Owner
Home Financials are based on the most recent Mortgage that was taken out on this home.Similar Homes in the area
Home Values in the Area
Average Home Value in this Area
Purchase History
| Date | Type | Sale Price | Title Company |
|---|---|---|---|
| Deed | $735,500 | Chicago Title | |
| Warranty Deed | $440,000 | Stewart Title | |
| Warranty Deed | $492,500 | Chicago Title Insurance Co | |
| Warranty Deed | $426,000 | First American Title Ins Co | |
| Trustee Deed | -- | First American Title Ins Co | |
| Warranty Deed | $83,000 | First American Title Ins Co | |
| Warranty Deed | $75,000 | First American Title Ins Co |
Mortgage History
| Date | Status | Loan Amount | Loan Type |
|---|---|---|---|
| Previous Owner | $265,000 | New Conventional | |
| Previous Owner | $300,000 | New Conventional | |
| Previous Owner | $160,000 | Unknown | |
| Previous Owner | $105,000 | Credit Line Revolving | |
| Previous Owner | $520,000 | Unknown | |
| Previous Owner | $398,500 | Unknown | |
| Previous Owner | $110,000 | Credit Line Revolving | |
| Previous Owner | $49,250 | Credit Line Revolving | |
| Previous Owner | $394,000 | No Value Available | |
| Previous Owner | $31,250 | Credit Line Revolving | |
| Previous Owner | $376,000 | Unknown | |
| Previous Owner | $360,000 | No Value Available | |
| Previous Owner | $273,755 | No Value Available | |
| Previous Owner | $56,250 | No Value Available | |
| Closed | $49,250 | No Value Available |
Property History
| Date | Event | Price | Change | Sq Ft Price |
|---|---|---|---|---|
| 07/29/2025 07/29/25 | Sold | $735,082 | 0.0% | $210 / Sq Ft |
| 06/15/2025 06/15/25 | Pending | -- | -- | -- |
| 06/14/2025 06/14/25 | Off Market | $735,082 | -- | -- |
| 06/03/2025 06/03/25 | For Sale | $724,000 | +64.5% | $207 / Sq Ft |
| 04/23/2015 04/23/15 | Sold | $440,000 | 0.0% | $126 / Sq Ft |
| 10/07/2014 10/07/14 | Pending | -- | -- | -- |
| 10/01/2014 10/01/14 | Off Market | $440,000 | -- | -- |
| 09/24/2014 09/24/14 | For Sale | $440,000 | 0.0% | $126 / Sq Ft |
| 08/27/2014 08/27/14 | Price Changed | $440,000 | -2.0% | $126 / Sq Ft |
| 08/26/2014 08/26/14 | Pending | -- | -- | -- |
| 07/30/2014 07/30/14 | For Sale | $449,000 | -- | $128 / Sq Ft |
Tax History Compared to Growth
Tax History
| Year | Tax Paid | Tax Assessment Tax Assessment Total Assessment is a certain percentage of the fair market value that is determined by local assessors to be the total taxable value of land and additions on the property. | Land | Improvement |
|---|---|---|---|---|
| 2024 | $13,370 | $196,856 | $42,308 | $154,548 |
| 2023 | $12,747 | $176,189 | $37,866 | $138,323 |
| 2022 | $12,314 | $166,990 | $39,837 | $127,153 |
| 2021 | $11,615 | $159,175 | $37,973 | $121,202 |
| 2020 | $11,536 | $156,207 | $37,265 | $118,942 |
| 2019 | $11,330 | $153,114 | $36,527 | $116,587 |
| 2018 | $11,513 | $155,154 | $36,989 | $118,165 |
| 2017 | $11,656 | $155,445 | $35,725 | $119,720 |
| 2016 | $12,272 | $149,985 | $34,470 | $115,515 |
| 2015 | -- | $158,847 | $34,098 | $124,749 |
| 2014 | -- | $153,944 | $34,098 | $119,846 |
| 2013 | -- | $152,044 | $34,439 | $117,605 |
Agents Affiliated with this Home
-

Seller's Agent in 2025
Shannon Ambrogio
eXp Realty - Geneva
(630) 204-7338
1 in this area
23 Total Sales
-
G
Buyer's Agent in 2025
Grant Montgomery
Coldwell Banker Realty
(630) 377-1771
1 in this area
49 Total Sales
-

Seller's Agent in 2015
Kathy Brooks
Brummel Properties, Inc.
(239) 908-2315
118 Total Sales
-
J
Seller Co-Listing Agent in 2015
Joyce Anderson
Century 21 Affiliated - Yorkville
-

Buyer's Agent in 2015
Debra Anderson
Executive Realty Group LLC
(630) 235-0139
24 Total Sales
Map
Source: Midwest Real Estate Data (MRED)
MLS Number: MRD08687782
APN: 09-09-302-015
- Lot 9 Emerald Ct
- 5N869 Westwood Ln
- 860 Reserve Dr
- 875 Reserve Dr
- 4720 Foley Ln
- 1000 Bristol Ct
- 1002 Bristol Ct
- 4545 Foxgrove Dr
- 4156 Meadow View Dr
- 36W172 Silver Glen Ct
- 7N235 Windsor Dr Unit 4
- 5N579 Leola Ln
- 6N583 Promontory Ct
- 735 Chasewood Dr
- 2229 Sutton Dr
- Lot 103 Oak Pointe Dr
- 805 W Thornwood Dr
- 2251 Sutton Dr
- 5N259 Wilton Croft Rd
- 7N230 Sims Ln
