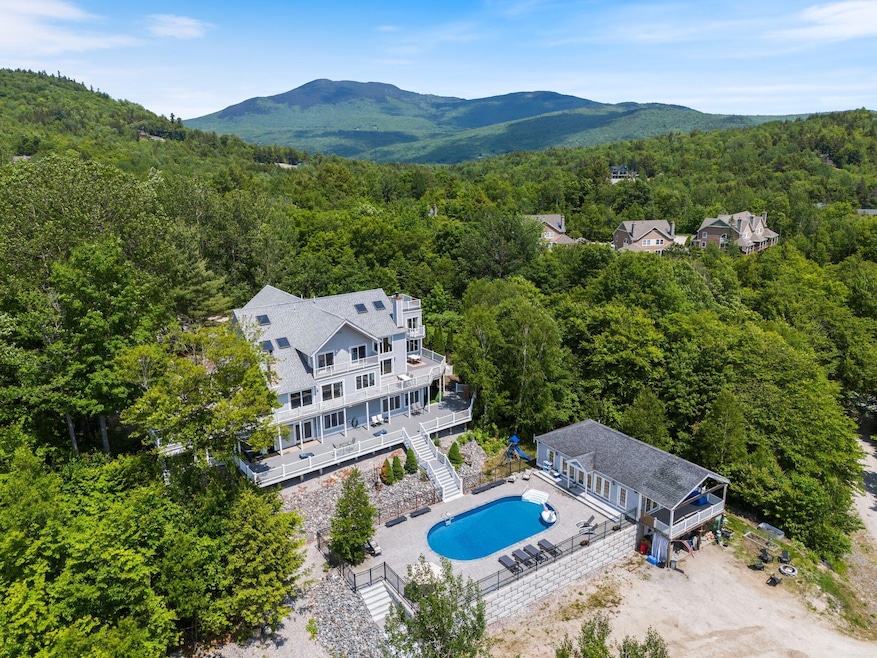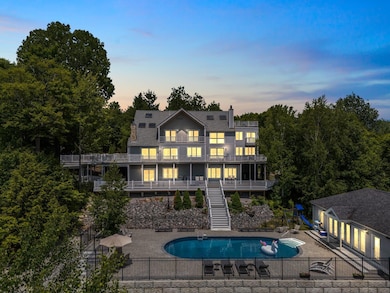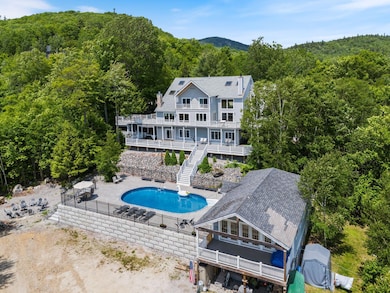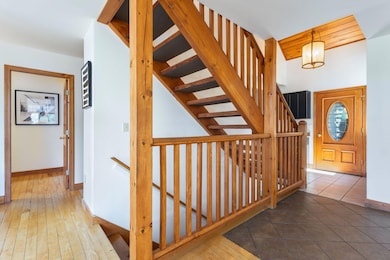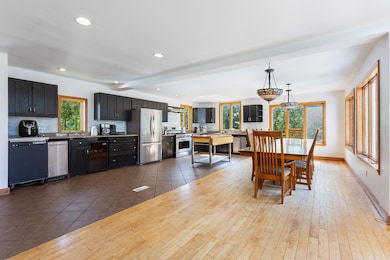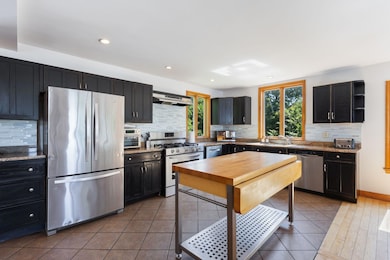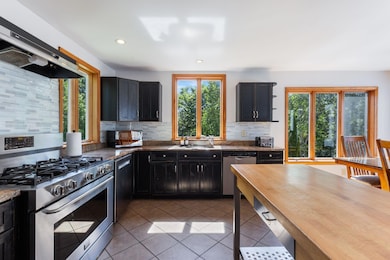Estimated payment $16,000/month
Highlights
- Ski Resort
- In Ground Pool
- Chalet
- Country Club
- Scenic Views
- Deck
About This Home
Incredible Income-Producing Estate at Powder Ridge - Turnkey & Updated! This spectacular, high-performing resort property offers everything you could want in a mountain retreat - and more. Privately sited on 4.8 acres with breathtaking views of Sunday River and the Mahoosucs, this expansive estate includes three lots with two separate residences - The Heights and The Chalet - plus tons of recent updates, and the business entity (LLC) that operates the rental, all included in the sale. The Heights is the crown jewel: a luxurious, 11-bedroom, 11.5-bathroom mountain lodge designed for both comfort and scale. It includes six king-sized suites with private baths and balconies, three four-bed bunkrooms, and two additional bedrooms spread across four spacious levels with a brand new apartment on the bottom floor of the pool house. Two fully equipped gourmet kitchens feature granite countertops and stainless steel appliances. Enjoy two propane stone fireplaces, an 11-seat home theater, sauna, game room, two laundry rooms, and stunning finishes throughout. The outdoor living space is just as impressive - with a massive 8,000 sq ft front deck, in-ground heated pool with pool house, two 8-person hot tubs, and sweeping mountain views. The Chalet, completed in 2024, is a brand-new, beautifully appointed 3-bedroom, 2-bath residence featuring top-of-the-line smart appliances and modern finishes throughout. It's perfect for owners, on-site staff, or additional guest accommodations, adding even more flexibility and value to this exceptional property. Located just 5-7 minutes from Sunday River, this is a rare turnkey opportunity with a stellar rental history and everything in place for continued success.
Home Details
Home Type
- Single Family
Est. Annual Taxes
- $22,803
Year Built
- Built in 2001
Lot Details
- 4.8 Acre Lot
- Landscaped
- Sloped Lot
HOA Fees
- $133 Monthly HOA Fees
Parking
- 1 Car Direct Access Garage
- Driveway
Property Views
- Scenic Vista
- Mountain
Home Design
- Chalet
- Contemporary Architecture
- Wood Frame Construction
- Shingle Roof
- Clap Board Siding
- Clapboard
Interior Spaces
- 2 Fireplaces
- Great Room
- Family Room
- Living Room
- Dining Room
Kitchen
- Gas Range
- Dishwasher
- Granite Countertops
Flooring
- Wood
- Carpet
- Tile
Bedrooms and Bathrooms
- 14 Bedrooms
- Main Floor Bedroom
- En-Suite Primary Bedroom
- Bathtub
- Shower Only
Laundry
- Laundry Room
- Dryer
- Washer
Finished Basement
- Walk-Out Basement
- Interior Basement Entry
Pool
- In Ground Pool
- Spa
Outdoor Features
- Deck
- Patio
Utilities
- Cooling Available
- Zoned Heating
- Heating System Uses Propane
- Heat Pump System
- Radiant Heating System
- Heating System Mounted To A Wall or Window
- Baseboard Heating
- Hot Water Heating System
- Private Water Source
- Well
- Septic System
- Private Sewer
- Internet Available
Additional Features
- Doors are 32 inches wide or more
- Property is near a golf course
Listing and Financial Details
- Tax Lot 1-1A, 1-1B, 2D-3
- Assessor Parcel Number NEWR-000014-000000-000001-000001R
Community Details
Overview
- Powder Ridge Subdivision
Recreation
- Country Club
- Ski Resort
Map
Home Values in the Area
Average Home Value in this Area
Property History
| Date | Event | Price | List to Sale | Price per Sq Ft | Prior Sale |
|---|---|---|---|---|---|
| 09/17/2025 09/17/25 | Price Changed | $2,650,000 | -5.4% | $278 / Sq Ft | |
| 08/27/2025 08/27/25 | Price Changed | $2,800,000 | 0.0% | $294 / Sq Ft | |
| 08/27/2025 08/27/25 | For Sale | $2,800,000 | +1.8% | $294 / Sq Ft | |
| 07/03/2025 07/03/25 | Off Market | $2,750,000 | -- | -- | |
| 07/02/2025 07/02/25 | For Sale | $2,750,000 | +161.9% | $288 / Sq Ft | |
| 02/24/2020 02/24/20 | Sold | $1,050,000 | -12.5% | $147 / Sq Ft | View Prior Sale |
| 01/03/2020 01/03/20 | Pending | -- | -- | -- | |
| 09/26/2018 09/26/18 | For Sale | $1,200,000 | -- | $168 / Sq Ft |
Source: Maine Listings
MLS Number: 1628974
- 59 Douglass Rd
- 26 Douglass Rd
- 114 Valley View Rd
- 254 Douglass Rd
- 808 Sunday River Rd
- Lot 86 Powder Ridge Subdivision
- 166 Douglass Rd
- Lot 25 Power Ridge Rd
- 30 Aspen Ln
- 121 Morganite Way
- 5 Tourmaline Way
- Lot 48 Morganite Way
- Lot 43 Morganite Way
- 6 Patriots Dr
- 12 Evergreen Ln
- 20 Evergreen Ln
- 343 Sunday River Rd
- 325 Sunday River Rd
- Lot 9 Pond Rd
- 11 Backcountry Dr
- 525 Waldo St Unit U1
- 525 Waldo St Unit U3
- 326 Hancock St
- 58 Falmouth St Unit 3
- 398 Westcott St Unit 2
- 606 Champlain St Unit 6
- 90 Cushing St Unit 1
- 154 Blanchard St Unit SecondFloor
- 38 Glen Ave
- 216 Glen Ave
- 588 6th Ave
- 3 Cross St Unit 1
- 187 Main St Unit B1
- 215 Main St Unit 2
- 34 Park St Unit 1
- 76 N Bridgton Rd
