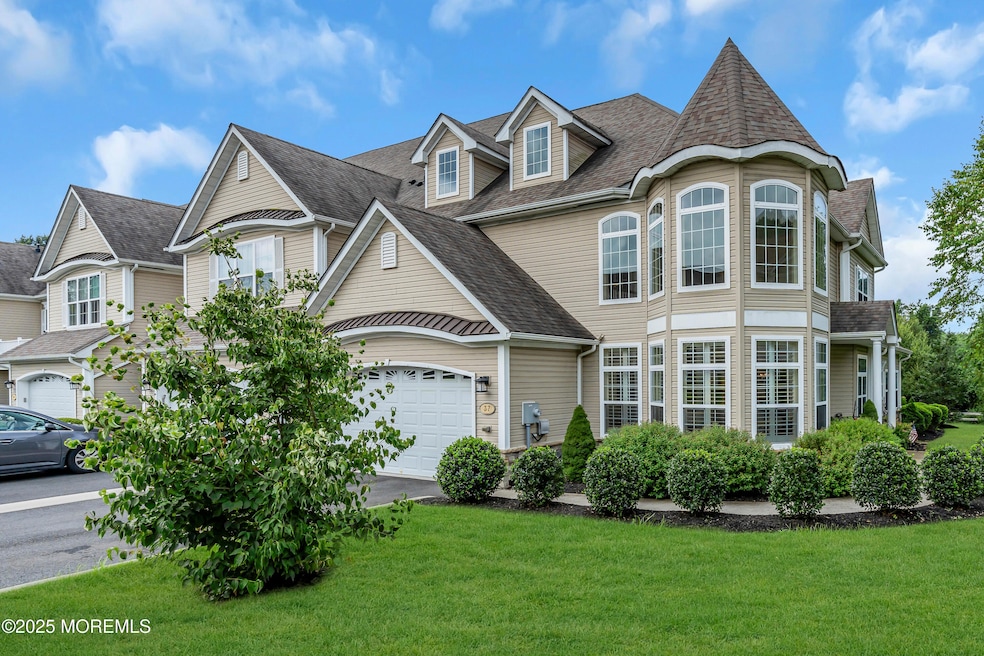
37 Abbey Rd Tinton Falls, NJ 07753
Tinton Falls NeighborhoodEstimated payment $5,952/month
Highlights
- Fitness Center
- Senior Community
- Wood Flooring
- Heated In Ground Pool
- Clubhouse
- Main Floor Bedroom
About This Home
Coming Soon Listing. first showing 08/01/2025.
Welcome to this beautifully maintained home nestled in the sought-after community of The Enclave. Featuring 3 spacious bedrooms and 2.5 baths, this residence combines modern convenience and charm. Open concept living and dining areas are flooded with natural light, highlighted by elegant hardwood floors and crown molding throughout. Kitchen is a chefs dream with granite counter tops, stainless steel appliances, full hood over stove and wall oven/microwave along with ample cabinetry. Large primary suite provides a peaceful escape with a walk in closet and private bath. While upstairs loft, additional bedroom, and bonus room provide generous space for family or a home office. Sunsetter awning over full size rear patio in peaceful setting.
Listing Agent
Keller Williams Realty East Monmouth License #2446547 Listed on: 08/01/2025
Open House Schedule
-
Saturday, August 09, 202511:00 am to 1:00 pm8/9/2025 11:00:00 AM +00:008/9/2025 1:00:00 PM +00:00Add to Calendar
Townhouse Details
Home Type
- Townhome
Est. Annual Taxes
- $11,139
Year Built
- Built in 2017
Lot Details
- 2,178 Sq Ft Lot
- End Unit
HOA Fees
- $441 Monthly HOA Fees
Parking
- 2 Car Direct Access Garage
- Garage Door Opener
- Driveway
- Visitor Parking
- Off-Street Parking
- Assigned Parking
Home Design
- Shingle Roof
- Vinyl Siding
Interior Spaces
- 2,702 Sq Ft Home
- 2-Story Property
- Crown Molding
- Ceiling height of 9 feet on the main level
- Gas Fireplace
- Awning
- ENERGY STAR Qualified Windows
- Window Treatments
- Bay Window
- Sliding Doors
- Living Room
- Loft
- Bonus Room
- Attic
Kitchen
- Breakfast Area or Nook
- Dinette
- Built-In Oven
- Gas Cooktop
- Stove
- Portable Range
- Range Hood
- Microwave
- Dishwasher
- Kitchen Island
- Granite Countertops
Flooring
- Wood
- Linoleum
- Ceramic Tile
Bedrooms and Bathrooms
- 2 Bedrooms
- Main Floor Bedroom
- Walk-In Closet
- Primary Bathroom is a Full Bathroom
- Primary Bathroom includes a Walk-In Shower
Laundry
- Dryer
- Washer
Accessible Home Design
- Roll-in Shower
- Handicap Shower
- Handicap Accessible
Pool
- Heated In Ground Pool
- Outdoor Pool
- Saltwater Pool
- Vinyl Pool
Schools
- Tinton Falls Middle School
Utilities
- Humidifier
- Forced Air Zoned Heating and Cooling System
- Heating System Uses Natural Gas
- Natural Gas Water Heater
Listing and Financial Details
- Exclusions: Personal items
- Assessor Parcel Number 49-00147-0000-00010-24
Community Details
Overview
- Senior Community
- 44 Units
- Enclave@Shark River Subdivision
Amenities
- Clubhouse
Recreation
- Bocce Ball Court
- Fitness Center
- Community Pool
- Recreational Area
- Jogging Path
Pet Policy
- Dogs and Cats Allowed
Map
Home Values in the Area
Average Home Value in this Area
Property History
| Date | Event | Price | Change | Sq Ft Price |
|---|---|---|---|---|
| 08/01/2025 08/01/25 | For Sale | $829,900 | -- | $307 / Sq Ft |
Similar Homes in the area
Source: MOREMLS (Monmouth Ocean Regional REALTORS®)
MLS Number: 22522631
- 12 Coburgh Dr
- 7 Chapel Ln
- 118 Megill Rd
- 1500 Route 34
- 9 Rothbury Ct
- 15 Rothbury Ct
- 13 Rothbury Ct
- 652 Wardell Rd
- Crofton Plan at Jumping Brook - The Enclave at Jumping Brook
- Taylor Plan at Jumping Brook - The Enclave at Jumping Brook
- 15 Victoria Gardens Square
- 21 Victoria Gardens Square
- 17 Victoria Gardens Square
- 19 Victoria Gardens Square
- 23 Victoria Gardens Square
- 28 Victoria Gardens Square
- 8 Victoria Gardens Square
- 6 Victoria Gardens Square
- 22 Penny Ln
- 20 Penny Ln
- 25 Chapel Ln
- 100 Autumn Dr
- 52 Chapel Ln
- 70 Chapel Ln
- 16 Penny Ln
- 10 Penny Ln
- 8 Rothbury Ct
- 4 Wembley Way
- 505 Waverly Ave
- 3633 Highway 33
- 55 Frontier Way
- 226 Timber Ridge Ct
- 538 Timber Ridge Ct
- 1 Schindler Ct
- 3425 W Bangs Ave
- 850 Old Corlies Ave Unit Rear
- 716 Shell Place
- 709 Coral Way
- 3007 Quail Ridge Blvd Unit 302
- 49 Williamsburg Dr






