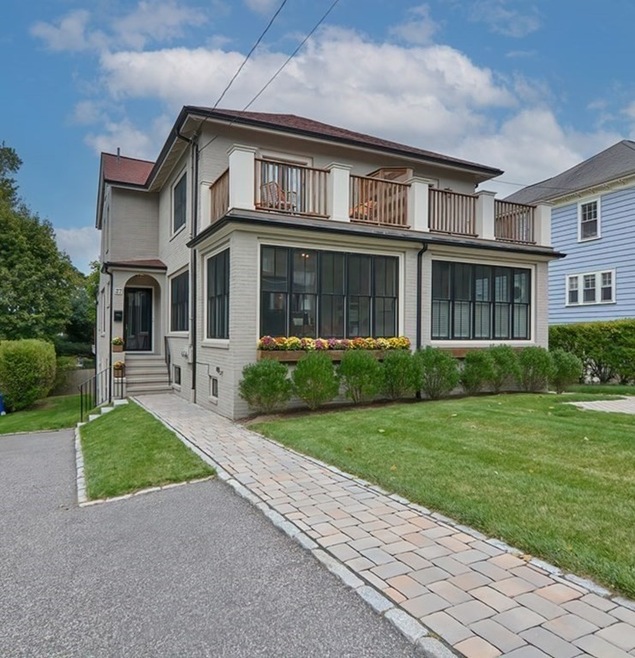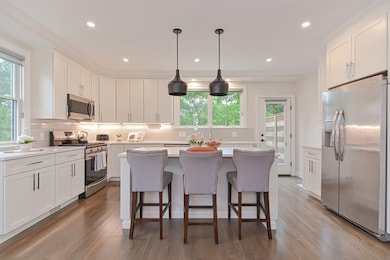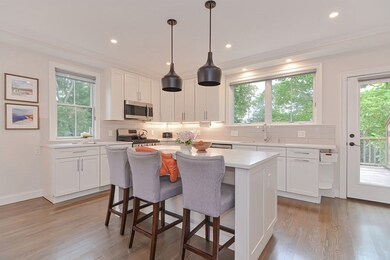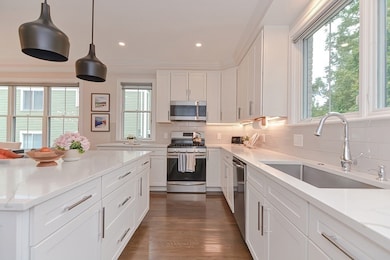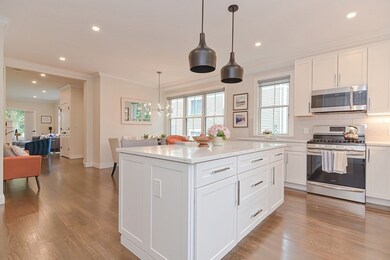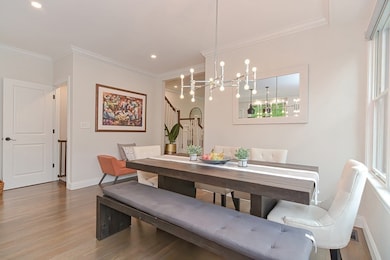
37 Algonquin Rd Unit 37 Newton, MA 02467
Chestnut Hill NeighborhoodHighlights
- City View
- Brownstone
- Property is near public transit
- Ward Elementary School Rated A+
- Deck
- Wood Flooring
About This Home
As of December 2022Completely renovated in 2019, 3 bedroom unit in Popular Chestnut Hill! This energy-efficient townhome has all the space you need, indoors and out! The open first floor plan consists of a living room, open eat-in kitchen, half bath, and office. Hardwood floors, beautiful woodwork, and natural light throughout. The kitchen has plenty of cabinet space for your cooking needs, island seating, a direct vent hood and access to the deck overlooking a secluded yard, and excellent views of the Boston skyline.The second floor has a good-sized bedroom with generous closet space and full bath. Second floor also provides a private King-size primary suite complete with a private front-facing balcony and a beautiful bathroom w/ a tiled shower & double vanity. The finished lower level features include one bedroom, full bathroom, bonus room, and recreation area with direct access to the yard. Assigned two parking spots and ample storage area! Easy living by the green line, Boston College, and shopping!!
Last Agent to Sell the Property
Aditi Jain
Redfin Corp. Listed on: 10/06/2022

Last Buyer's Agent
Non Member
Non Member Office
Townhouse Details
Home Type
- Townhome
Est. Annual Taxes
- $13,313
Year Built
- Built in 1929
HOA Fees
- $200 Monthly HOA Fees
Home Design
- Brownstone
- Brick Exterior Construction
- Frame Construction
- Shingle Roof
Interior Spaces
- 2,569 Sq Ft Home
- 3-Story Property
- 1 Fireplace
- Insulated Windows
- French Doors
- City Views
- Basement
Kitchen
- Built-In Range
- Microwave
- ENERGY STAR Qualified Refrigerator
- Dishwasher
- Disposal
Flooring
- Wood
- Tile
Bedrooms and Bathrooms
- 3 Bedrooms
Laundry
- Laundry in unit
- Dryer
- Washer
Parking
- 2 Car Parking Spaces
- Off-Street Parking
- Deeded Parking
- Assigned Parking
Outdoor Features
- Balcony
- Deck
Location
- Property is near public transit
- Property is near schools
Schools
- Ward Elementary School
- Bigelow Middle School
- Newton North High School
Utilities
- Forced Air Heating and Cooling System
- 3 Cooling Zones
- 3 Heating Zones
- Heating System Uses Natural Gas
- 100 Amp Service
- Natural Gas Connected
- Gas Water Heater
- High Speed Internet
Additional Features
- Energy-Efficient Thermostat
- 7,704 Sq Ft Lot
Listing and Financial Details
- Assessor Parcel Number S:63 B:001 L:0017A,5155118
Community Details
Overview
- Association fees include insurance
- 2 Units
Amenities
- Shops
Recreation
- Jogging Path
Similar Homes in the area
Home Values in the Area
Average Home Value in this Area
Property History
| Date | Event | Price | Change | Sq Ft Price |
|---|---|---|---|---|
| 12/05/2022 12/05/22 | Sold | $1,430,000 | -4.7% | $557 / Sq Ft |
| 11/17/2022 11/17/22 | Pending | -- | -- | -- |
| 11/04/2022 11/04/22 | Price Changed | $1,500,000 | -2.0% | $584 / Sq Ft |
| 11/02/2022 11/02/22 | Price Changed | $1,530,000 | -1.3% | $596 / Sq Ft |
| 10/18/2022 10/18/22 | Price Changed | $1,550,000 | -2.5% | $603 / Sq Ft |
| 10/06/2022 10/06/22 | For Sale | $1,590,000 | +19.5% | $619 / Sq Ft |
| 02/25/2020 02/25/20 | Sold | $1,330,000 | -4.9% | $518 / Sq Ft |
| 01/22/2020 01/22/20 | Pending | -- | -- | -- |
| 10/16/2019 10/16/19 | For Sale | $1,399,000 | -- | $545 / Sq Ft |
Tax History Compared to Growth
Agents Affiliated with this Home
-
A
Seller's Agent in 2022
Aditi Jain
Redfin Corp.
-
N
Buyer's Agent in 2022
Non Member
Non Member Office
-

Seller's Agent in 2020
Aurel Garban
Gibson Sotheby's International Realty
(617) 875-1914
54 Total Sales
-
R
Seller Co-Listing Agent in 2020
Ryan Kinder
Unlimited Sotheby's International Realty
Map
Source: MLS Property Information Network (MLS PIN)
MLS Number: 73045138
- 35 Commonwealth Ave Unit 404
- 35 Commonwealth Ave Unit 410
- 27-29 Commonwealth Ave Unit 5
- 29 Undine Rd
- 211 Lake Shore Rd Unit 2
- 254 Commonwealth Ave
- 12 Valley Spring Rd
- 131 Huntington Rd
- 12 Mina Way
- 10 Mina Way
- 21 Glenley Terrace
- 36 Lorna Rd
- 1992 Commonwealth Ave Unit B
- 236 Foster St
- 48 Nonantum St
- 9 Woodman Rd
- 85 Gate House Rd
- 35 Nonantum St Unit E
- 130-132 Nonantum St
- 19 South St Unit 11
