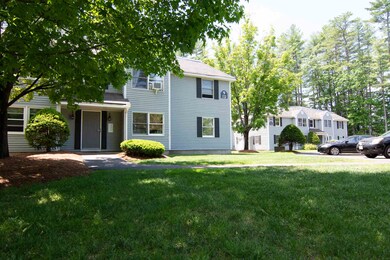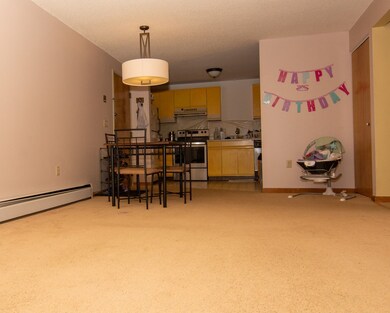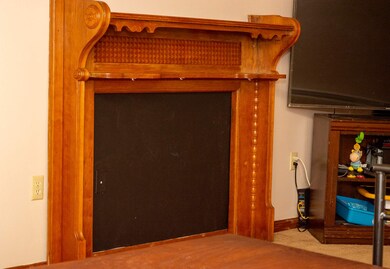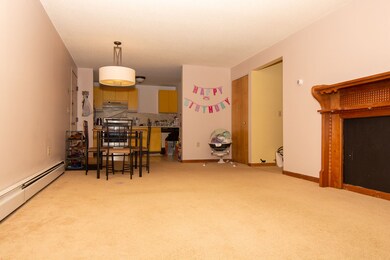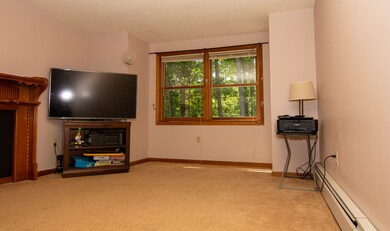
37 Alice Dr Unit 107 Concord, NH 03303
West Concord NeighborhoodHighlights
- Unit is on the top floor
- Community Playground
- Combination Dining and Living Room
- Air Conditioning
- Landscaped
- Baseboard Heating
About This Home
As of August 2020Whether you're tired of paying someone else's mortgage, or you're looking for an investment opportunity, this cute 2 bedroom, 1 bath garden style condo may be just the ticket! With a recently updated bath, cheery yellow kitchen cabinets, and an open floor plan, this condo is easy to love. Located on the second floor, and overlooking the woods adds to the peace and tranquility of this condo. As does all the sun that pours in! Not only does it have economical gas heat, but your Washer/Dryer in your unit! Don't forget your furry friend, as pets are welcome too! We do have a current tenant in place until November 1, 2020. Showings begin Sunday, June 7th!
Last Agent to Sell the Property
Keller Williams Realty-Metropolitan License #056535 Listed on: 06/01/2020

Property Details
Home Type
- Condominium
Est. Annual Taxes
- $2,411
Year Built
- Built in 1987
HOA Fees
- $200 Monthly HOA Fees
Home Design
- Concrete Foundation
- Wood Frame Construction
- Shingle Roof
- Clap Board Siding
Interior Spaces
- 824 Sq Ft Home
- 2-Story Property
- Blinds
- Combination Dining and Living Room
Kitchen
- Stove
- Dishwasher
Flooring
- Carpet
- Vinyl
Bedrooms and Bathrooms
- 2 Bedrooms
- 1 Full Bathroom
Laundry
- Dryer
- Washer
Home Security
Parking
- 1 Car Parking Space
- Shared Driveway
- Paved Parking
- Visitor Parking
- Reserved Parking
- Assigned Parking
Utilities
- Air Conditioning
- Cooling System Mounted In Outer Wall Opening
- Window Unit Cooling System
- Baseboard Heating
- Heating System Uses Natural Gas
- 100 Amp Service
- Electric Water Heater
- High Speed Internet
- Cable TV Available
Additional Features
- Landscaped
- Unit is on the top floor
Listing and Financial Details
- Legal Lot and Block 9/107 / Z99
- 28% Total Tax Rate
Community Details
Overview
- Association fees include landscaping, plowing, trash, water
- Master Insurance
- Northpoint Association, Phone Number (877) 423-5050
- Mast Yard West Condos
Recreation
- Community Playground
- Snow Removal
Pet Policy
- Dogs and Cats Allowed
Additional Features
- Common Area
- Fire and Smoke Detector
Ownership History
Purchase Details
Home Financials for this Owner
Home Financials are based on the most recent Mortgage that was taken out on this home.Purchase Details
Home Financials for this Owner
Home Financials are based on the most recent Mortgage that was taken out on this home.Purchase Details
Purchase Details
Home Financials for this Owner
Home Financials are based on the most recent Mortgage that was taken out on this home.Purchase Details
Home Financials for this Owner
Home Financials are based on the most recent Mortgage that was taken out on this home.Similar Home in Concord, NH
Home Values in the Area
Average Home Value in this Area
Purchase History
| Date | Type | Sale Price | Title Company |
|---|---|---|---|
| Warranty Deed | $113,000 | None Available | |
| Warranty Deed | $80,000 | -- | |
| Deed | $92,000 | -- | |
| Warranty Deed | $58,000 | -- | |
| Warranty Deed | $34,000 | -- |
Mortgage History
| Date | Status | Loan Amount | Loan Type |
|---|---|---|---|
| Previous Owner | $77,600 | New Conventional | |
| Previous Owner | $46,400 | Purchase Money Mortgage | |
| Previous Owner | $34,935 | Purchase Money Mortgage |
Property History
| Date | Event | Price | Change | Sq Ft Price |
|---|---|---|---|---|
| 08/05/2020 08/05/20 | Sold | $113,000 | -0.4% | $137 / Sq Ft |
| 06/07/2020 06/07/20 | Pending | -- | -- | -- |
| 06/01/2020 06/01/20 | For Sale | $113,500 | +41.9% | $138 / Sq Ft |
| 07/19/2017 07/19/17 | Sold | $80,000 | -5.9% | $97 / Sq Ft |
| 06/08/2017 06/08/17 | Pending | -- | -- | -- |
| 05/13/2017 05/13/17 | For Sale | $85,000 | -- | $103 / Sq Ft |
Tax History Compared to Growth
Tax History
| Year | Tax Paid | Tax Assessment Tax Assessment Total Assessment is a certain percentage of the fair market value that is determined by local assessors to be the total taxable value of land and additions on the property. | Land | Improvement |
|---|---|---|---|---|
| 2024 | $3,176 | $114,700 | $0 | $114,700 |
| 2023 | $3,081 | $114,700 | $0 | $114,700 |
| 2022 | $2,970 | $114,700 | $0 | $114,700 |
| 2021 | $2,881 | $114,700 | $0 | $114,700 |
| 2020 | $2,582 | $96,500 | $0 | $96,500 |
| 2019 | $2,411 | $86,800 | $0 | $86,800 |
| 2018 | $2,241 | $79,500 | $0 | $79,500 |
| 2017 | $2,078 | $73,600 | $0 | $73,600 |
| 2016 | $1,995 | $72,100 | $0 | $72,100 |
| 2015 | $1,843 | $67,400 | $0 | $67,400 |
| 2014 | $1,807 | $67,400 | $0 | $67,400 |
| 2013 | -- | $67,400 | $0 | $67,400 |
| 2012 | $1,672 | $68,600 | $0 | $68,600 |
Agents Affiliated with this Home
-
Michelle Morgan
M
Seller's Agent in 2020
Michelle Morgan
Keller Williams Realty-Metropolitan
(603) 785-3001
9 Total Sales
-
Michael Snedeker
M
Buyer's Agent in 2020
Michael Snedeker
Snedeker Advantage Realty, LLC
(603) 892-4083
2 in this area
37 Total Sales
-
Aaron Phinney

Seller's Agent in 2017
Aaron Phinney
Keller Williams Realty-Metropolitan
(603) 568-3399
9 in this area
126 Total Sales
Map
Source: PrimeMLS
MLS Number: 4809117
APN: CNCD-000204Z-000099-000009-000107
- 37 Alice Dr Unit 104
- 37 Alice Dr Unit 105
- 37 Alice Dr Unit 93
- 25 Cheryl Dr
- 4 Leanne Dr
- 8 Leanne Dr
- 3 Cheryl Dr
- 14 Cremin St
- 17 Cremin St
- 13 Cabernet Dr Unit 2
- 13 Suffolk Rd Unit 4
- 13 Suffolk Rd Unit 3
- 13 Suffolk Rd Unit 2
- 13 Suffolk Rd Unit 1
- 4 Tanager Cir Unit 4
- 4 Tanager Cir Unit 3
- 4 Tanager Cir Unit 2
- 4 Tanager Cir Unit 1
- 2 Tanager Cir Unit 3
- 2 Tanager Cir Unit 4

